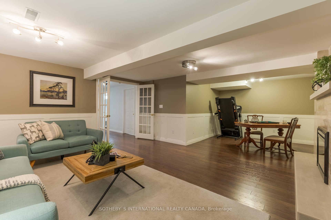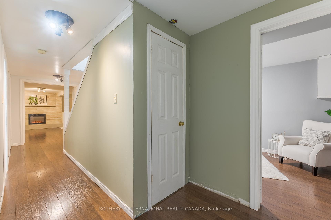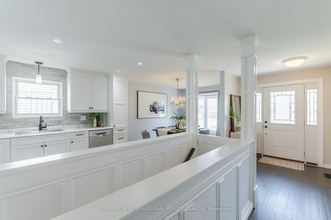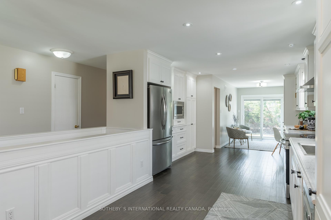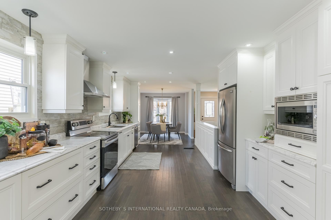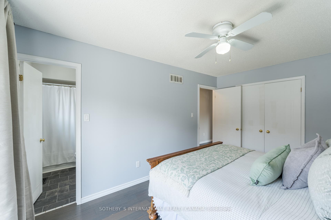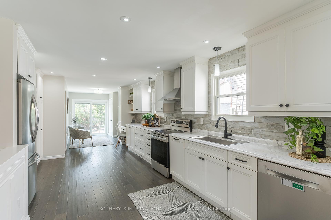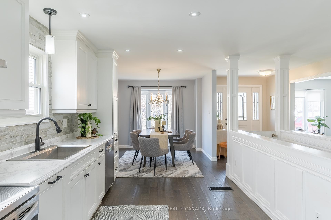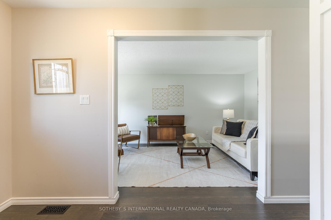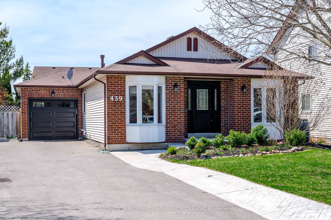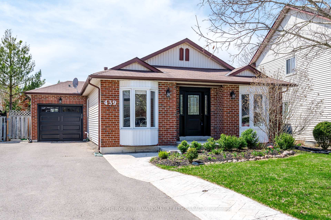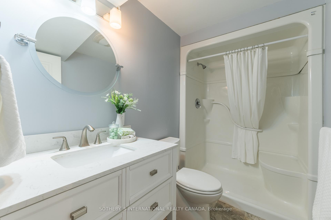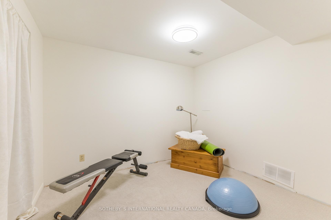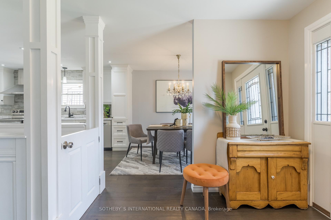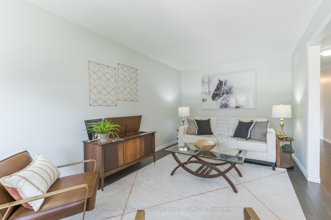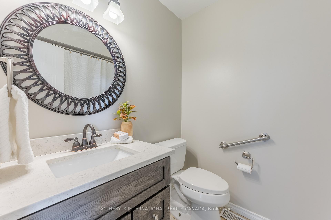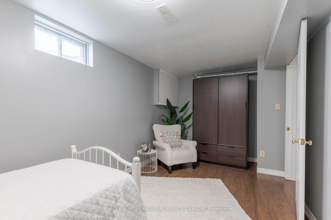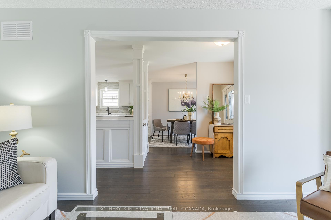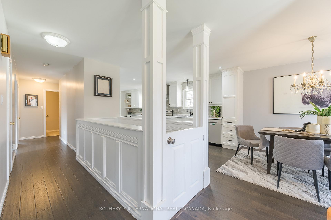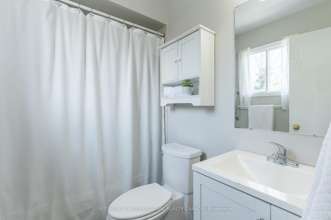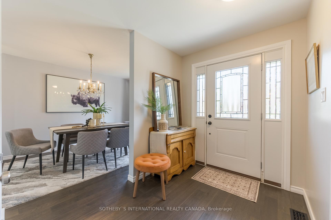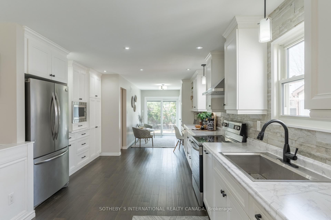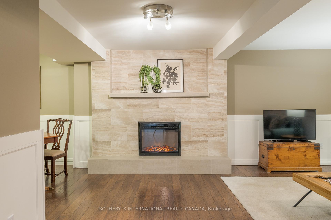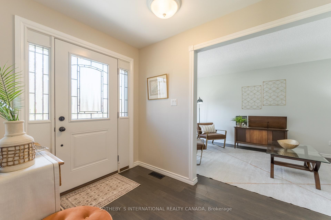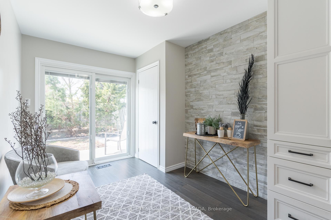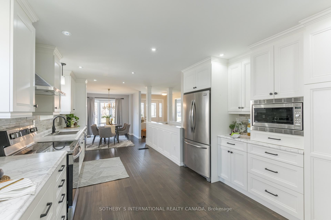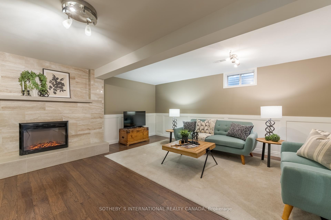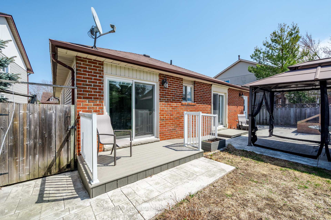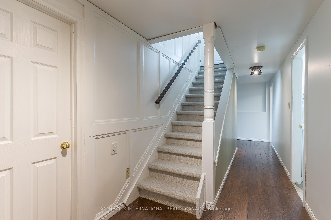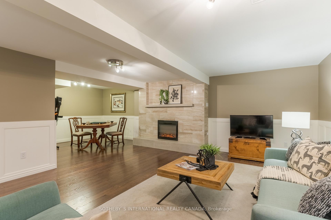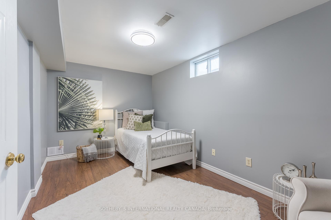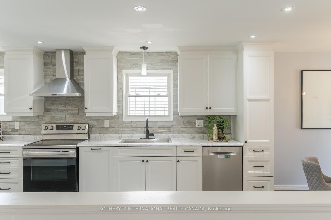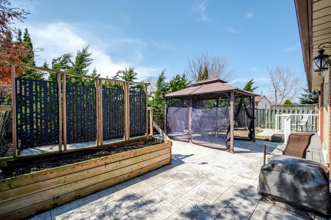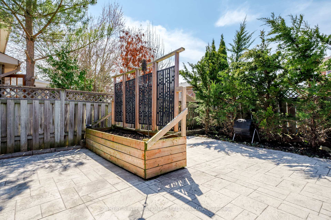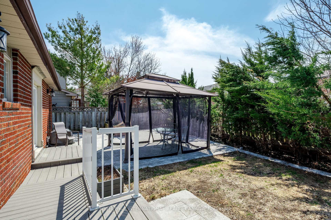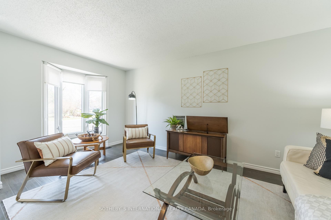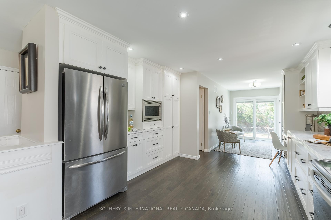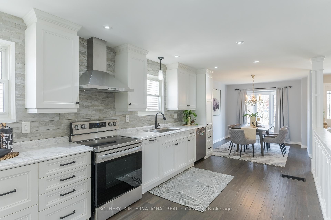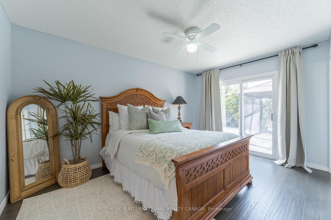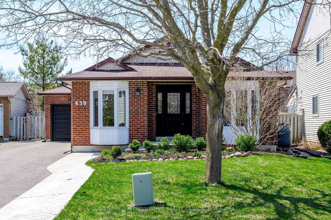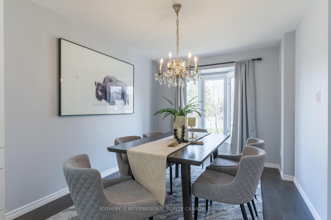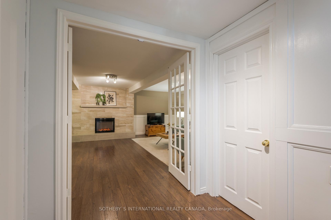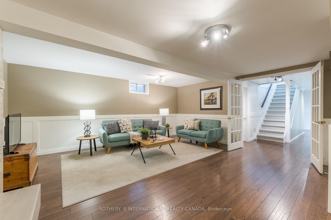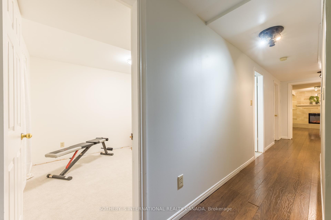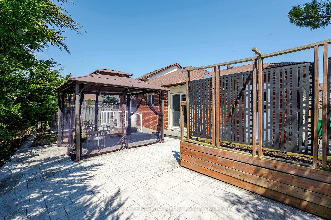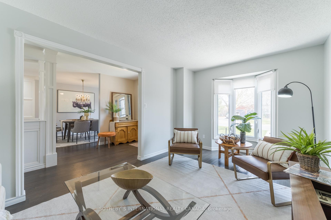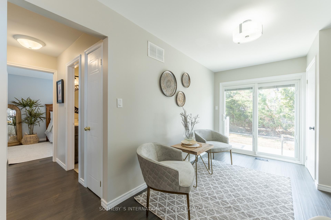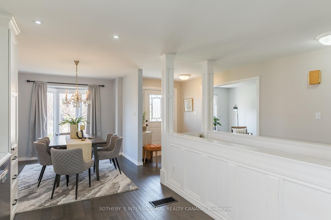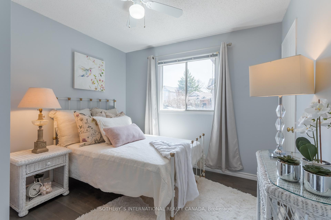$629,900
Available - For Sale
Listing ID: X12102202
439 Cardinal Driv , Peterborough East, K9L 1X9, Peterborough
| Nestled in a prime east end enclave on a quiet cul-de-sac, this well-maintained home sits in the heart of a family-friendly, desirable community with great neighbours. Ideal for those downsizing or first-time buyers, this low-maintenance home is also perfect as a condo alternative (no sidewalks to shovel!). Sun-filled and open, the spacious main floor boasts a renovated, glorious custom chef's kitchen with feet of running counter space, built-in appliances, pantry, separate breakfast area/coffee bar with a walk-out to the patio and gardens. The primary bedroom with an ensuite 4-pc bath also has a walk-out to the back garden. A second bedroom and additional 4-pc bathroom complete the main floor. The lower level is a show-stopper with a huge family room, centred by an impressive floor-to-ceiling fireplace with ample room for a billiard table or games tables - great for entertaining! Two extra guest bedrooms (one currently used as an exercise room); storage room; laundry and a third full bathroom complete the home. The home is in move-in condition, with brand new broadloom on the staircase and lower bedroom. An attached single car garage has room for extra storage and workbench. Relax in the outdoors under the gazebo in the private, fenced-in yard surrounded by planter boxes, perennials and cedar trees. A perfect blend of comfort and convenience for those who commute, with quick access to Hwy 7 and one km to Hwy 115. Close to schools, public transit, and within walking distance for groceries, restaurant, LCBO. Beavermead Park, Little Lake and the historic Peterborough Lift-Lock are all nearby. |
| Price | $629,900 |
| Taxes: | $4503.00 |
| Occupancy: | Owner |
| Address: | 439 Cardinal Driv , Peterborough East, K9L 1X9, Peterborough |
| Directions/Cross Streets: | Landsdowne St. E. & Willowcreek Blvd. |
| Rooms: | 13 |
| Bedrooms: | 4 |
| Bedrooms +: | 0 |
| Family Room: | T |
| Basement: | Finished, Full |
| Level/Floor | Room | Length(ft) | Width(ft) | Descriptions | |
| Room 1 | Main | Living Ro | 18.83 | 9.94 | Bay Window |
| Room 2 | Main | Dining Ro | 12.23 | 9.41 | Bay Window, Open Concept |
| Room 3 | Main | Kitchen | 23.19 | 12.27 | Renovated, Family Size Kitchen, Combined w/Br |
| Room 4 | Main | Breakfast | 8.5 | 10.66 | Breakfast Area, W/O To Patio |
| Room 5 | Main | Primary B | 14.17 | 9.97 | 4 Pc Ensuite, Double Closet, W/O To Patio |
| Room 6 | Main | Bedroom 2 | 9.94 | 9.94 | Double Closet |
| Room 7 | Main | Bathroom | 7.51 | 5.64 | 4 Pc Bath |
| Room 8 | Lower | Family Ro | 26.24 | 16.4 | Fireplace |
| Room 9 | Lower | Bedroom 3 | 15.06 | 8.59 | |
| Room 10 | Lower | Bedroom 4 | 9.87 | 9.18 | Broadloom |
| Room 11 | Lower | Other | 8.33 | 4.13 | |
| Room 12 | Lower | Utility R | 14.46 | 9.48 | |
| Room 13 | Lower | Bathroom | 9.05 | 4.95 | 4 Pc Bath |
| Washroom Type | No. of Pieces | Level |
| Washroom Type 1 | 4 | Main |
| Washroom Type 2 | 4 | Lower |
| Washroom Type 3 | 0 | |
| Washroom Type 4 | 0 | |
| Washroom Type 5 | 0 |
| Total Area: | 0.00 |
| Property Type: | Detached |
| Style: | Bungalow |
| Exterior: | Brick, Aluminum Siding |
| Garage Type: | Attached |
| (Parking/)Drive: | Private |
| Drive Parking Spaces: | 2 |
| Park #1 | |
| Parking Type: | Private |
| Park #2 | |
| Parking Type: | Private |
| Pool: | None |
| Other Structures: | Gazebo |
| Approximatly Square Footage: | 1100-1500 |
| Property Features: | Cul de Sac/D, Fenced Yard |
| CAC Included: | N |
| Water Included: | N |
| Cabel TV Included: | N |
| Common Elements Included: | N |
| Heat Included: | N |
| Parking Included: | N |
| Condo Tax Included: | N |
| Building Insurance Included: | N |
| Fireplace/Stove: | Y |
| Heat Type: | Forced Air |
| Central Air Conditioning: | Central Air |
| Central Vac: | N |
| Laundry Level: | Syste |
| Ensuite Laundry: | F |
| Sewers: | Sewer |
$
%
Years
This calculator is for demonstration purposes only. Always consult a professional
financial advisor before making personal financial decisions.
| Although the information displayed is believed to be accurate, no warranties or representations are made of any kind. |
| SOTHEBY`S INTERNATIONAL REALTY CANADA |
|
|

Austin Sold Group Inc
Broker
Dir:
6479397174
Bus:
905-695-7888
Fax:
905-695-0900
| Virtual Tour | Book Showing | Email a Friend |
Jump To:
At a Glance:
| Type: | Freehold - Detached |
| Area: | Peterborough |
| Municipality: | Peterborough East |
| Neighbourhood: | 4 South |
| Style: | Bungalow |
| Tax: | $4,503 |
| Beds: | 4 |
| Baths: | 3 |
| Fireplace: | Y |
| Pool: | None |
Locatin Map:
Payment Calculator:



