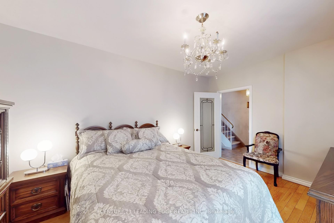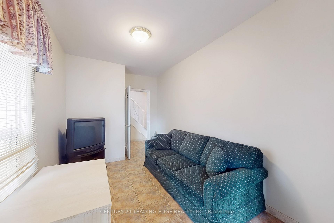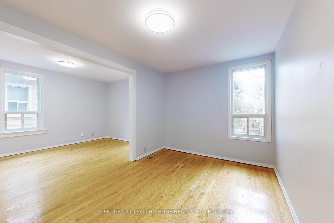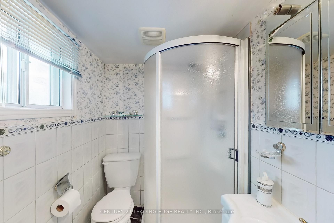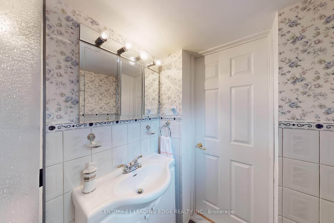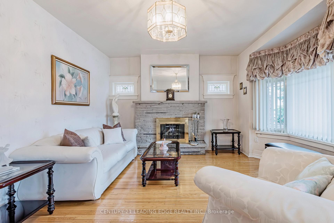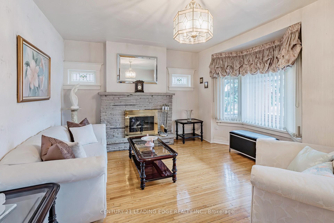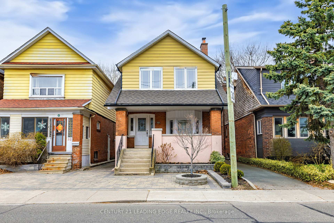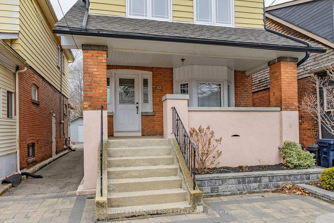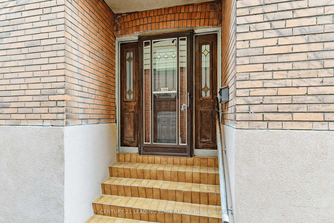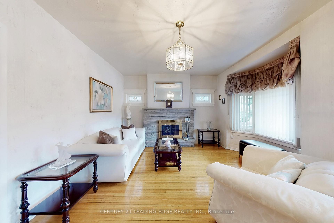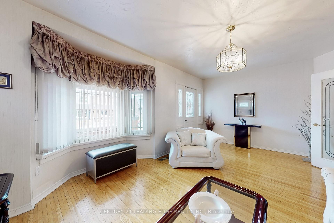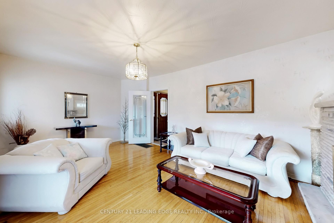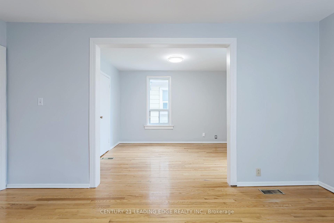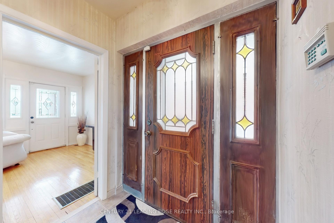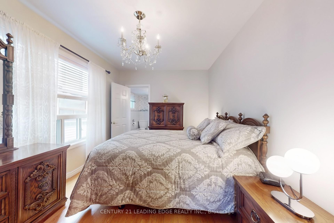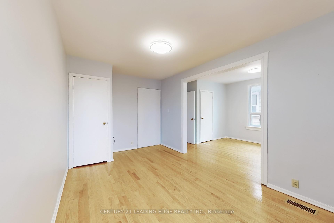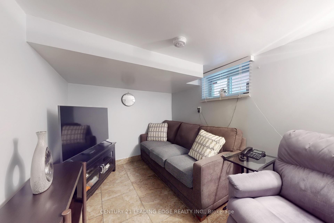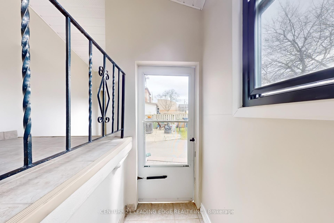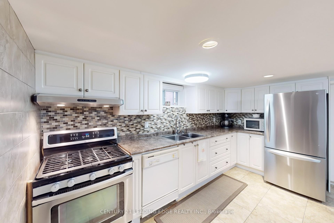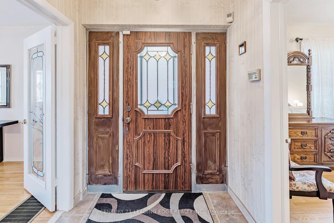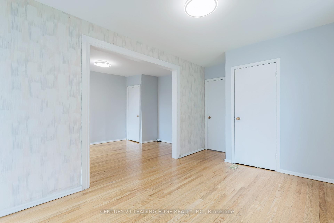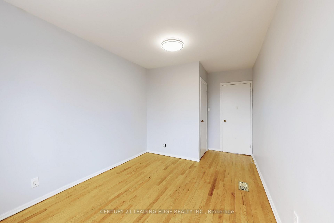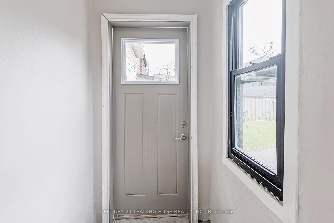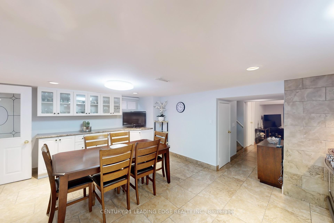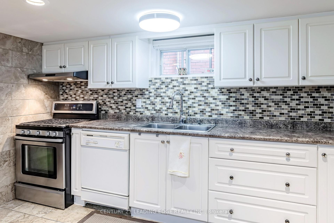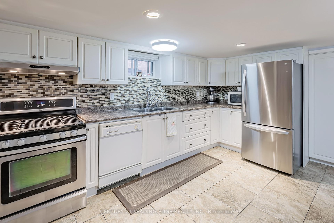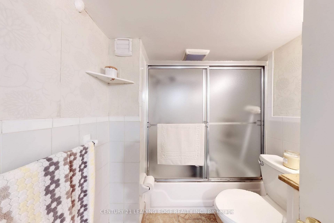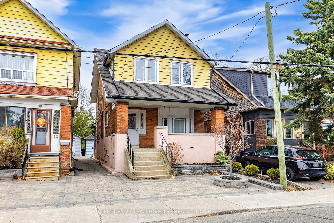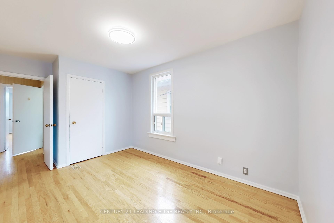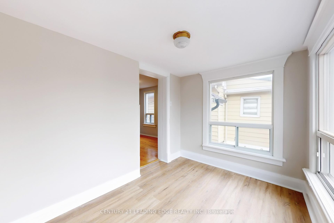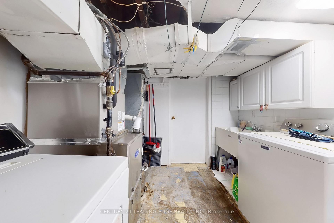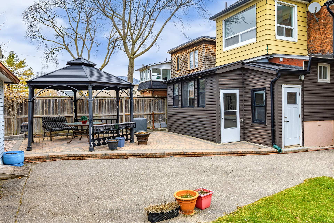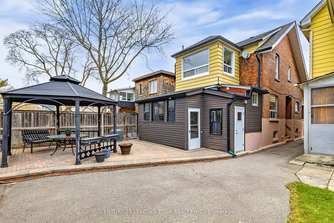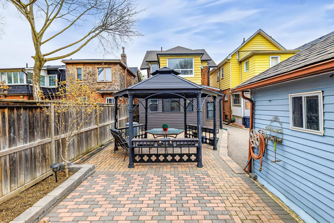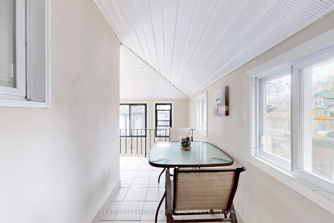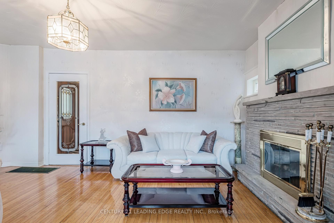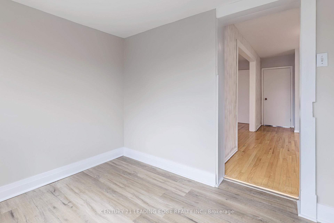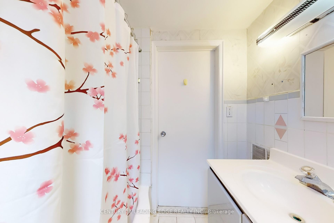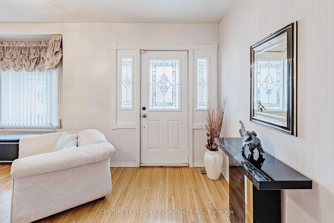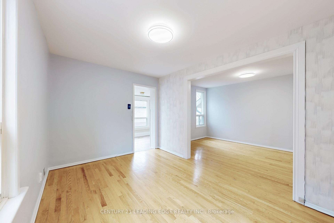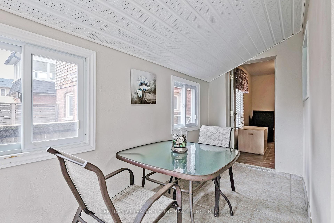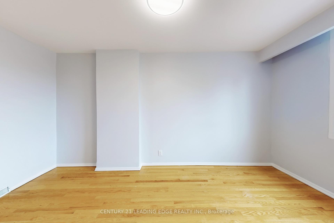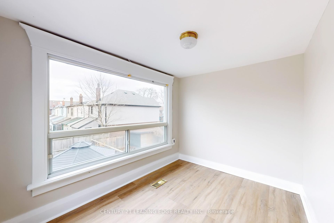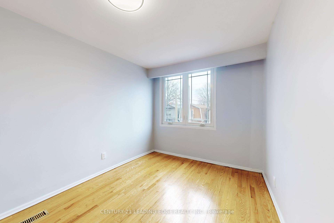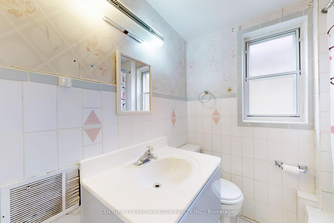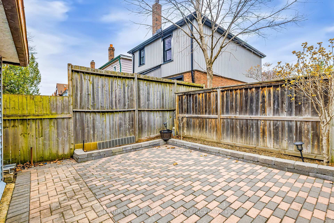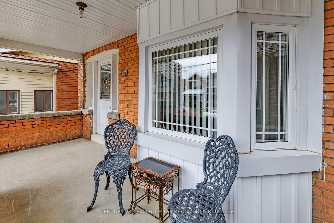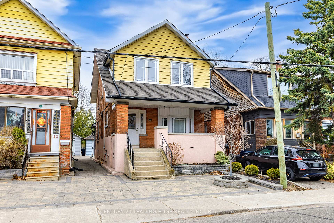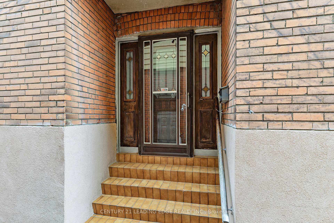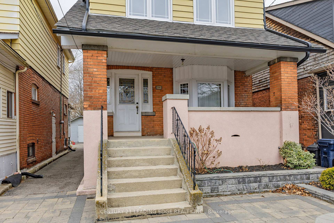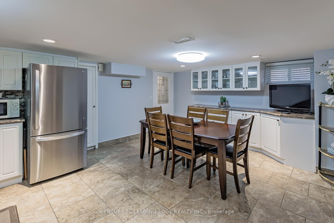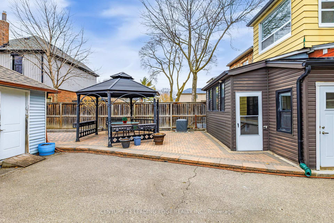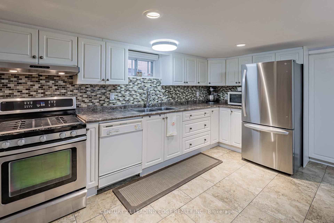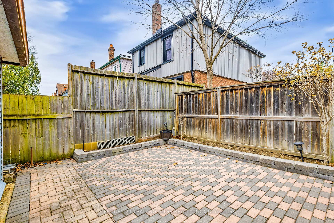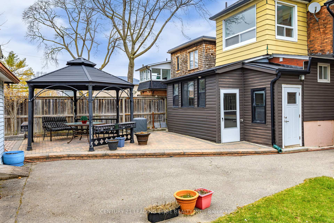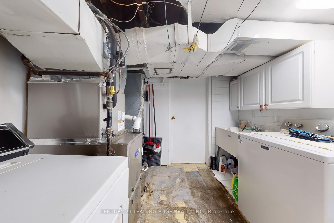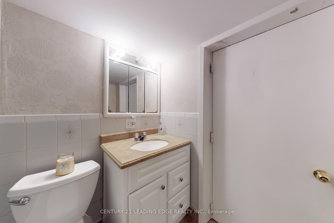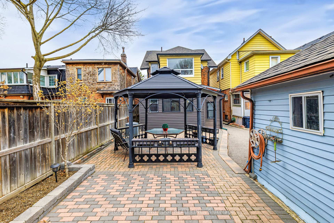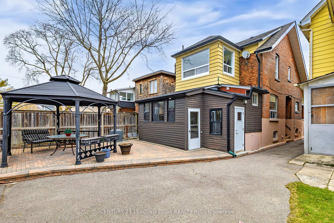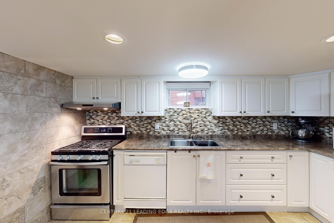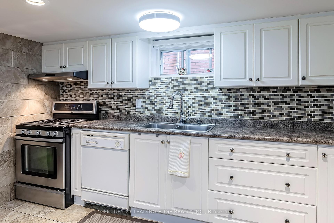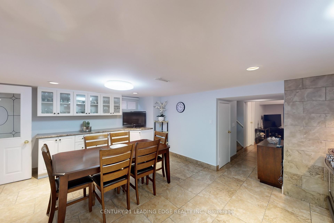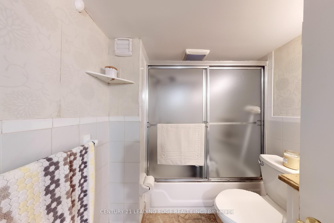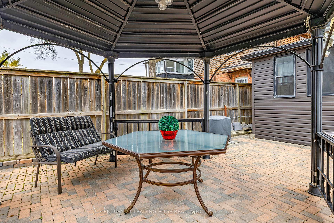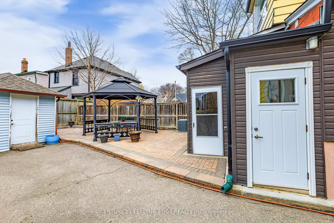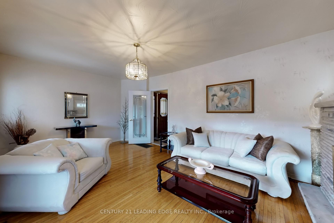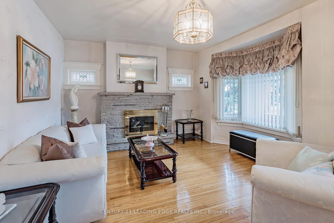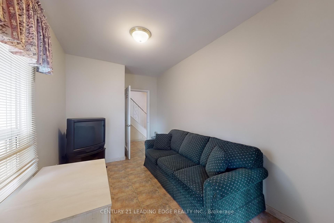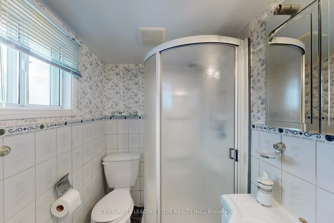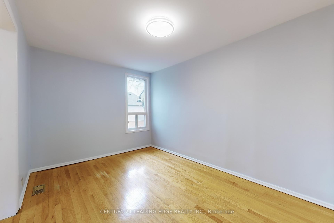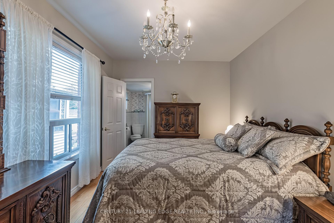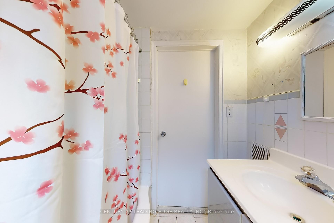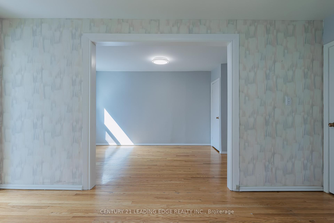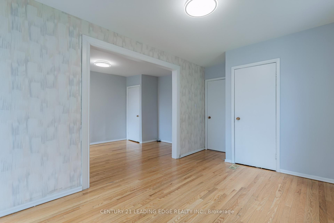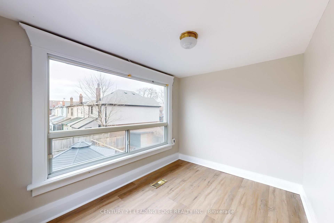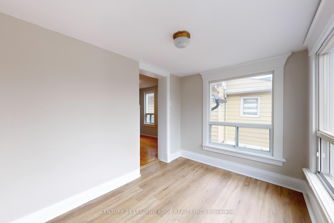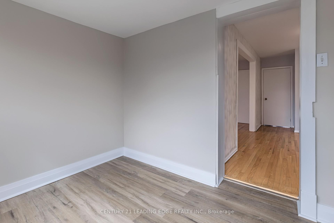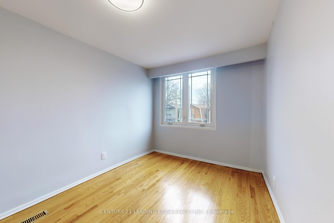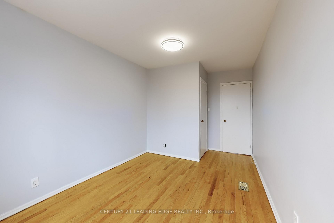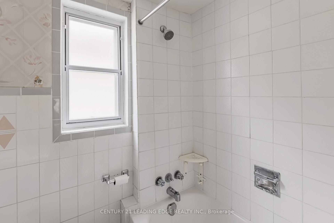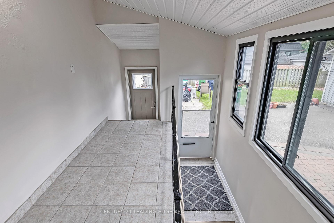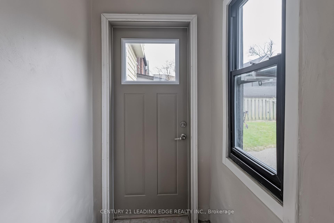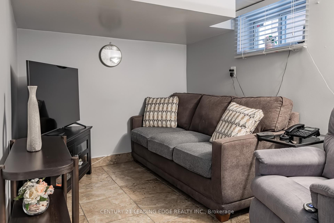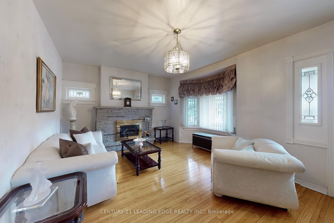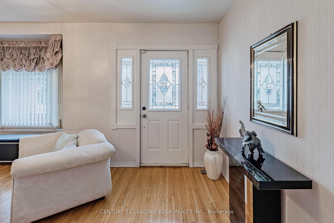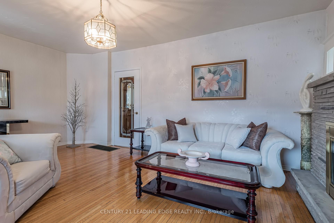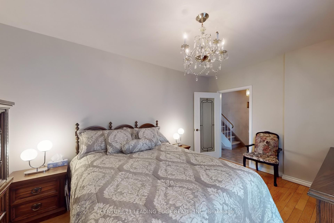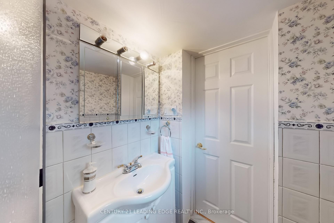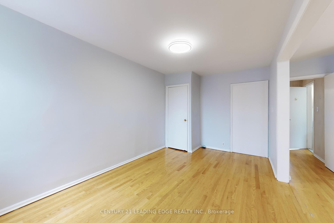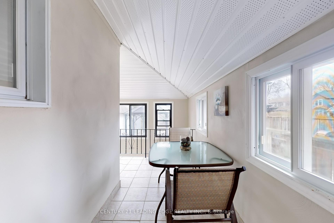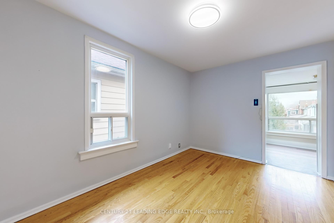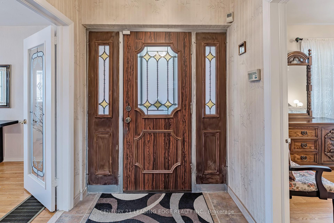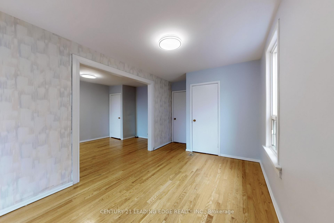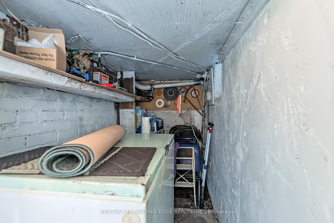$1,135,000
Available - For Sale
Listing ID: E12098075
34 CHISHOLM Aven , Toronto, M4C 4V2, Toronto
| A Rare Opportunity! First time on the market in 60 years, this lovingly maintained home showcases true pride of ownership. Set on an extra-deep 30 x 100 ft lot in the sought-after East-End Danforth neighbourhood, this spacious and versatile property offers 5+1 bedrooms and 4 separate entrances ideal for multigenerational living or investment potential. The main floor features a bright living/dining room with bay window and cozy wood-burning fireplace, a main floor bedroom with a 3-piece ensuite, and a large family room that leads to a sun-filled rear addition perfect for entertaining or overflow space. Upstairs, you'll find four generous bedrooms, including a rear Western facing sunroom bathed in natural light. The fully finished basement includes a self-contained suite with private entrance, kitchen, laundry, and living space perfect for in-laws, guests, or rental income. Outside, enjoy a beautifully interlocked backyard complete with a charming gazebo and garden shed. Location Highlights: Steps to Taylor Creek Parks scenic walking and bike trails, and just a short walk to Main Street Subway, Danforth GO, shops, Sobeys, trendy restaurants, Main Square Community Centre, and more. A dream location for runners, cyclists, and dog lovers alike! Close proximity to the Beaches. Whether youre looking to preserve a classic or create your dream home this is a must-see! |
| Price | $1,135,000 |
| Taxes: | $5107.16 |
| Occupancy: | Owner |
| Address: | 34 CHISHOLM Aven , Toronto, M4C 4V2, Toronto |
| Directions/Cross Streets: | Main St. and Danforth Ave |
| Rooms: | 9 |
| Rooms +: | 1 |
| Bedrooms: | 5 |
| Bedrooms +: | 0 |
| Family Room: | T |
| Basement: | Finished, Separate Ent |
| Level/Floor | Room | Length(ft) | Width(ft) | Descriptions | |
| Room 1 | Ground | Living Ro | 18.3 | 11.58 | Combined w/Dining, Bay Window, Fireplace |
| Room 2 | Ground | Dining Ro | 18.3 | 11.58 | Combined w/Living, Hardwood Floor, Plaster Ceiling |
| Room 3 | Ground | Primary B | 14.76 | 9.74 | 3 Pc Ensuite, Hardwood Floor |
| Room 4 | Ground | Family Ro | 14.66 | 8.17 | Large Window, Ceramic Floor, Walk-Out |
| Room 5 | Ground | Solarium | 19.02 | 14.69 | L-Shaped Room, Window, Ceramic Floor |
| Room 6 | Second | Bedroom 2 | 12.33 | 8.99 | Closet, Hardwood Floor, Window |
| Room 7 | Second | Bedroom 3 | 14.69 | 8.92 | Closet, Hardwood Floor, Window |
| Room 8 | Second | Bedroom 4 | 14.53 | 8.79 | Closet, Hardwood Floor, Window |
| Room 9 | Second | Bedroom 5 | 14.63 | 9.22 | Hardwood Floor, Window |
| Room 10 | Second | Sunroom | 9.87 | 7.38 | Vinyl Floor, Picture Window |
| Room 11 | Basement | Recreatio | 10.23 | 7.81 | Ceramic Floor, Updated |
| Room 12 | Basement | Kitchen | 17.38 | 13.58 | Eat-in Kitchen, Updated, Custom Backsplash |
| Room 13 | Basement | Laundry | 11.41 | 7.97 |
| Washroom Type | No. of Pieces | Level |
| Washroom Type 1 | 4 | Ground |
| Washroom Type 2 | 4 | Second |
| Washroom Type 3 | 4 | Basement |
| Washroom Type 4 | 0 | |
| Washroom Type 5 | 0 |
| Total Area: | 0.00 |
| Property Type: | Detached |
| Style: | 2-Storey |
| Exterior: | Brick, Stucco (Plaster) |
| Garage Type: | None |
| (Parking/)Drive: | Front Yard |
| Drive Parking Spaces: | 1 |
| Park #1 | |
| Parking Type: | Front Yard |
| Park #2 | |
| Parking Type: | Front Yard |
| Park #3 | |
| Parking Type: | Lane |
| Pool: | None |
| Other Structures: | Garden Shed, G |
| Approximatly Square Footage: | 1500-2000 |
| Property Features: | Park, Place Of Worship |
| CAC Included: | N |
| Water Included: | N |
| Cabel TV Included: | N |
| Common Elements Included: | N |
| Heat Included: | N |
| Parking Included: | N |
| Condo Tax Included: | N |
| Building Insurance Included: | N |
| Fireplace/Stove: | Y |
| Heat Type: | Forced Air |
| Central Air Conditioning: | Central Air |
| Central Vac: | N |
| Laundry Level: | Syste |
| Ensuite Laundry: | F |
| Sewers: | Sewer |
$
%
Years
This calculator is for demonstration purposes only. Always consult a professional
financial advisor before making personal financial decisions.
| Although the information displayed is believed to be accurate, no warranties or representations are made of any kind. |
| CENTURY 21 LEADING EDGE REALTY INC. |
|
|

Austin Sold Group Inc
Broker
Dir:
6479397174
Bus:
905-695-7888
Fax:
905-695-0900
| Virtual Tour | Book Showing | Email a Friend |
Jump To:
At a Glance:
| Type: | Freehold - Detached |
| Area: | Toronto |
| Municipality: | Toronto E02 |
| Neighbourhood: | East End-Danforth |
| Style: | 2-Storey |
| Tax: | $5,107.16 |
| Beds: | 5 |
| Baths: | 3 |
| Fireplace: | Y |
| Pool: | None |
Locatin Map:
Payment Calculator:



