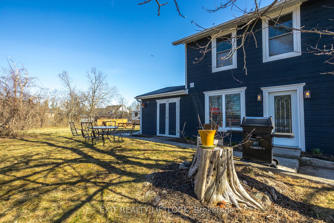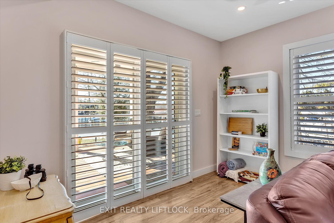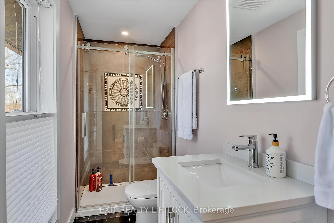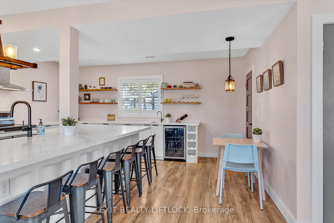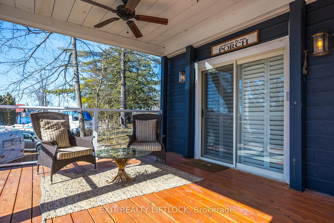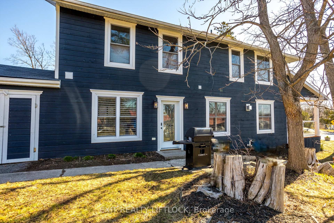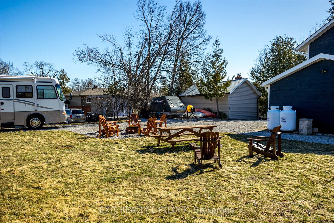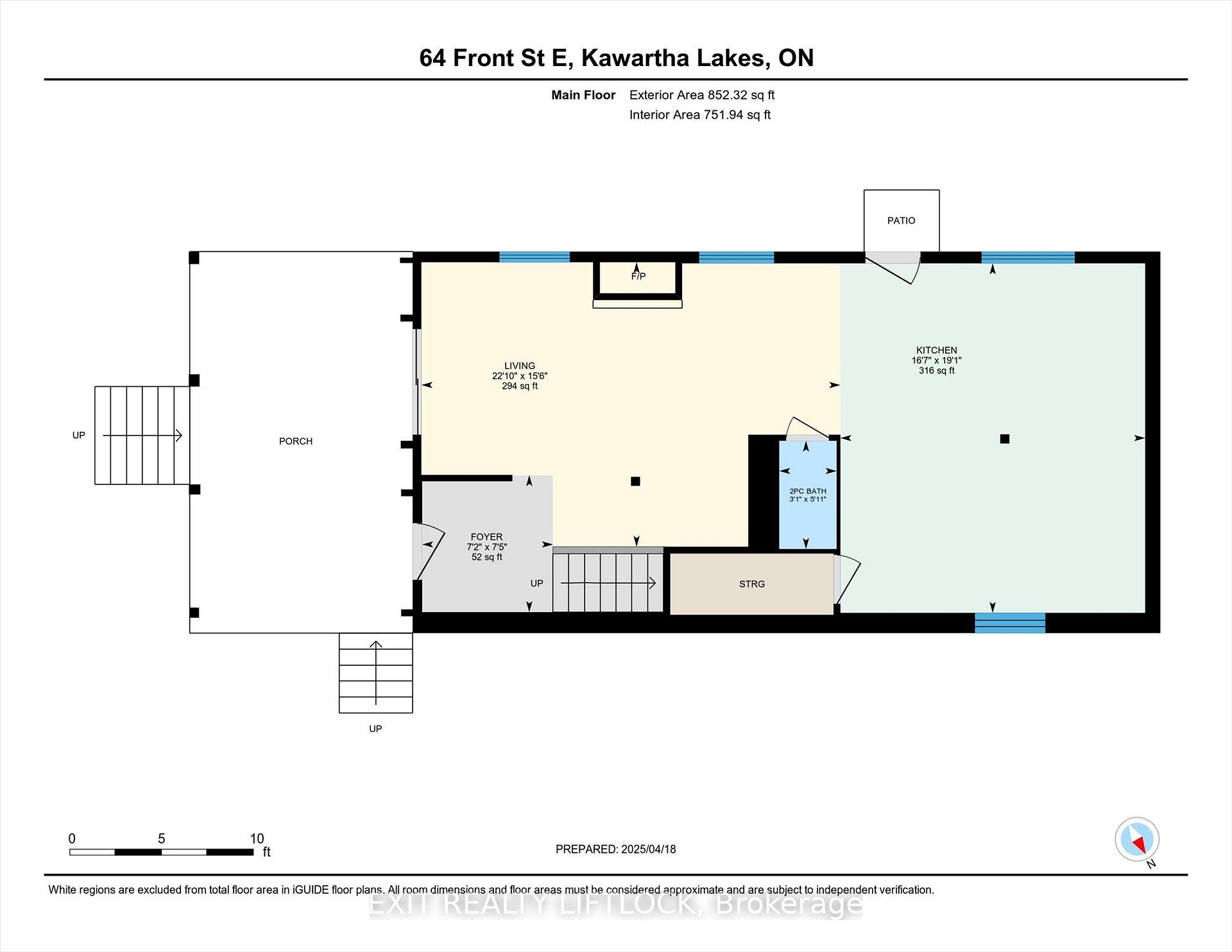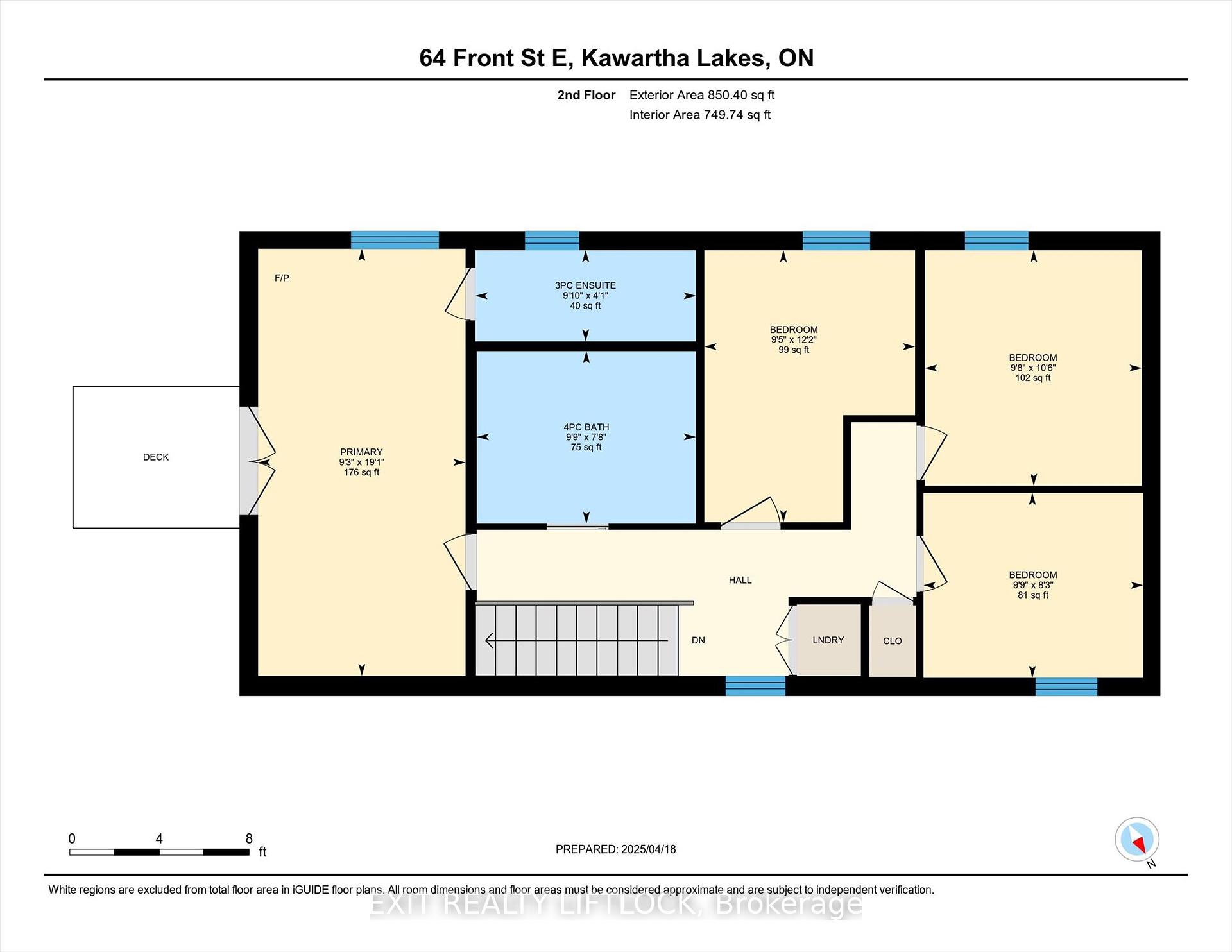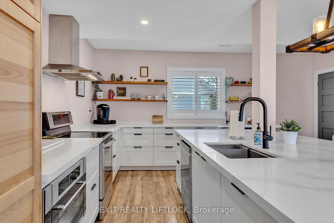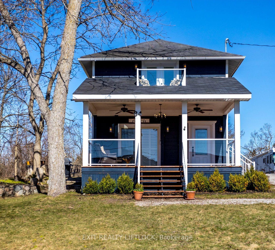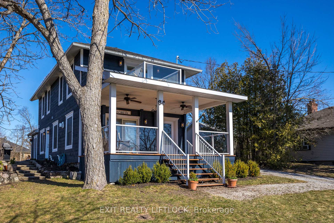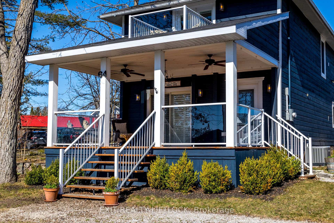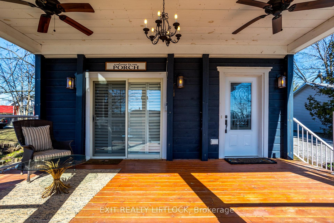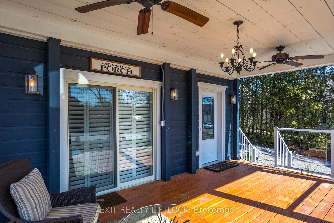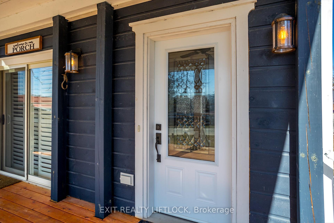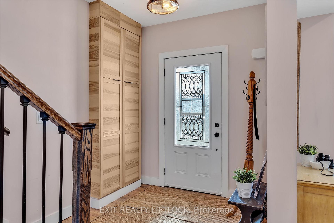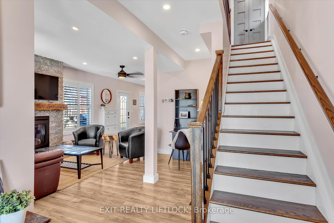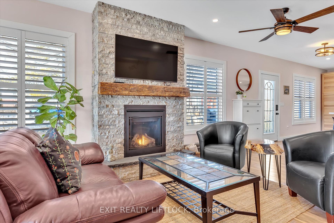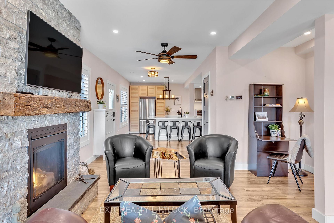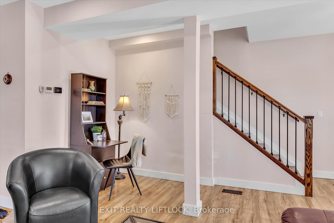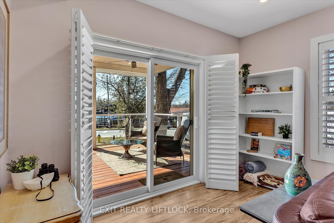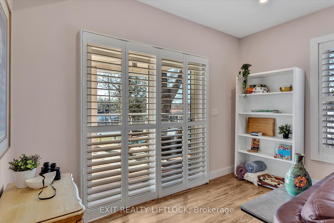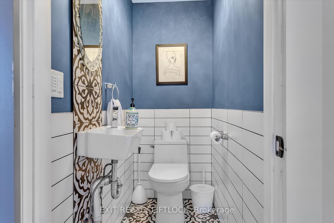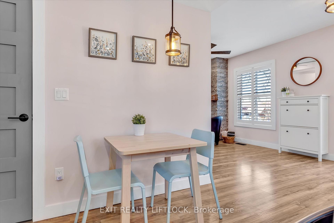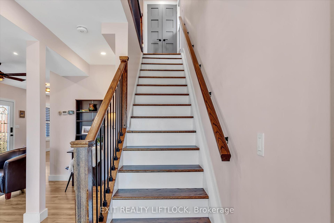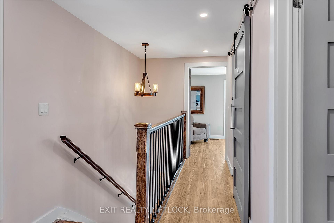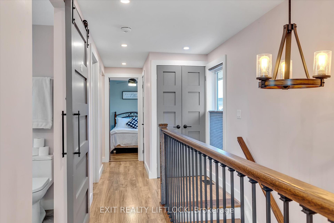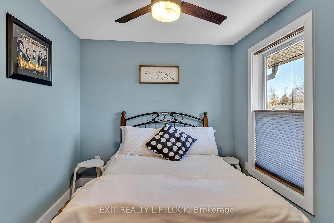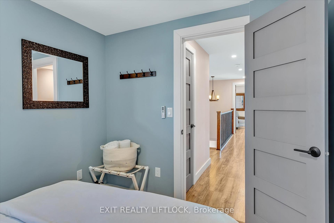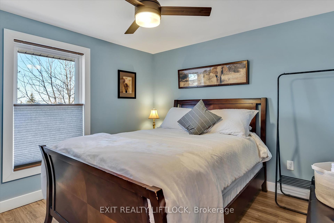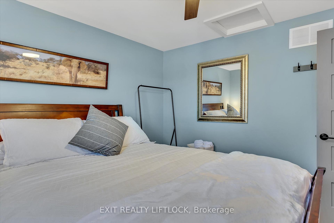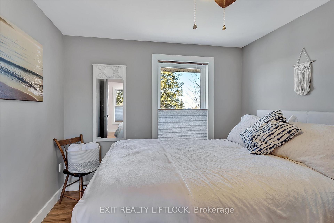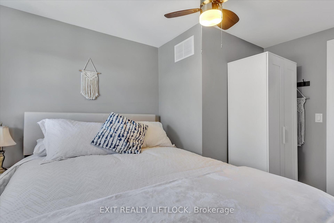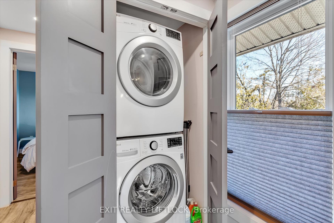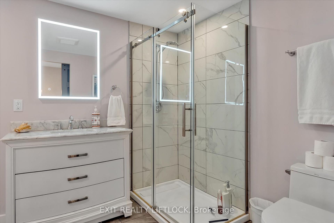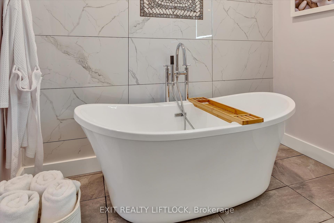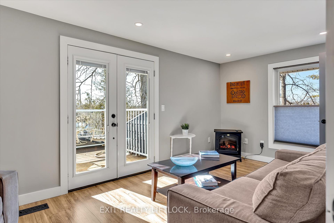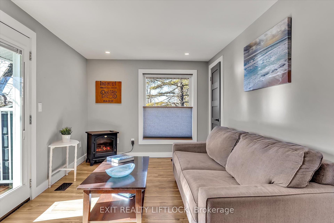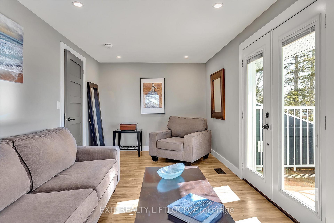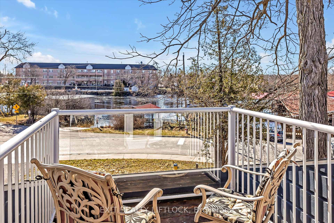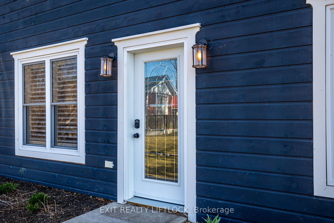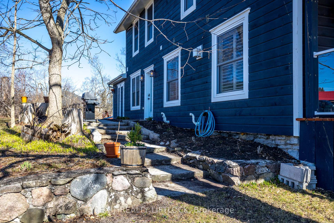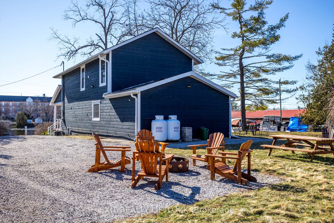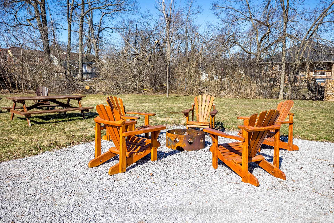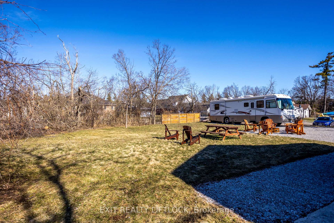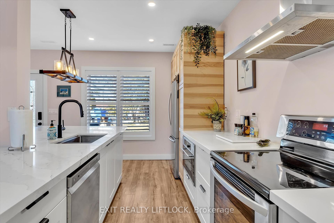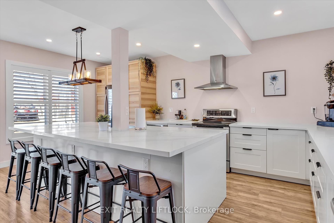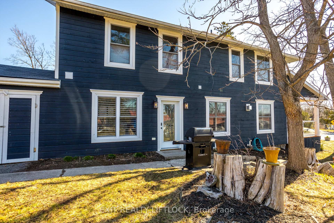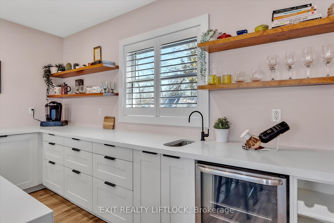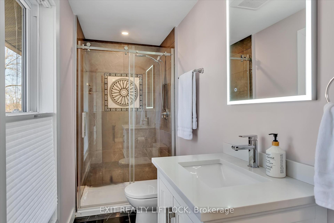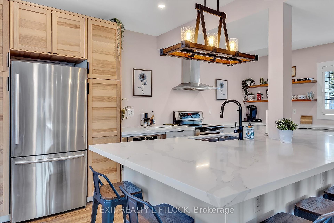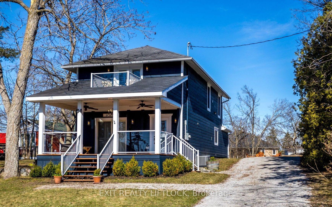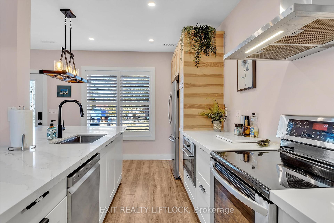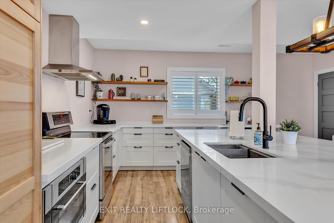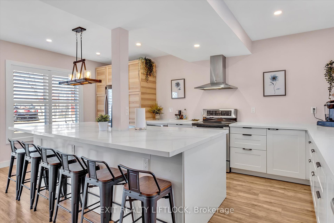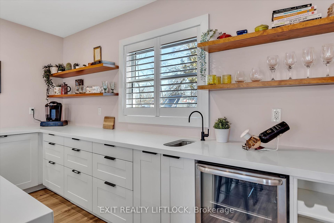$879,000
Available - For Sale
Listing ID: X12092056
64 Front Stre East , Kawartha Lakes, K0M 1A0, Kawartha Lakes
| Completely reimagined and full of character, this stunning 4-bed, 3-bath Colonial-style home at 64 Front Street E in Bobcaygeon offers timeless charm with modern comfort. Featuring all-new board and batten siding, a cedar front porch with pine columns, glass-inset railings, ceiling fans, and a Juliet balcony, the home's curb appeal is undeniable. Set on a 0.32-acre lot with municipal water and sewer, theres ample room to add a garage or workshop. Inside, the open-concept main floor is filled with light, soaring ceilings, pot lights, and a striking floor-to-ceiling stone fireplace. The chefs kitchen is a showstopper with a 124" quartz island that seats eight, 5 LG stainless appliances, and a sleek pyramid-style range hood with exterior venting. Upstairs, find four appointed bedrooms, two full baths with marble floors and granite vanities, and a convenient upper-level laundry. A stylish 2-piece powder room is located on the main level. Updated mechanicals include a 2022 Rheem furnace, tankless water heater, central A/C, and air exchanger. A rear storage room provides potential for a four-season sunroom or added living space. Just steps from the Bobcaygeon River and Trent-Severn Waterway, and within walking distance to shops, restaurants, and the locks, this property offers water views without the waterfront taxes. With a strong Airbnb income history, its ideal as a year-round residence, stylish cottage, or turn-key investment in the heart of Bobcaygeon. |
| Price | $879,000 |
| Taxes: | $2303.19 |
| Assessment Year: | 2024 |
| Occupancy: | Owner |
| Address: | 64 Front Stre East , Kawartha Lakes, K0M 1A0, Kawartha Lakes |
| Acreage: | < .50 |
| Directions/Cross Streets: | EAST STREET N AND ANNE ST |
| Rooms: | 10 |
| Bedrooms: | 4 |
| Bedrooms +: | 0 |
| Family Room: | F |
| Basement: | Crawl Space |
| Level/Floor | Room | Length(ft) | Width(ft) | Descriptions | |
| Room 1 | Main | Kitchen | 16.6 | 19.02 | Quartz Counter, Breakfast Bar, Centre Island |
| Room 2 | Main | Living Ro | 22.83 | 15.48 | Gas Fireplace, Overlooks Frontyard, Sliding Doors |
| Room 3 | Main | Office | 6.07 | 3.12 | Combined w/Living, Pot Lights, Vinyl Floor |
| Room 4 | Main | Bathroom | .33 | 6.07 | 2 Pc Bath, Colonial Doors, Ceramic Sink |
| Room 5 | Second | Bedroom | 19.02 | 9.25 | 3 Pc Ensuite, Juliette Balcony, Overlook Water |
| Room 6 | Second | Bedroom | 9.38 | 12.14 | Vinyl Floor, Ceiling Fan(s), Colonial Doors |
| Room 7 | Second | Bedroom | 9.68 | 10.5 | Vinyl Floor, Ceiling Fan(s), Picture Window |
| Room 8 | Second | Bedroom | 9.77 | 8.27 | Vinyl Floor, Ceiling Fan(s), Picture Window |
| Room 9 | Second | Bathroom | 9.77 | 7.68 | 4 Pc Ensuite, Soaking Tub, Separate Shower |
| Room 10 | Second | Laundry | 3.12 | 3.12 |
| Washroom Type | No. of Pieces | Level |
| Washroom Type 1 | 2 | Main |
| Washroom Type 2 | 3 | Upper |
| Washroom Type 3 | 4 | Upper |
| Washroom Type 4 | 0 | |
| Washroom Type 5 | 0 |
| Total Area: | 0.00 |
| Approximatly Age: | 100+ |
| Property Type: | Detached |
| Style: | 2-Storey |
| Exterior: | Cedar, Wood |
| Garage Type: | None |
| (Parking/)Drive: | Available |
| Drive Parking Spaces: | 10 |
| Park #1 | |
| Parking Type: | Available |
| Park #2 | |
| Parking Type: | Available |
| Pool: | None |
| Other Structures: | Storage, None |
| Approximatly Age: | 100+ |
| Approximatly Square Footage: | 1500-2000 |
| Property Features: | Golf, Lake Access |
| CAC Included: | N |
| Water Included: | N |
| Cabel TV Included: | N |
| Common Elements Included: | N |
| Heat Included: | N |
| Parking Included: | N |
| Condo Tax Included: | N |
| Building Insurance Included: | N |
| Fireplace/Stove: | Y |
| Heat Type: | Forced Air |
| Central Air Conditioning: | Central Air |
| Central Vac: | N |
| Laundry Level: | Syste |
| Ensuite Laundry: | F |
| Sewers: | Sewer |
| Utilities-Cable: | A |
| Utilities-Hydro: | A |
$
%
Years
This calculator is for demonstration purposes only. Always consult a professional
financial advisor before making personal financial decisions.
| Although the information displayed is believed to be accurate, no warranties or representations are made of any kind. |
| EXIT REALTY LIFTLOCK |
|
|

Austin Sold Group Inc
Broker
Dir:
6479397174
Bus:
905-695-7888
Fax:
905-695-0900
| Virtual Tour | Book Showing | Email a Friend |
Jump To:
At a Glance:
| Type: | Freehold - Detached |
| Area: | Kawartha Lakes |
| Municipality: | Kawartha Lakes |
| Neighbourhood: | Bobcaygeon |
| Style: | 2-Storey |
| Approximate Age: | 100+ |
| Tax: | $2,303.19 |
| Beds: | 4 |
| Baths: | 3 |
| Fireplace: | Y |
| Pool: | None |
Locatin Map:
Payment Calculator:



