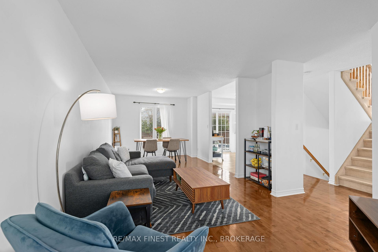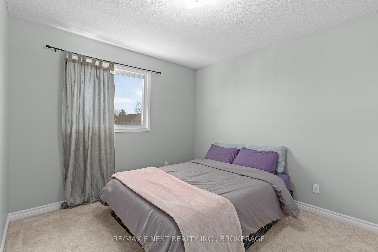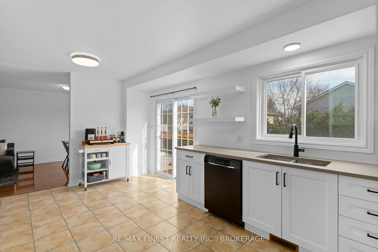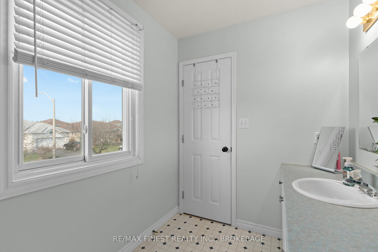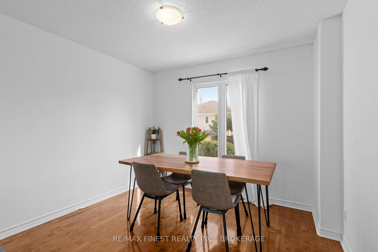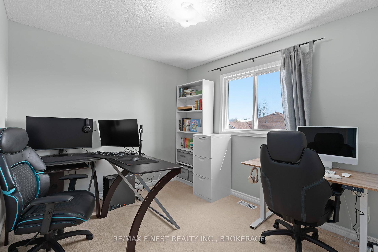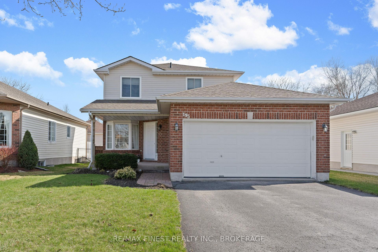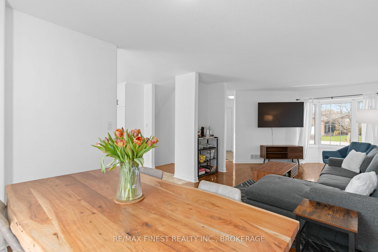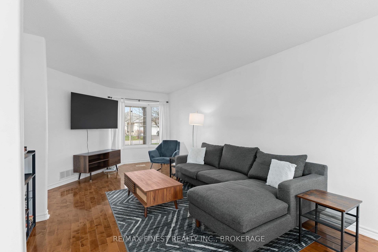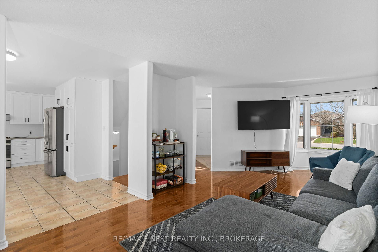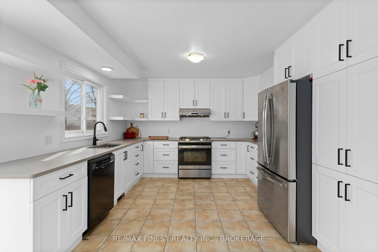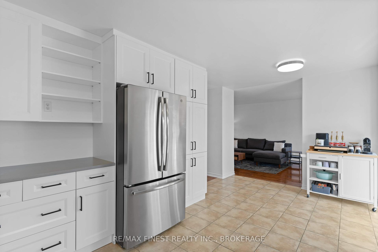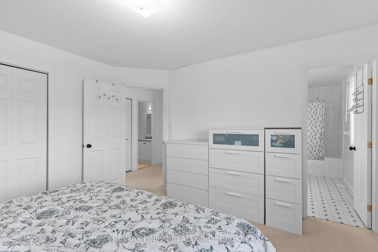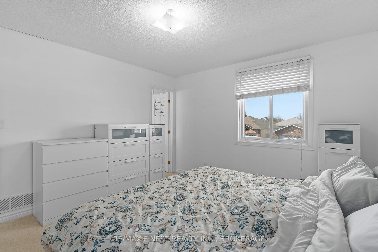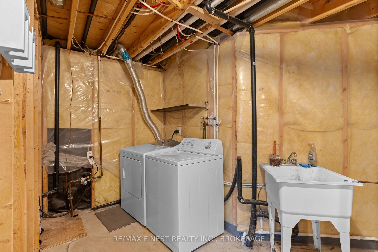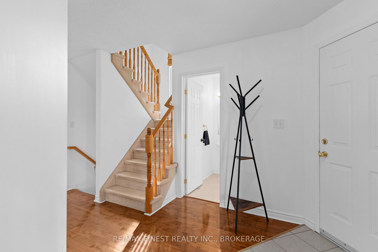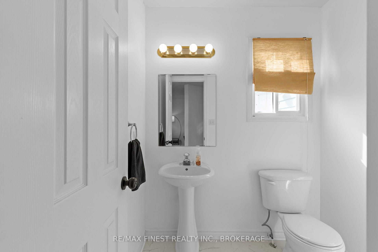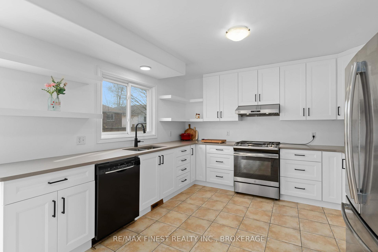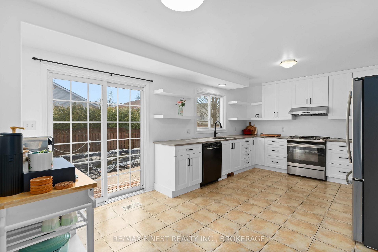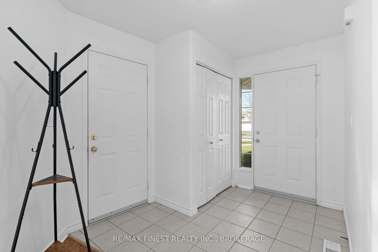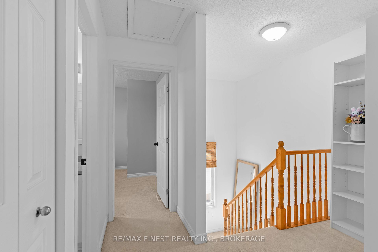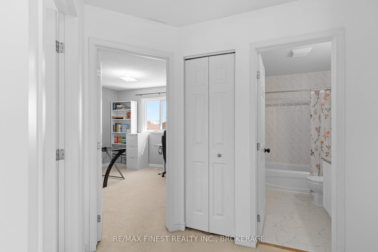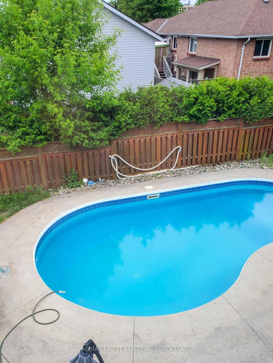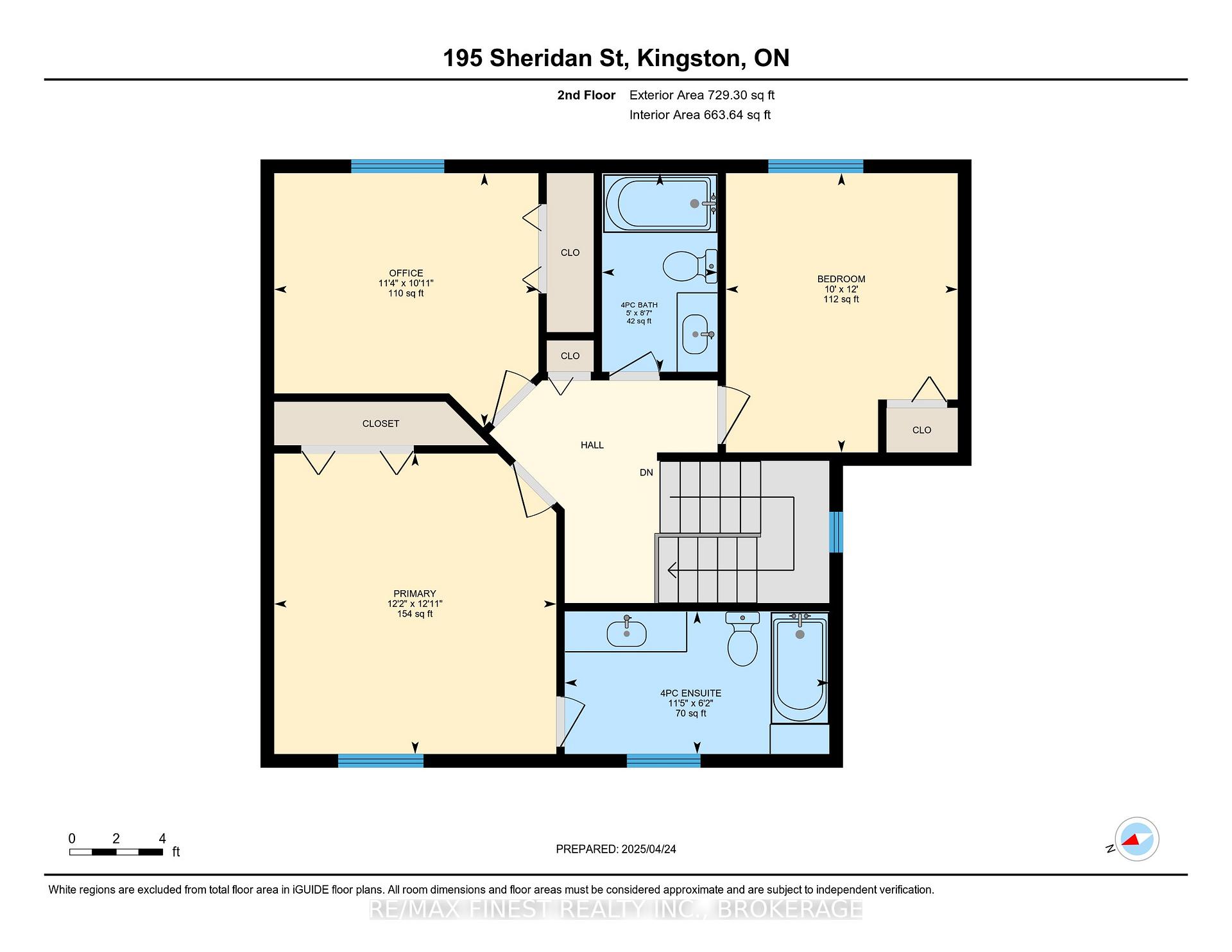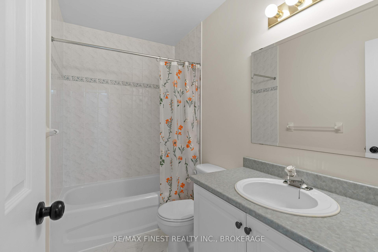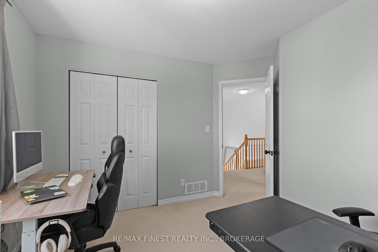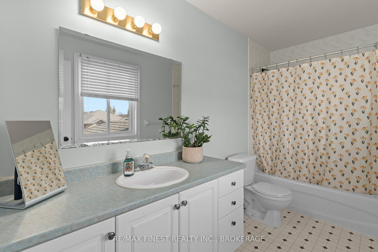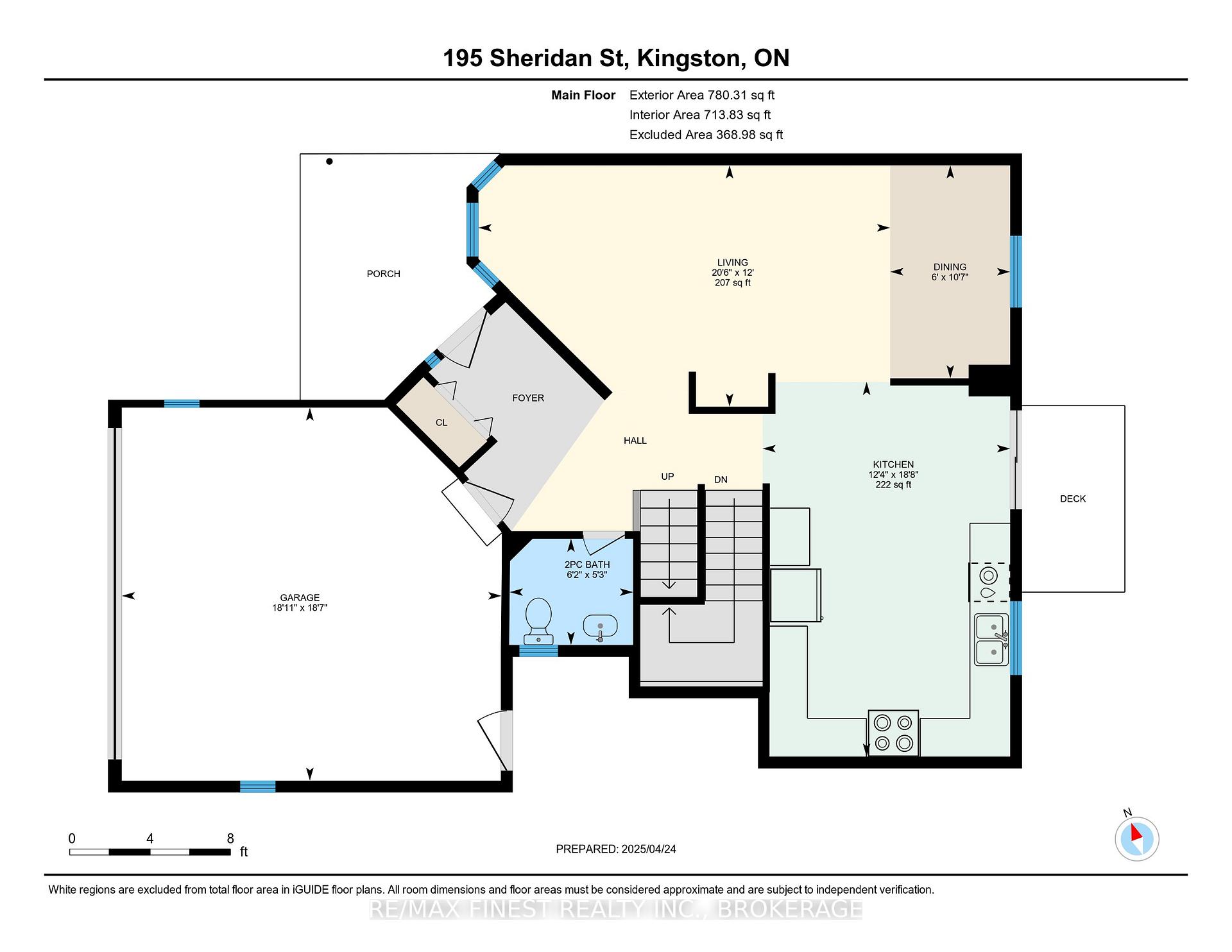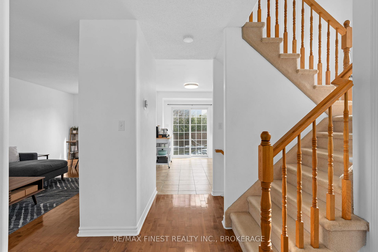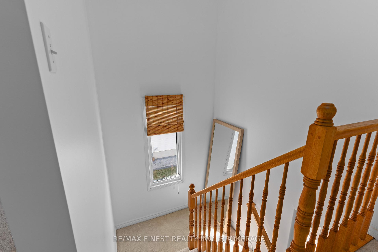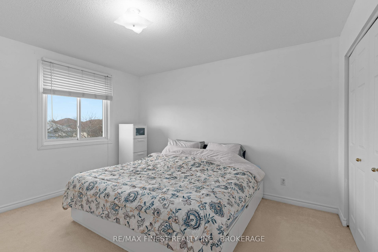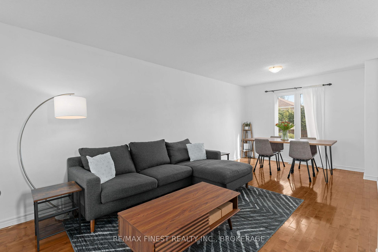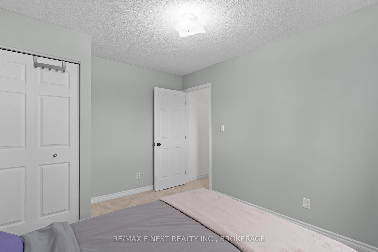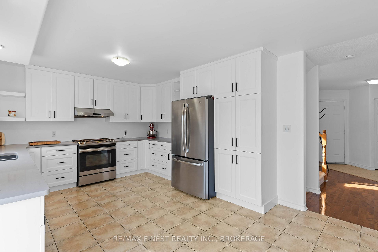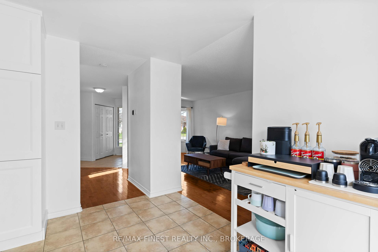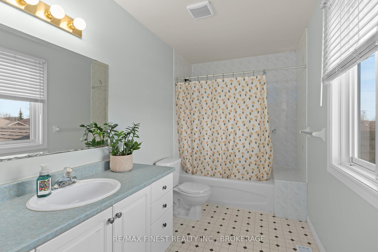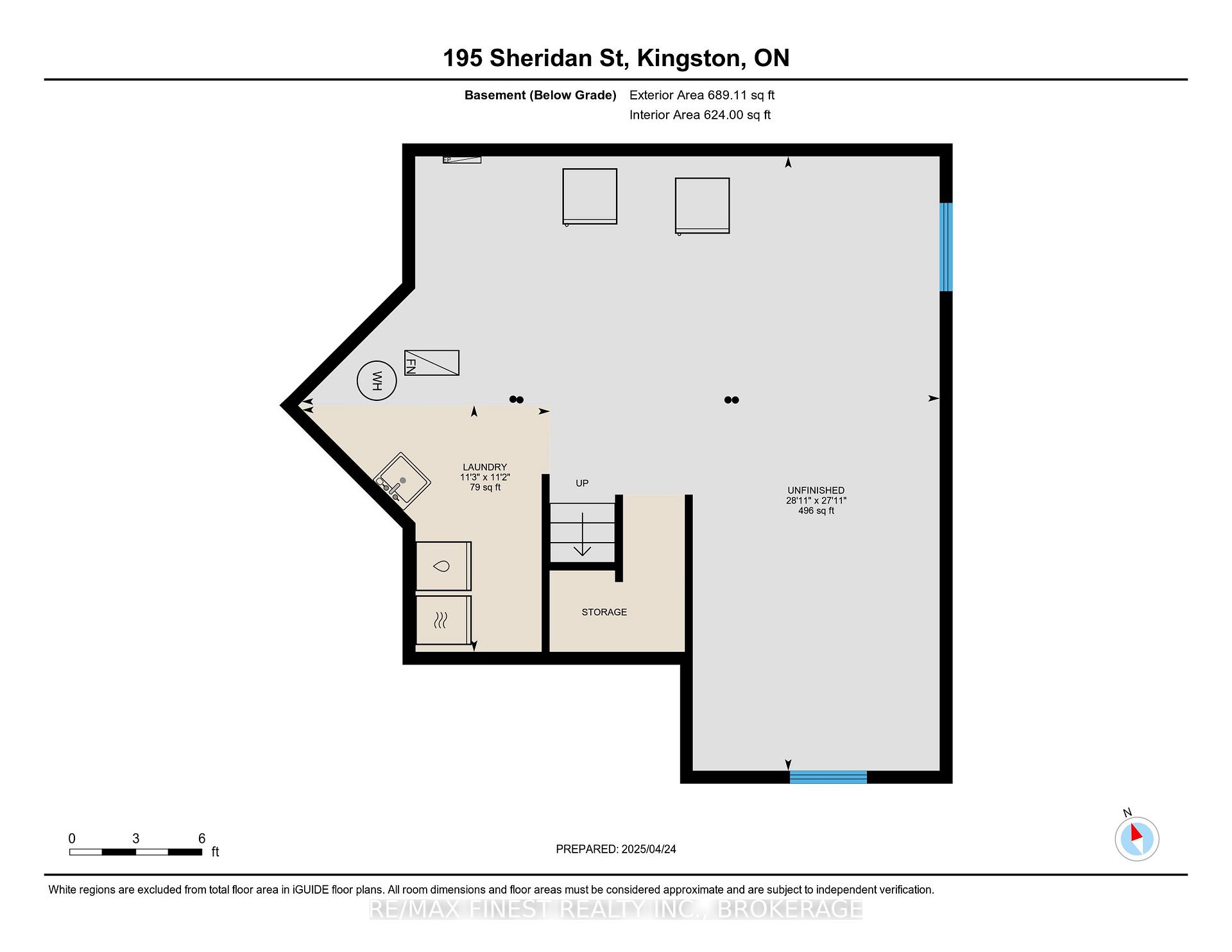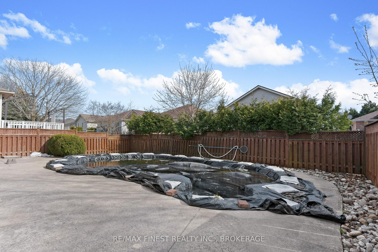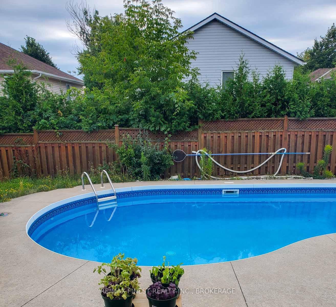$659,900
Available - For Sale
Listing ID: X12102584
195 Sheridan Stre , Kingston, K7P 3E4, Frontenac
| Welcome to this well maintained 3-bedroom, 2.5-bathroom, double garage home located in a highly sought-after neighbourhood. The main floor features hardwood floors and ceramic tile throughout, the living space with bay window, a separate dining area, along with a spacious updated kitchen (2020), complete with stainless steel appliances (2020), quartz countertop and patio doors leading to the fully fenced yard with a gorgeous 16' x 28' inground saltwater pool (professionally maintained twice a week). The upper level offers a 4 piece bath, 3 generously sized bedrooms, including the primary suite with a 4 piece ensuite. The lower level awaits your finishing touches with a rough in for an additional bath, large windows and great ceiling height. Notable updates include a newer furnace (2021), owned hot water heater (2021), some newer windows (2022), shingles (2019) and a pool salt generator (2019). Close to schools, parks, and amenities, this home is move-in ready and perfect for families or those who love to entertain. Book your private showing today! |
| Price | $659,900 |
| Taxes: | $4822.00 |
| Assessment Year: | 2024 |
| Occupancy: | Owner |
| Address: | 195 Sheridan Stre , Kingston, K7P 3E4, Frontenac |
| Directions/Cross Streets: | Augusta Drive |
| Rooms: | 4 |
| Rooms +: | 4 |
| Bedrooms: | 3 |
| Bedrooms +: | 0 |
| Family Room: | F |
| Basement: | Unfinished |
| Level/Floor | Room | Length(ft) | Width(ft) | Descriptions | |
| Room 1 | Main | Kitchen | 18.66 | 12.33 | |
| Room 2 | Main | Living Ro | 12 | 20.5 | |
| Room 3 | Main | Bathroom | 5.28 | 6.13 | 2 Pc Bath |
| Room 4 | Main | Dining Ro | 10.59 | 12.92 | |
| Room 5 | Upper | Primary B | 12.14 | 12.92 | |
| Room 6 | Upper | Bathroom | 11.38 | 6.13 | 4 Pc Ensuite |
| Room 7 | Upper | Bathroom | 4.99 | 8.56 | 4 Pc Bath |
| Room 8 | Upper | Bedroom 2 | 9.97 | 12.04 | |
| Room 9 | Upper | Bedroom 3 | 11.38 | 10.89 | |
| Room 10 | Lower | Recreatio | 27.88 | 22.96 | |
| Room 11 | Lower | Utility R | 11.18 | 11.25 |
| Washroom Type | No. of Pieces | Level |
| Washroom Type 1 | 2 | Main |
| Washroom Type 2 | 4 | Upper |
| Washroom Type 3 | 4 | Upper |
| Washroom Type 4 | 0 | |
| Washroom Type 5 | 0 |
| Total Area: | 0.00 |
| Property Type: | Detached |
| Style: | 2-Storey |
| Exterior: | Brick, Vinyl Siding |
| Garage Type: | Attached |
| (Parking/)Drive: | Private Do |
| Drive Parking Spaces: | 2 |
| Park #1 | |
| Parking Type: | Private Do |
| Park #2 | |
| Parking Type: | Private Do |
| Pool: | Salt, In |
| Approximatly Square Footage: | 1500-2000 |
| Property Features: | Fenced Yard, Park |
| CAC Included: | N |
| Water Included: | N |
| Cabel TV Included: | N |
| Common Elements Included: | N |
| Heat Included: | N |
| Parking Included: | N |
| Condo Tax Included: | N |
| Building Insurance Included: | N |
| Fireplace/Stove: | N |
| Heat Type: | Forced Air |
| Central Air Conditioning: | Central Air |
| Central Vac: | N |
| Laundry Level: | Syste |
| Ensuite Laundry: | F |
| Sewers: | Sewer |
$
%
Years
This calculator is for demonstration purposes only. Always consult a professional
financial advisor before making personal financial decisions.
| Although the information displayed is believed to be accurate, no warranties or representations are made of any kind. |
| RE/MAX FINEST REALTY INC., BROKERAGE |
|
|

Austin Sold Group Inc
Broker
Dir:
6479397174
Bus:
905-695-7888
Fax:
905-695-0900
| Virtual Tour | Book Showing | Email a Friend |
Jump To:
At a Glance:
| Type: | Freehold - Detached |
| Area: | Frontenac |
| Municipality: | Kingston |
| Neighbourhood: | 42 - City Northwest |
| Style: | 2-Storey |
| Tax: | $4,822 |
| Beds: | 3 |
| Baths: | 3 |
| Fireplace: | N |
| Pool: | Salt, In |
Locatin Map:
Payment Calculator:



