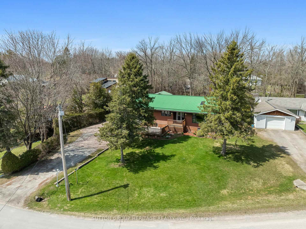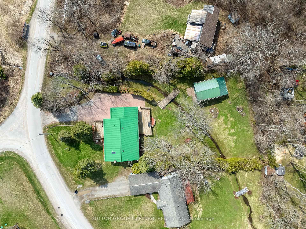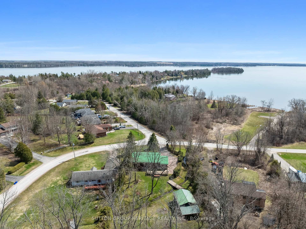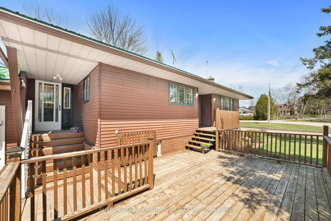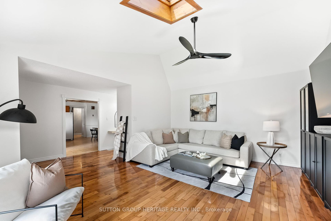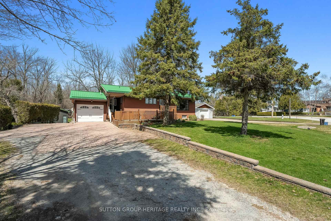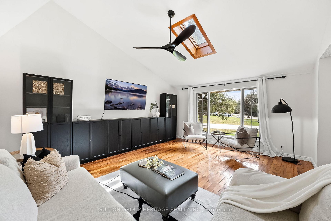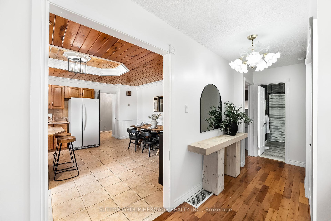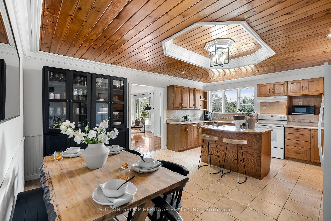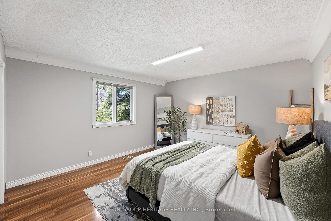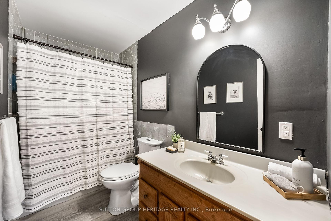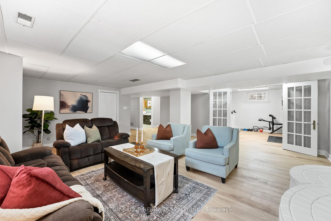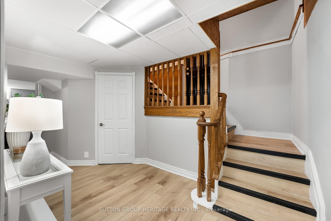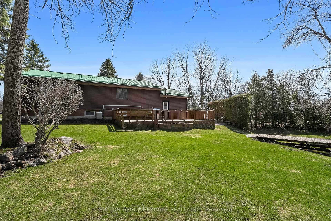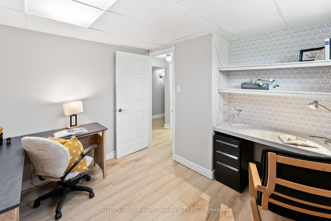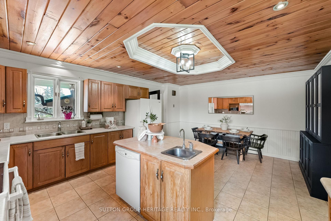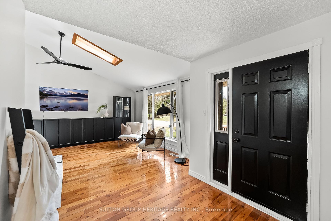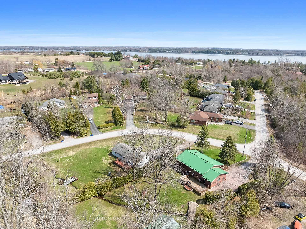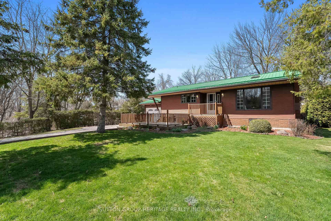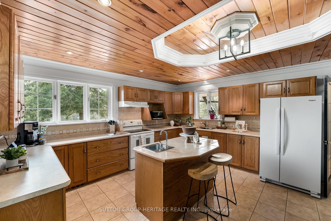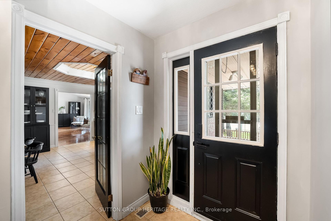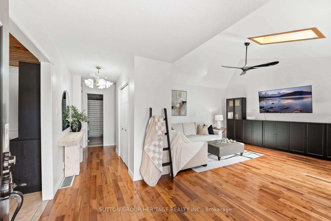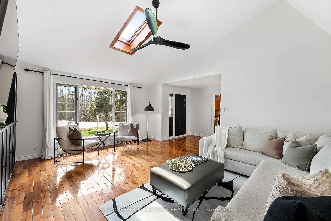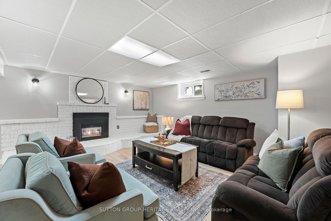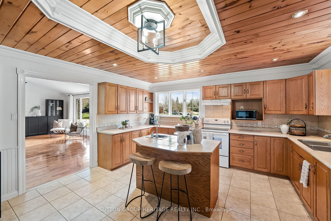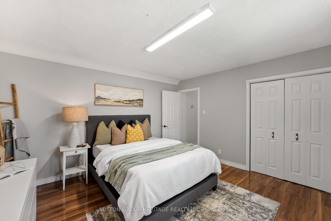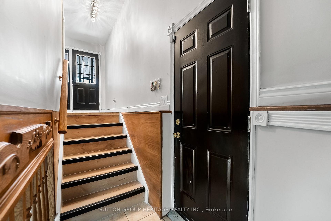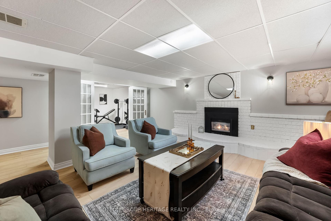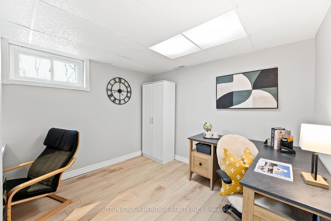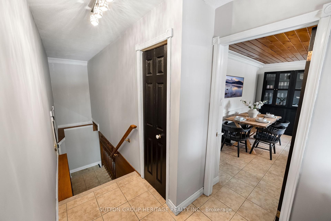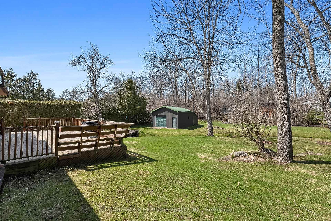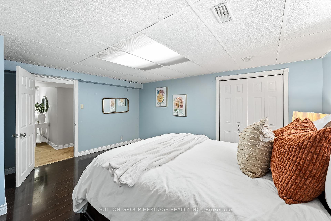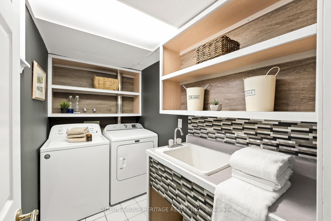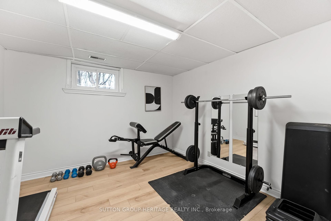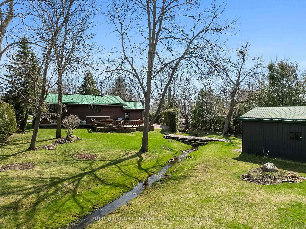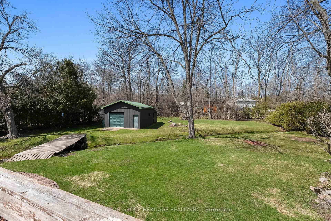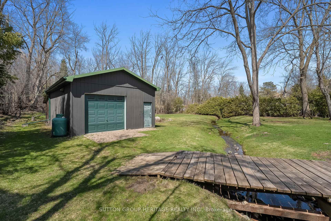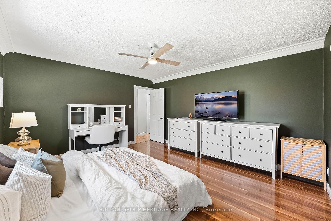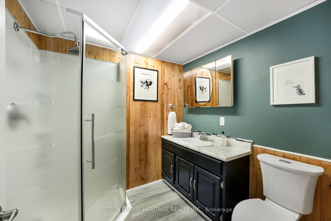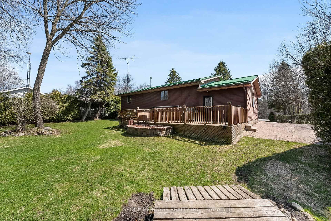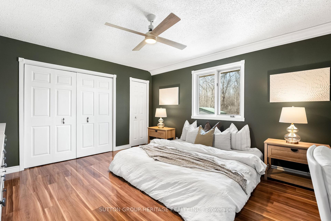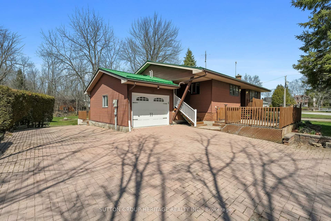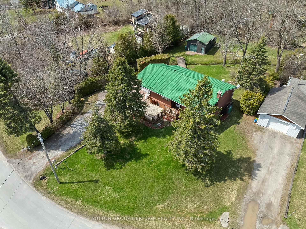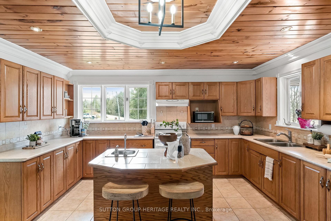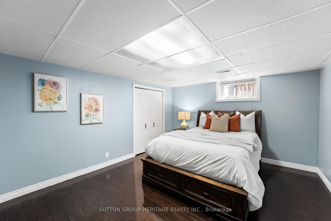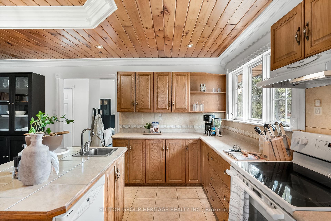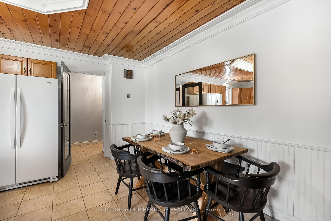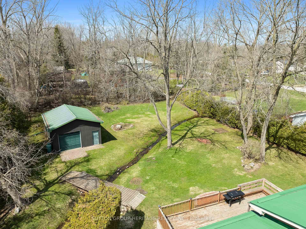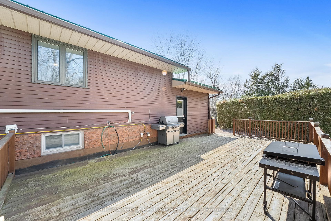$789,900
Available - For Sale
Listing ID: X12102573
58 Muskie Driv , Kawartha Lakes, K0M 2C0, Kawartha Lakes
| Beautifully Maintained Bungalow Nestled In A Quiet Lakeside Community, Sitting On Just Under Of An Acre, With A Total of 2,495 Sq Ft Of Finished Living Space. This Warm And Inviting Home Boasts A Large Family-Sized Kitchen That Flows Into A Bright Living Room With Big Windows And A Skylight, Along With Two Good-Sized Bedrooms On The Main Level. The Foyer Offers Direct Access To The Garage And A Walkout To The Large Back Deck. The Finished Basement Features A Cozy Family Room With A Propane Fireplace And Two Additional Bedrooms For Guests Or Extended Family. Step Outside To A Private Oasis With Beautiful Gardens, A Serene Creek Running Through The Property, And A Spacious Deck Overlooking It All. Additional Highlights Include A Detached 20' x 25' Insulated Shop With Heat And Hydro, Extra Storage Behind The Shop, An RV Plug, And Lake Access With A Boat Launch Just Across The Road. |
| Price | $789,900 |
| Taxes: | $3539.00 |
| Assessment Year: | 2024 |
| Occupancy: | Owner |
| Address: | 58 Muskie Driv , Kawartha Lakes, K0M 2C0, Kawartha Lakes |
| Directions/Cross Streets: | Ogemah Rd/Rainbow Ridge |
| Rooms: | 5 |
| Rooms +: | 5 |
| Bedrooms: | 4 |
| Bedrooms +: | 0 |
| Family Room: | T |
| Basement: | Full |
| Level/Floor | Room | Length(ft) | Width(ft) | Descriptions | |
| Room 1 | Main | Kitchen | 15.19 | 11.18 | Centre Island, Tile Floor, Combined w/Dining |
| Room 2 | Main | Dining Ro | 15.19 | 7.41 | Crown Moulding, Wainscoting, Tile Floor |
| Room 3 | Main | Foyer | 5.61 | 20.11 | Closet, Access To Garage, W/O To Deck |
| Room 4 | Main | Living Ro | 15.09 | 18.6 | Cathedral Ceiling(s), Skylight, Hardwood Floor |
| Room 5 | Main | Primary B | 14.1 | 12.99 | Hardwood Floor, Double Closet |
| Room 6 | Main | Bedroom 2 | 13.48 | 12.1 | Hardwood Floor, Double Closet |
| Room 7 | Lower | Laundry | 8.99 | 4.89 | Laundry Sink, B/I Shelves |
| Room 8 | Lower | Bedroom 3 | 12.89 | 14.99 | Hardwood Floor, Double Closet, Window |
| Room 9 | Lower | Bedroom 4 | 10.69 | 10.3 | Vinyl Floor, Window |
| Room 10 | Lower | Family Ro | 24.7 | 21.29 | Vinyl Floor, Fireplace |
| Room 11 | Lower | Office | 11.48 | 10.3 | Vinyl Floor, Window |
| Room 12 | Lower | Utility R | 6.89 | 16.4 |
| Washroom Type | No. of Pieces | Level |
| Washroom Type 1 | 4 | Main |
| Washroom Type 2 | 3 | Lower |
| Washroom Type 3 | 0 | |
| Washroom Type 4 | 0 | |
| Washroom Type 5 | 0 |
| Total Area: | 0.00 |
| Property Type: | Detached |
| Style: | Bungalow |
| Exterior: | Aluminum Siding |
| Garage Type: | Attached |
| (Parking/)Drive: | Private |
| Drive Parking Spaces: | 11 |
| Park #1 | |
| Parking Type: | Private |
| Park #2 | |
| Parking Type: | Private |
| Pool: | None |
| Other Structures: | Workshop |
| Approximatly Square Footage: | < 700 |
| Property Features: | Lake Access, School |
| CAC Included: | N |
| Water Included: | N |
| Cabel TV Included: | N |
| Common Elements Included: | N |
| Heat Included: | N |
| Parking Included: | N |
| Condo Tax Included: | N |
| Building Insurance Included: | N |
| Fireplace/Stove: | Y |
| Heat Type: | Forced Air |
| Central Air Conditioning: | Central Air |
| Central Vac: | N |
| Laundry Level: | Syste |
| Ensuite Laundry: | F |
| Sewers: | Septic |
| Water: | Artesian |
| Water Supply Types: | Artesian Wel |
$
%
Years
This calculator is for demonstration purposes only. Always consult a professional
financial advisor before making personal financial decisions.
| Although the information displayed is believed to be accurate, no warranties or representations are made of any kind. |
| SUTTON GROUP-HERITAGE REALTY INC. |
|
|

Austin Sold Group Inc
Broker
Dir:
6479397174
Bus:
905-695-7888
Fax:
905-695-0900
| Virtual Tour | Book Showing | Email a Friend |
Jump To:
At a Glance:
| Type: | Freehold - Detached |
| Area: | Kawartha Lakes |
| Municipality: | Kawartha Lakes |
| Neighbourhood: | Mariposa |
| Style: | Bungalow |
| Tax: | $3,539 |
| Beds: | 4 |
| Baths: | 2 |
| Fireplace: | Y |
| Pool: | None |
Locatin Map:
Payment Calculator:



