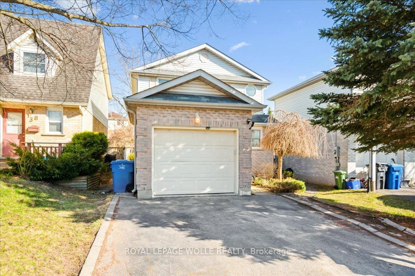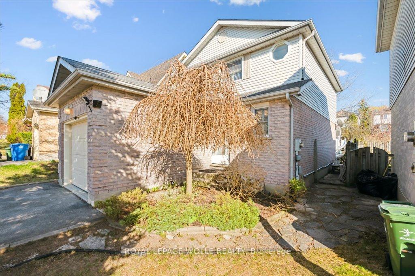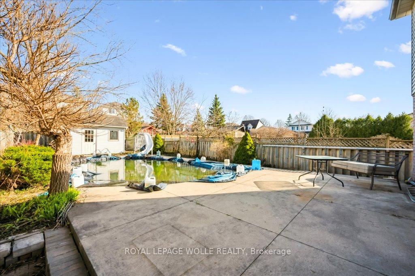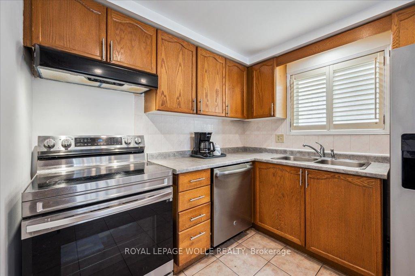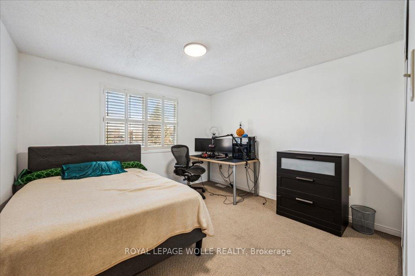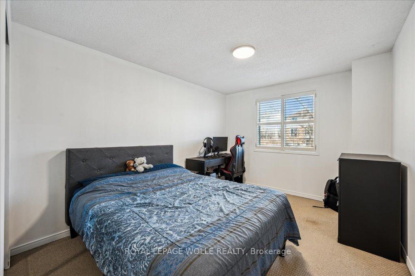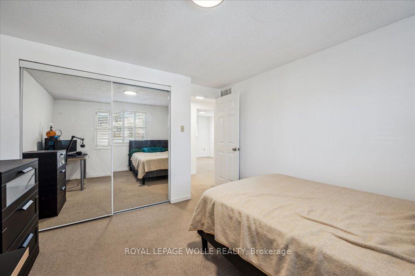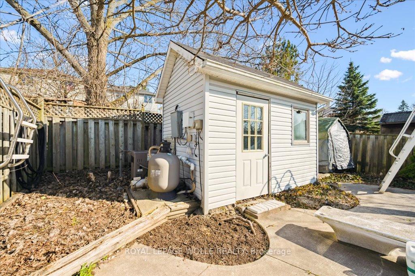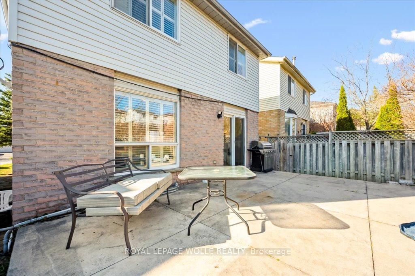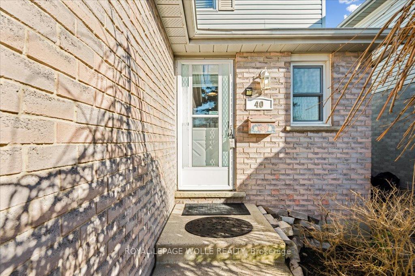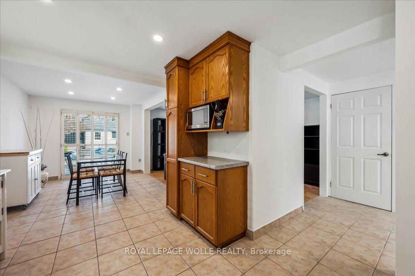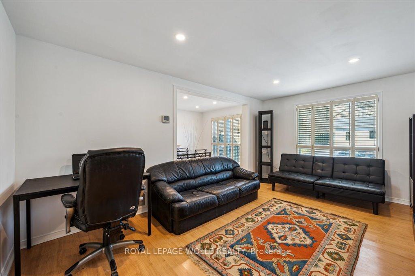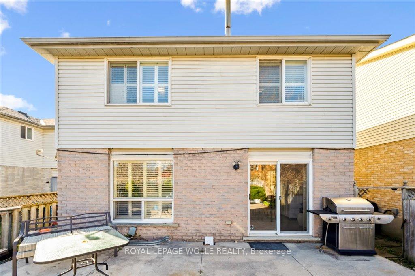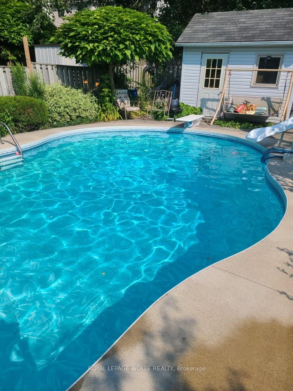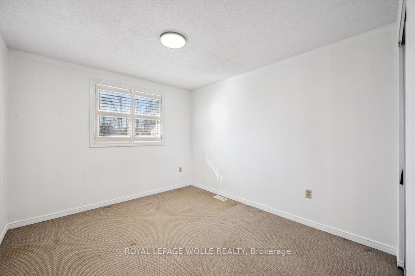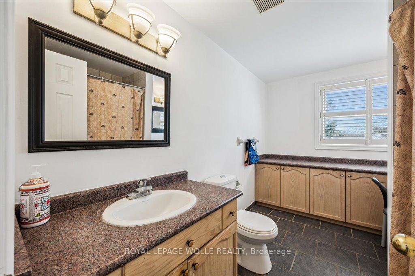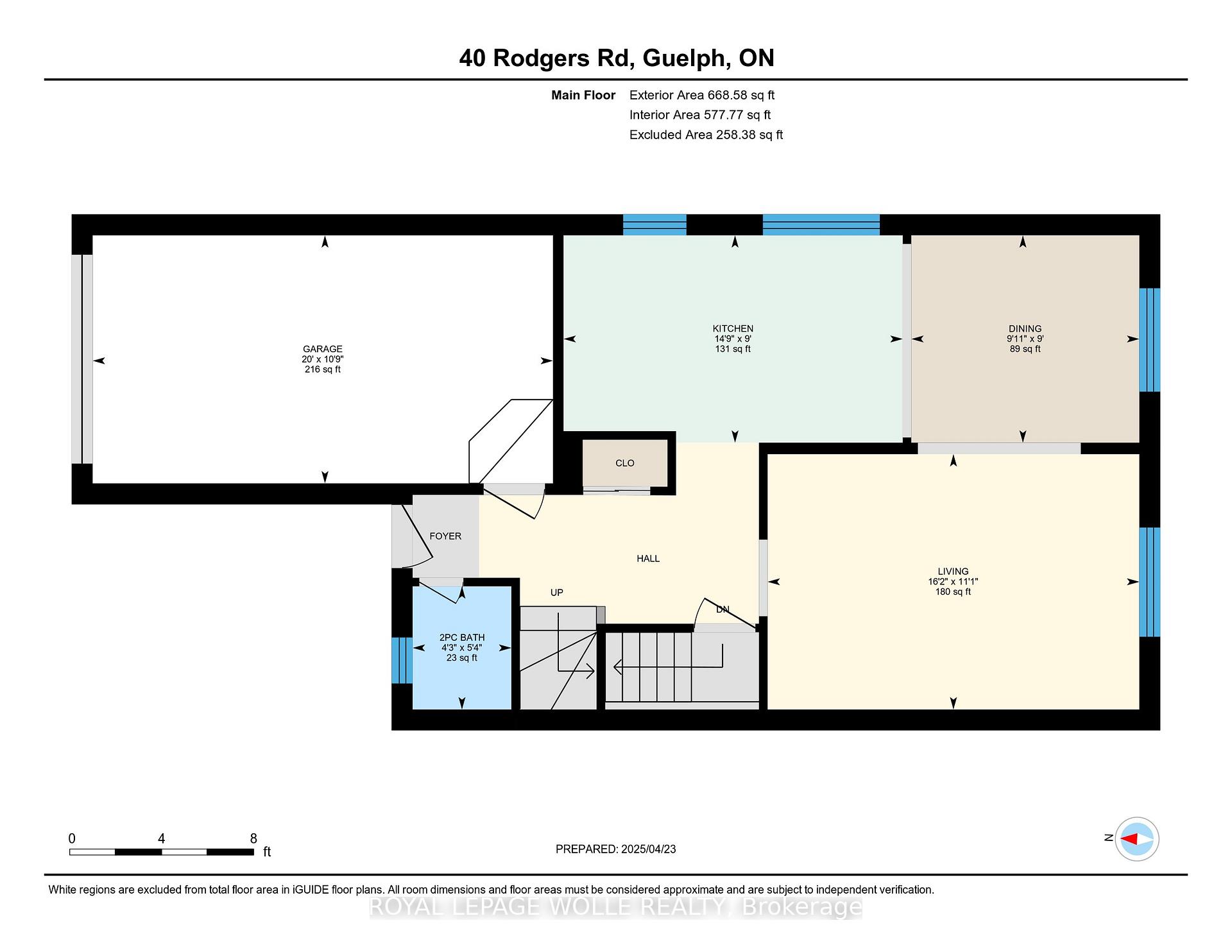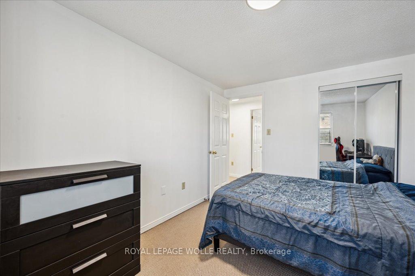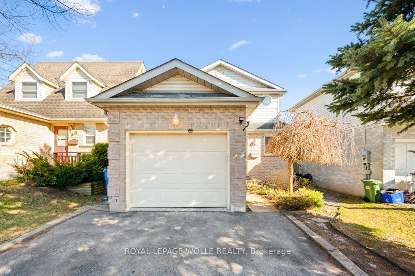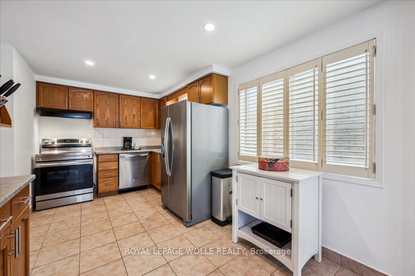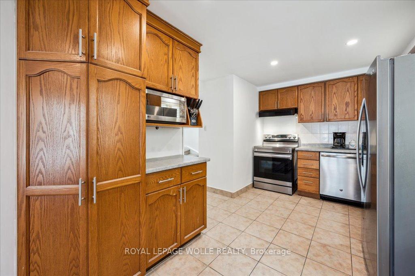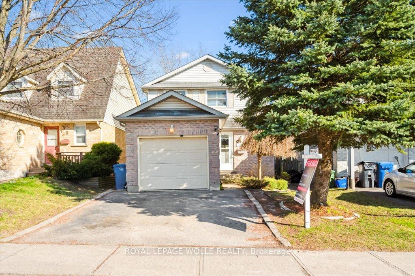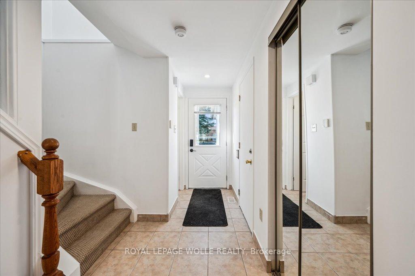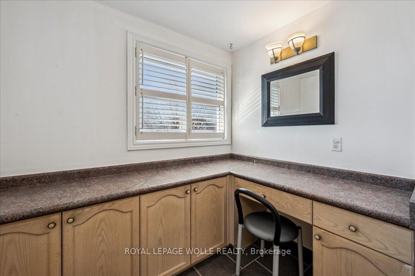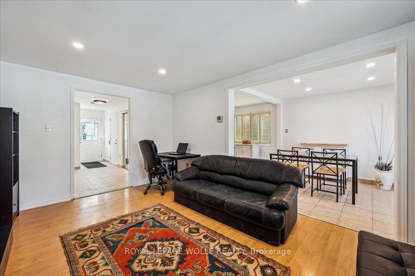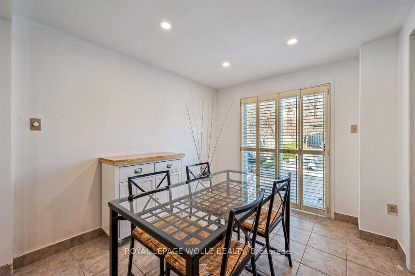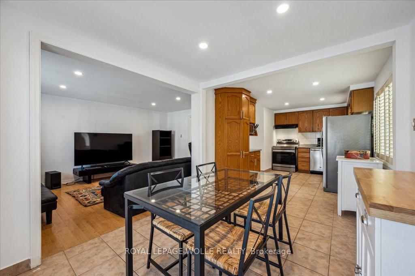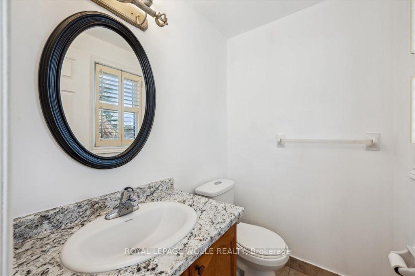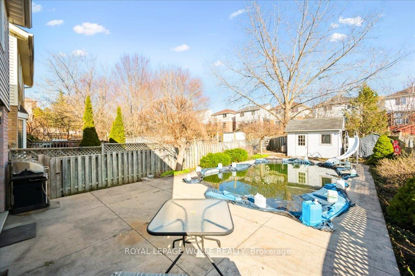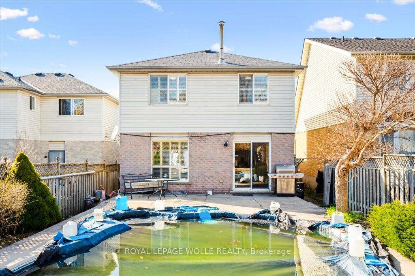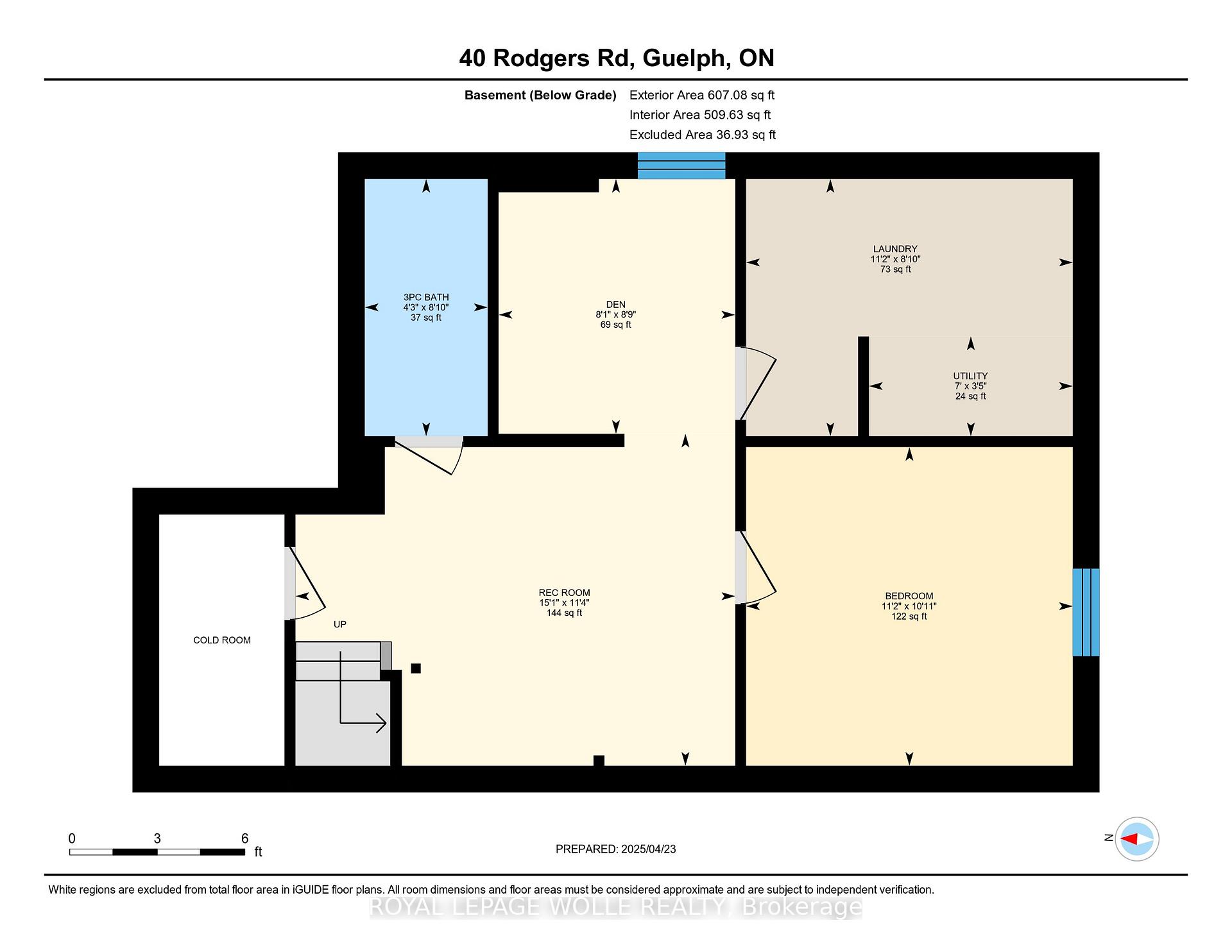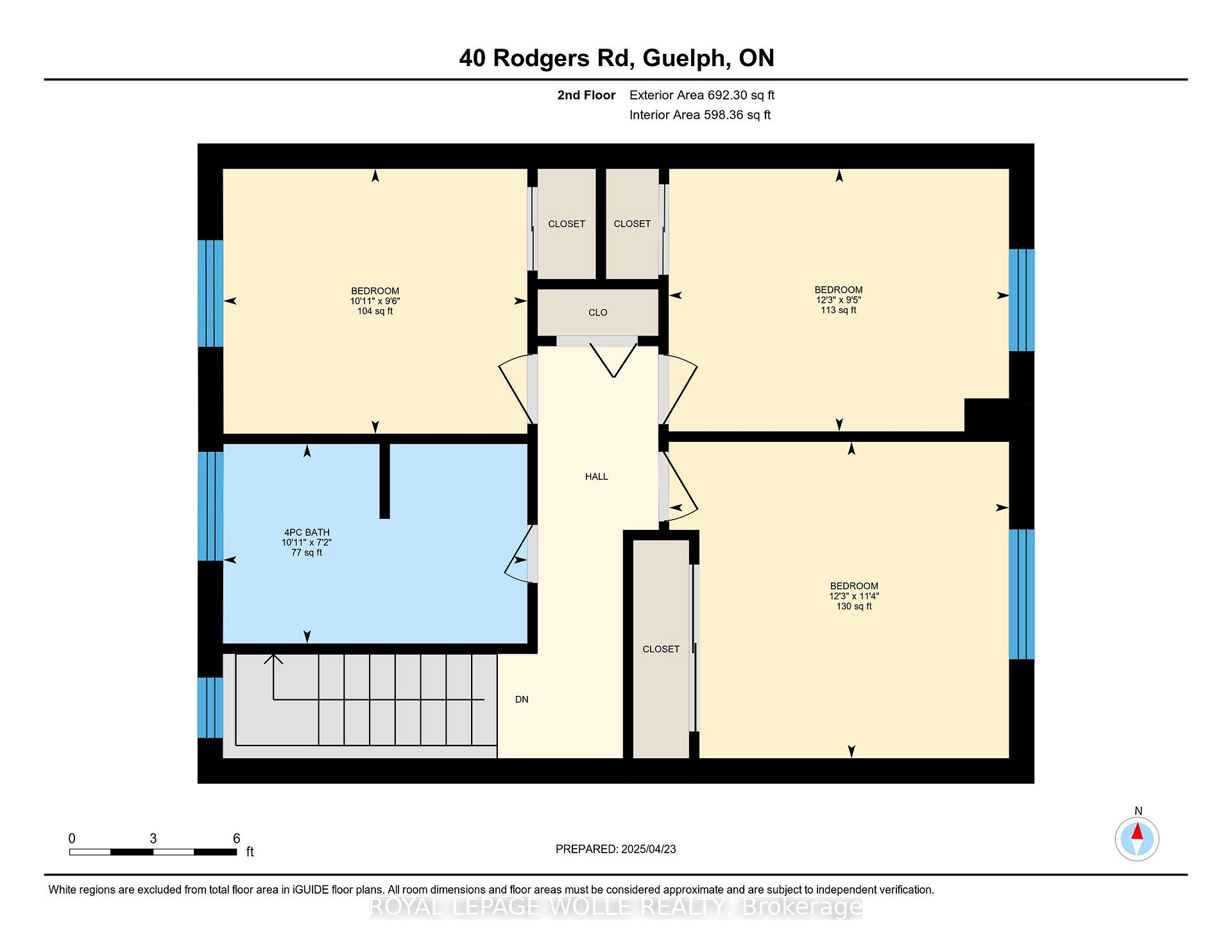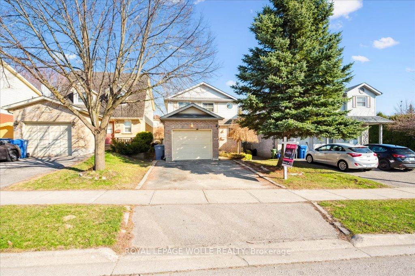$750,000
Available - For Sale
Listing ID: X12098656
40 Rodgers Road , Guelph, N1G 4V4, Wellington
| *** Open House Sunday April 27th, 2025, 2pm-4pm *** Welcome to this 3-bedroom, 3-bathroom detached home, offering the perfect blend of comfort, functionality, and outdoor enjoyment. Nestled on a quiet street, this property features a private backyard complete with a pool your own personal retreat for relaxing or entertaining.Step inside to discover a main floor with a thoughtfully designed layout. Freshly painted walls and newly installed pot lights throughout the main level add a welcoming touch.Ideal for families, first-time buyers, or anyone looking for a move-in-ready home, this is a fantastic opportunity to own a detached property in a prime commuter location. You'll love the convenience of nearby schools, shopping, easy access to Highway 401, and public transit.Nature enthusiasts will appreciate being just a short walk from the scenic Preservation Park Conservation Area home to diverse wildlife and excellent trails for biking, hiking, and cross-country skiing.Don't miss out on this home, complete with its own backyard oasis perfect for enjoying the summer season. Book your showing today! |
| Price | $750,000 |
| Taxes: | $5226.00 |
| Assessment Year: | 2024 |
| Occupancy: | Owner |
| Address: | 40 Rodgers Road , Guelph, N1G 4V4, Wellington |
| Directions/Cross Streets: | Edinburgh/Kortright |
| Rooms: | 9 |
| Bedrooms: | 3 |
| Bedrooms +: | 0 |
| Family Room: | T |
| Basement: | Finished |
| Level/Floor | Room | Length(ft) | Width(ft) | Descriptions | |
| Room 1 | Main | Bathroom | 5.35 | 4.3 | 2 Pc Bath |
| Room 2 | Main | Dining Ro | 9.91 | 9.02 | |
| Room 3 | Main | Kitchen | 14.76 | 9.02 | |
| Room 4 | Main | Living Ro | 16.17 | 11.12 | |
| Room 5 | Second | Bathroom | 10.92 | 9.51 | 4 Pc Bath |
| Room 6 | Second | Primary B | 12.2 | 11.38 | |
| Room 7 | Second | Bedroom 2 | 12.27 | 9.45 | |
| Room 8 | Second | Bedroom 3 | 10.92 | 9.51 | |
| Room 9 | Basement | Bathroom | 8.82 | 4.2 | 3 Pc Bath |
| Room 10 | Basement | Bedroom 4 | 11.18 | 10.92 | |
| Room 11 | Basement | Den | 8.72 | 8.1 | |
| Room 12 | Basement | Laundry | 11.18 | 8.82 | |
| Room 13 | Basement | Recreatio | 15.06 | 11.38 | |
| Room 14 | Basement | Utility R | 6.99 | 3.41 |
| Washroom Type | No. of Pieces | Level |
| Washroom Type 1 | 3 | Basement |
| Washroom Type 2 | 2 | Main |
| Washroom Type 3 | 4 | Second |
| Washroom Type 4 | 0 | |
| Washroom Type 5 | 0 |
| Total Area: | 0.00 |
| Property Type: | Detached |
| Style: | 2-Storey |
| Exterior: | Brick, Vinyl Siding |
| Garage Type: | Built-In |
| Drive Parking Spaces: | 2 |
| Pool: | Inground |
| Approximatly Square Footage: | 1100-1500 |
| CAC Included: | N |
| Water Included: | N |
| Cabel TV Included: | N |
| Common Elements Included: | N |
| Heat Included: | N |
| Parking Included: | N |
| Condo Tax Included: | N |
| Building Insurance Included: | N |
| Fireplace/Stove: | N |
| Heat Type: | Forced Air |
| Central Air Conditioning: | Central Air |
| Central Vac: | N |
| Laundry Level: | Syste |
| Ensuite Laundry: | F |
| Sewers: | Sewer |
| Utilities-Cable: | A |
| Utilities-Hydro: | A |
$
%
Years
This calculator is for demonstration purposes only. Always consult a professional
financial advisor before making personal financial decisions.
| Although the information displayed is believed to be accurate, no warranties or representations are made of any kind. |
| ROYAL LEPAGE WOLLE REALTY |
|
|

Austin Sold Group Inc
Broker
Dir:
6479397174
Bus:
905-695-7888
Fax:
905-695-0900
| Book Showing | Email a Friend |
Jump To:
At a Glance:
| Type: | Freehold - Detached |
| Area: | Wellington |
| Municipality: | Guelph |
| Neighbourhood: | Kortright West |
| Style: | 2-Storey |
| Tax: | $5,226 |
| Beds: | 3 |
| Baths: | 3 |
| Fireplace: | N |
| Pool: | Inground |
Locatin Map:
Payment Calculator:



