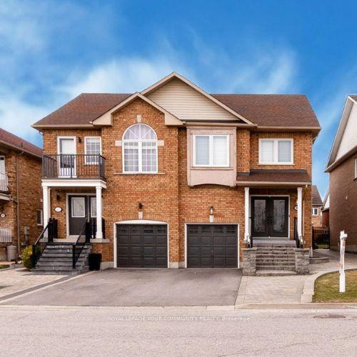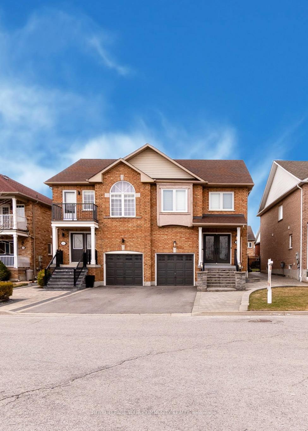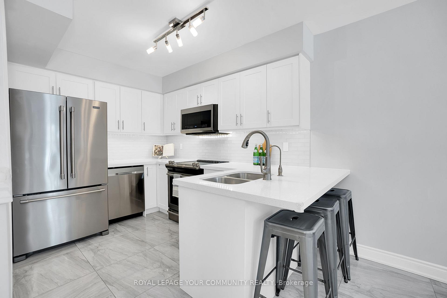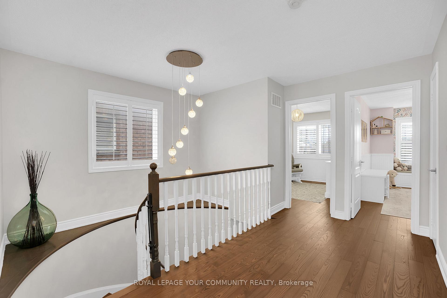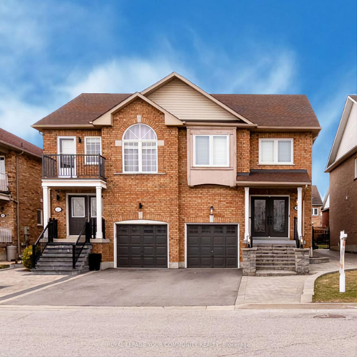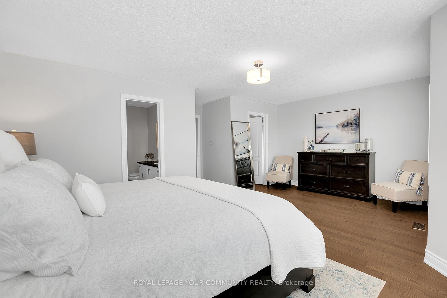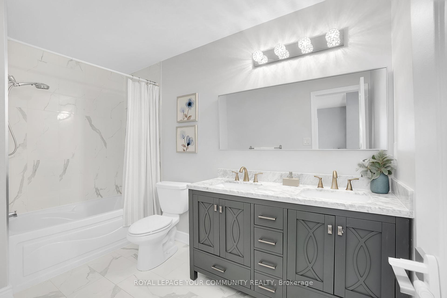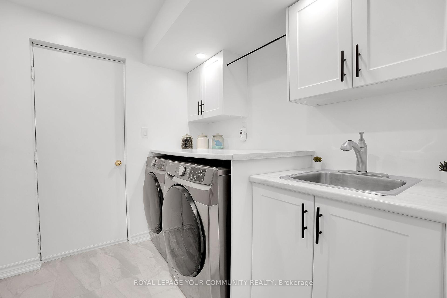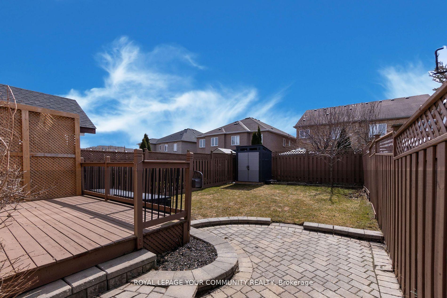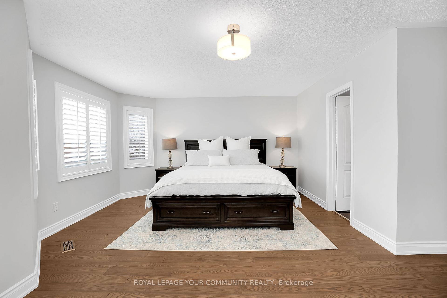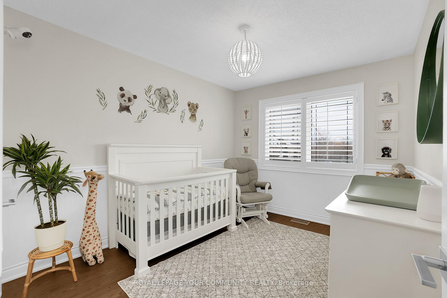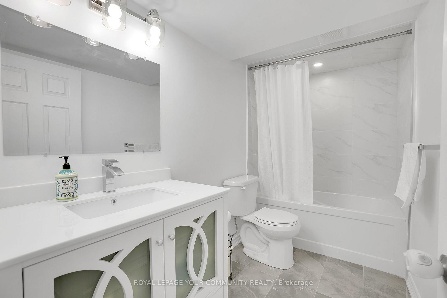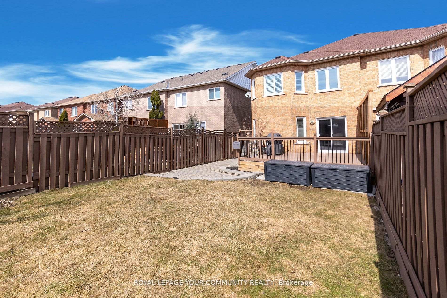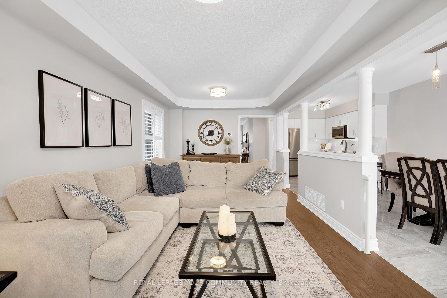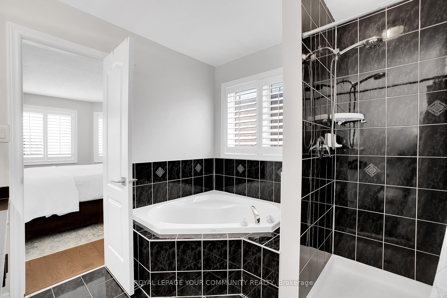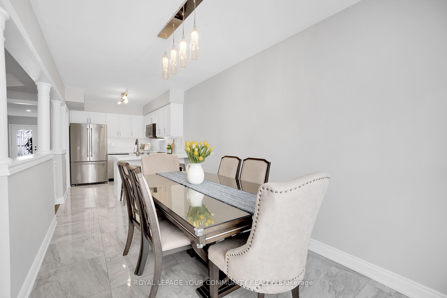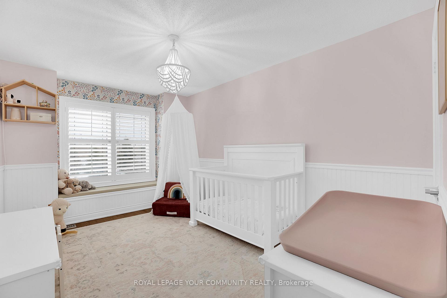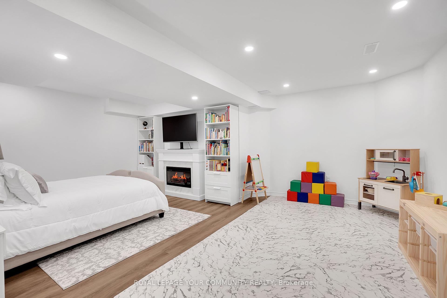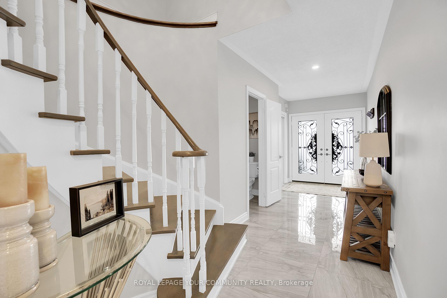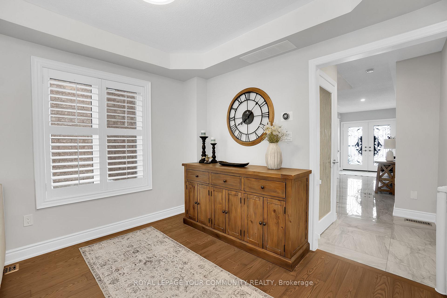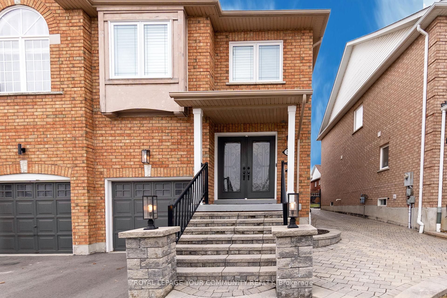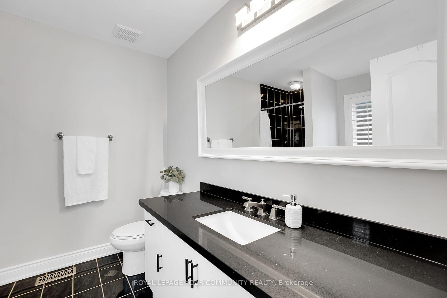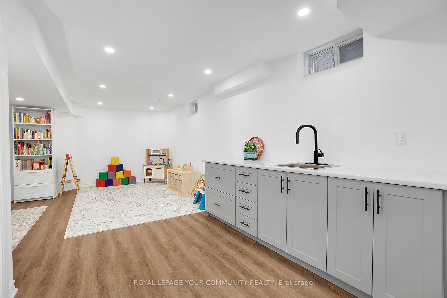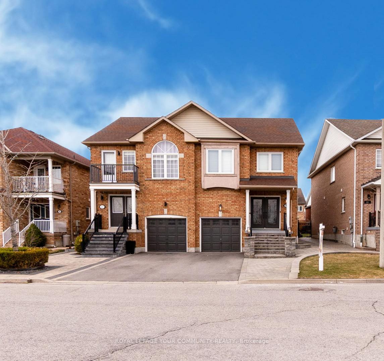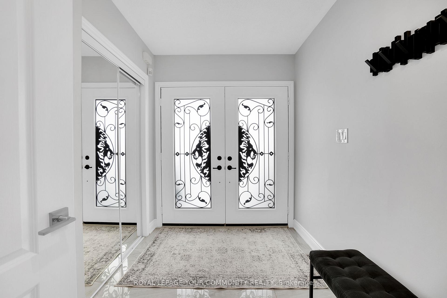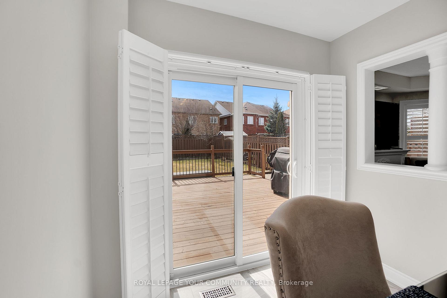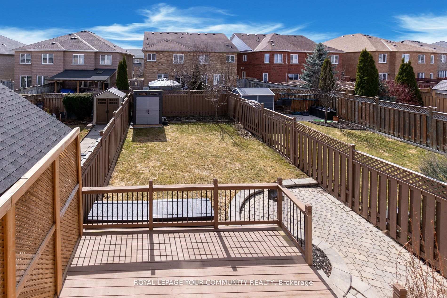$1,098,000
Available - For Sale
Listing ID: N12100905
261 Deepsprings Cres , Vaughan, L6A 3L5, York
| Welcome To Your Dream Home! Nestled On One Of The Deepest Lots In The Neighborhood, This Stunning Property Is A Rare Find With No Sidewalk, No Homes In Front, And Located In The Highly Sought After Vellore Village Community. Close To Many Top-Rated Schools, Cortellucci Vaughan Hospital, Vaughan Mills, and Hwy 400. Convenience Meets Comfort In This Unbeatable Location. This Meticulously Maintained And Renovated Home Has Been Updated From Top To Bottom With Premium Upgrades Including New Attic And Garage Ceiling Insulation (2025), High-Efficiency Furnace (2024), Fresh Asphalt Driveway (2023), Windows (2018), And A Newer Roof (2017). Enjoy The Timeless Beauty Of Solid Hardwood Flooring Throughout, And Elegant 24 x 24 Ceramic Tiles. Step Inside To Discover A Space Filled With Thoughtful Design A Modern Powder Room And Sleek Custom Kitchen Cabinetry. The Sun-Filled, Open-Concept Layout Is Perfect For Families And Entertaining Alike. The Second Floor Boasts a Grand Primary Bedroom With a Walk in Closet, 4-Piece Ensuite & Gorgeous View Of The Backyard, And Two Additional Spacious Bedrooms With Closet Organizers, And Chic Wainscoting That Add Style And Sophistication. The Professionally Finished Basement(2022) Is Perfect For Extended Family Or Guests, Featuring A Rec Room, A Sleek 4-Piece Bathroom, And A Wet Bar For Entertaining. Outdoors, You'll Find A Beautifully Landscaped Front And Backyard Oasis, Featuring A Spacious Deck And Built-In Natural Gas BBQ Line Perfect For Summer Gatherings, Weekend Lounging, Or An Epic Move-In BBQ Celebration. This Move-In Ready Gem Is Everything You've Been Waiting For And More! |
| Price | $1,098,000 |
| Taxes: | $4432.73 |
| Occupancy: | Owner |
| Address: | 261 Deepsprings Cres , Vaughan, L6A 3L5, York |
| Directions/Cross Streets: | Jane & Rutherford |
| Rooms: | 7 |
| Rooms +: | 1 |
| Bedrooms: | 3 |
| Bedrooms +: | 0 |
| Family Room: | F |
| Basement: | Finished |
| Level/Floor | Room | Length(ft) | Width(ft) | Descriptions | |
| Room 1 | Main | Foyer | 7.12 | 24.21 | Ceramic Floor, Double Doors, Closet |
| Room 2 | Main | Living Ro | 10.76 | 23.06 | Hardwood Floor, Open Concept, Gas Fireplace |
| Room 3 | Main | Dining Ro | 8.66 | 14.2 | Hardwood Floor, W/O To Deck, Overlooks Living |
| Room 4 | Main | Kitchen | 8.66 | 12.86 | Ceramic Floor, Quartz Counter, Backsplash |
| Room 5 | Second | Primary B | 19.42 | 17.65 | Hardwood Floor, 4 Pc Ensuite, Walk-In Closet(s) |
| Room 6 | Second | Bedroom 2 | 9.35 | 14.27 | Hardwood Floor, Closet Organizers, Wainscoting |
| Room 7 | Second | Bedroom 3 | 9.74 | 10.63 | Hardwood Floor, Closet Organizers, Wainscoting |
| Room 8 | Basement | Recreatio | Laminate, Wet Bar, 4 Pc Bath |
| Washroom Type | No. of Pieces | Level |
| Washroom Type 1 | 2 | Main |
| Washroom Type 2 | 4 | Second |
| Washroom Type 3 | 5 | Second |
| Washroom Type 4 | 4 | Basement |
| Washroom Type 5 | 0 |
| Total Area: | 0.00 |
| Property Type: | Semi-Detached |
| Style: | 2-Storey |
| Exterior: | Brick |
| Garage Type: | Built-In |
| Drive Parking Spaces: | 3 |
| Pool: | None |
| Approximatly Square Footage: | 1500-2000 |
| CAC Included: | N |
| Water Included: | N |
| Cabel TV Included: | N |
| Common Elements Included: | N |
| Heat Included: | N |
| Parking Included: | N |
| Condo Tax Included: | N |
| Building Insurance Included: | N |
| Fireplace/Stove: | Y |
| Heat Type: | Forced Air |
| Central Air Conditioning: | Central Air |
| Central Vac: | N |
| Laundry Level: | Syste |
| Ensuite Laundry: | F |
| Sewers: | Sewer |
$
%
Years
This calculator is for demonstration purposes only. Always consult a professional
financial advisor before making personal financial decisions.
| Although the information displayed is believed to be accurate, no warranties or representations are made of any kind. |
| ROYAL LEPAGE YOUR COMMUNITY REALTY |
|
|

Austin Sold Group Inc
Broker
Dir:
6479397174
Bus:
905-695-7888
Fax:
905-695-0900
| Virtual Tour | Book Showing | Email a Friend |
Jump To:
At a Glance:
| Type: | Freehold - Semi-Detached |
| Area: | York |
| Municipality: | Vaughan |
| Neighbourhood: | Vellore Village |
| Style: | 2-Storey |
| Tax: | $4,432.73 |
| Beds: | 3 |
| Baths: | 4 |
| Fireplace: | Y |
| Pool: | None |
Locatin Map:
Payment Calculator:



