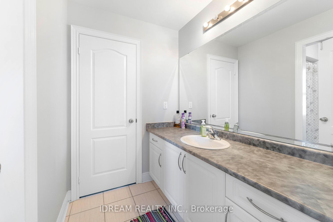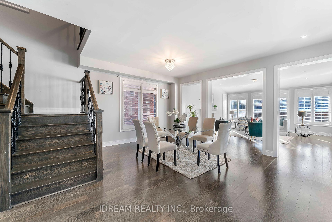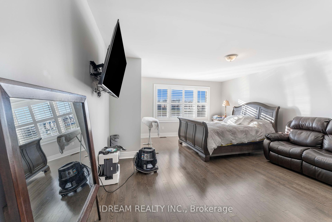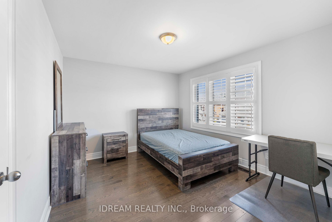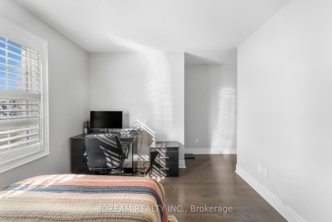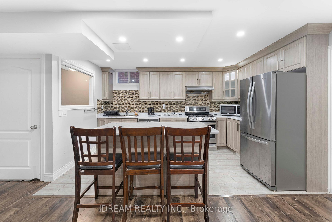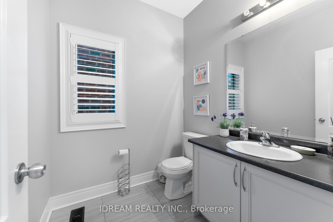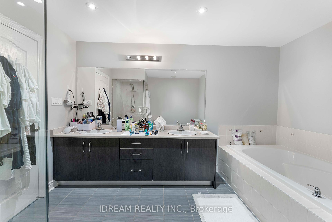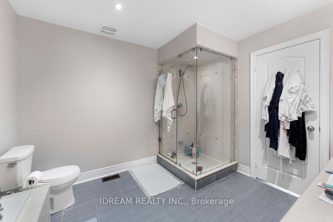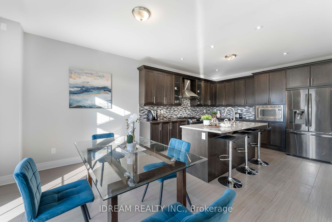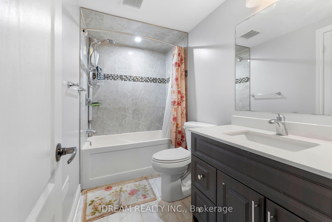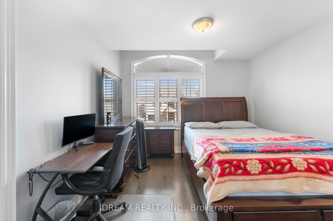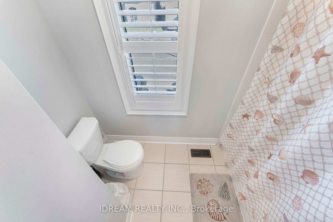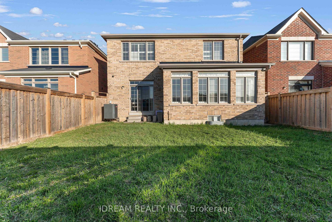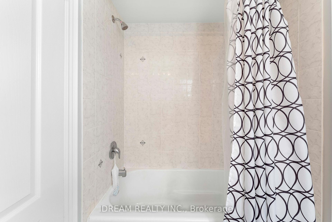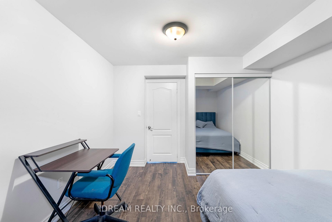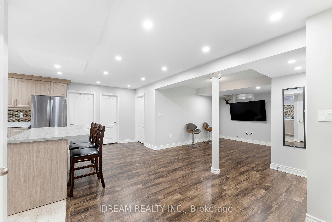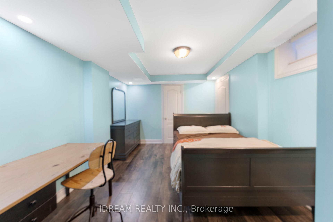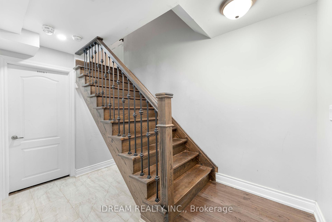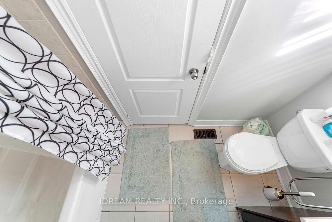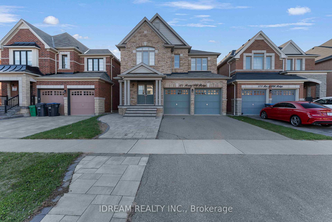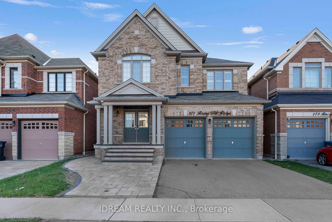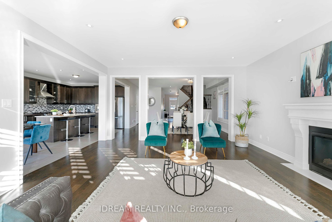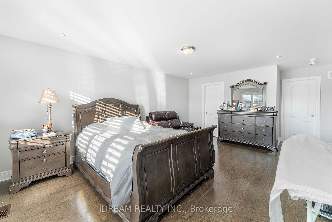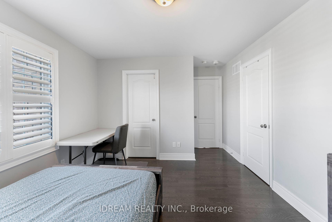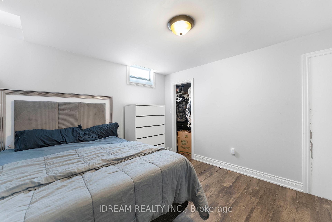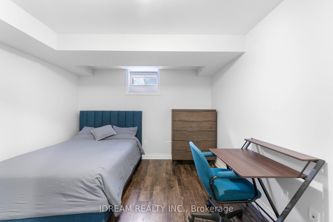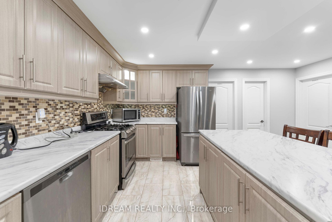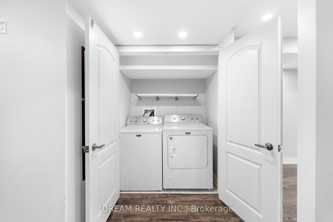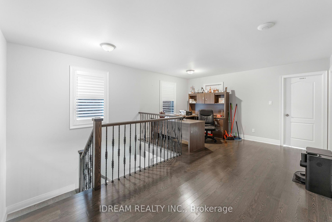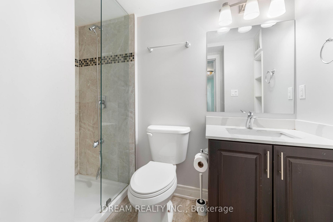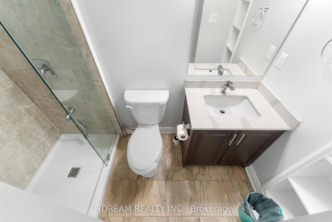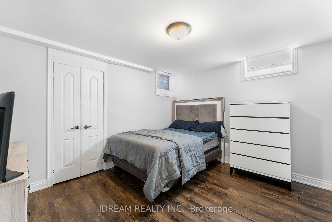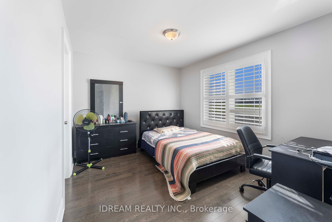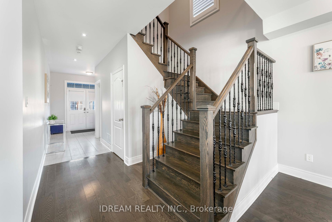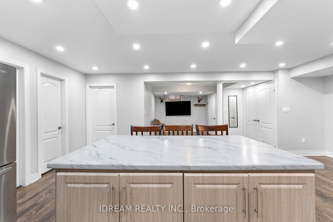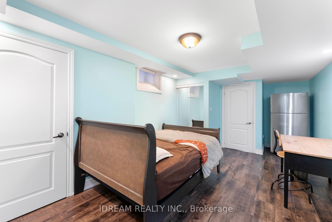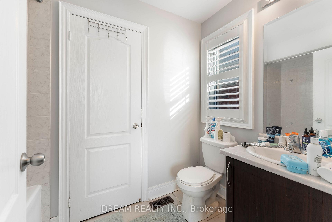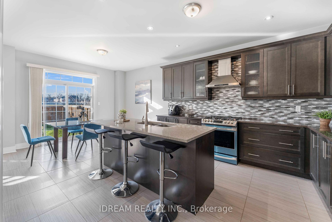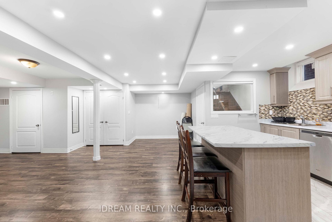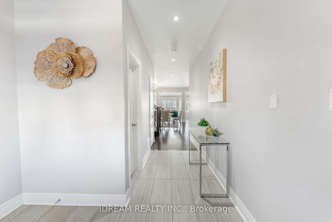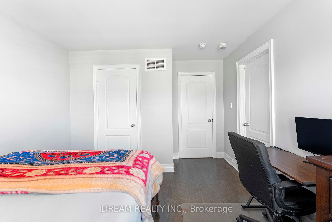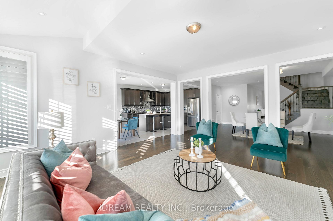$1,800,000
Available - For Sale
Listing ID: W12101330
171 Rising Hill Ridg , Brampton, L6Y 6B2, Peel
| Welcome to the beautiful, detached home offering over 2,900 sq ft. of elegant living space with 4 + 3 spacious bedrooms and 4 + 2 washrooms. The main floor features a large great room, formal dining area, dark hardwood flooring, and a modern kitchen with stainless steel built-in appliances and a breakfast area. There's a spacious main floor laundry room and in basement with a separate entrance to the basement, and inside access to a double car garage. Upstairs, the primary bedroom includes a 4-piece ensuite and walk-in closets, while the 2nd and 3rd bedrooms share a 4-piece Jack & Jill bathroom, and the 4th bedroom enjoys its own private bath. With 9 ft ceilings, large bright windows throughout, and parking for 4 vehicles (2 in garage, 2 on driveway), this home is perfect for families and entertaining. Conveniently located minutes from top-rated schools, parks, golf courses, public transit, GO Station, and major highways. |
| Price | $1,800,000 |
| Taxes: | $8656.00 |
| Occupancy: | Tenant |
| Address: | 171 Rising Hill Ridg , Brampton, L6Y 6B2, Peel |
| Directions/Cross Streets: | Steeles/Mississauga Rd |
| Rooms: | 9 |
| Bedrooms: | 4 |
| Bedrooms +: | 3 |
| Family Room: | T |
| Basement: | Separate Ent, Finished |
| Level/Floor | Room | Length(ft) | Width(ft) | Descriptions | |
| Room 1 | Main | Kitchen | Granite Counters, Open Concept, Stainless Steel Appl | ||
| Room 2 | Main | Living Ro | Hardwood Floor, Fireplace, Combined w/Family | ||
| Room 3 | Main | Dining Ro | Hardwood Floor | ||
| Room 4 | Main | Family Ro | Hardwood Floor, Open Concept, Combined w/Living | ||
| Room 5 | Second | Primary B | Hardwood Floor, W/W Closet, Ensuite Bath | ||
| Room 6 | Second | Bedroom 2 | Hardwood Floor, Closet | ||
| Room 7 | Second | Bedroom 3 | Hardwood Floor, Closet, Semi Ensuite | ||
| Room 8 | Second | Bedroom 4 | Hardwood Floor, Closet, Semi Ensuite | ||
| Room 9 | Main | Breakfast | |||
| Room 10 | Basement | Bedroom | |||
| Room 11 | Basement | Bedroom | |||
| Room 12 | Basement | Bedroom | |||
| Room 13 | Basement | Kitchen |
| Washroom Type | No. of Pieces | Level |
| Washroom Type 1 | 2 | Main |
| Washroom Type 2 | 4 | Second |
| Washroom Type 3 | 3 | Second |
| Washroom Type 4 | 3 | Basement |
| Washroom Type 5 | 0 |
| Total Area: | 0.00 |
| Approximatly Age: | 6-15 |
| Property Type: | Detached |
| Style: | 2-Storey |
| Exterior: | Brick, Concrete |
| Garage Type: | Attached |
| (Parking/)Drive: | Available |
| Drive Parking Spaces: | 2 |
| Park #1 | |
| Parking Type: | Available |
| Park #2 | |
| Parking Type: | Available |
| Pool: | None |
| Approximatly Age: | 6-15 |
| Approximatly Square Footage: | 2500-3000 |
| Property Features: | Fenced Yard, Library |
| CAC Included: | N |
| Water Included: | N |
| Cabel TV Included: | N |
| Common Elements Included: | N |
| Heat Included: | N |
| Parking Included: | N |
| Condo Tax Included: | N |
| Building Insurance Included: | N |
| Fireplace/Stove: | Y |
| Heat Type: | Forced Air |
| Central Air Conditioning: | Central Air |
| Central Vac: | N |
| Laundry Level: | Syste |
| Ensuite Laundry: | F |
| Elevator Lift: | False |
| Sewers: | Sewer |
| Utilities-Cable: | A |
| Utilities-Hydro: | A |
$
%
Years
This calculator is for demonstration purposes only. Always consult a professional
financial advisor before making personal financial decisions.
| Although the information displayed is believed to be accurate, no warranties or representations are made of any kind. |
| IDREAM REALTY INC. |
|
|

Austin Sold Group Inc
Broker
Dir:
6479397174
Bus:
905-695-7888
Fax:
905-695-0900
| Book Showing | Email a Friend |
Jump To:
At a Glance:
| Type: | Freehold - Detached |
| Area: | Peel |
| Municipality: | Brampton |
| Neighbourhood: | Bram West |
| Style: | 2-Storey |
| Approximate Age: | 6-15 |
| Tax: | $8,656 |
| Beds: | 4+3 |
| Baths: | 6 |
| Fireplace: | Y |
| Pool: | None |
Locatin Map:
Payment Calculator:



