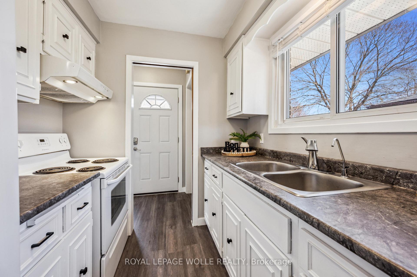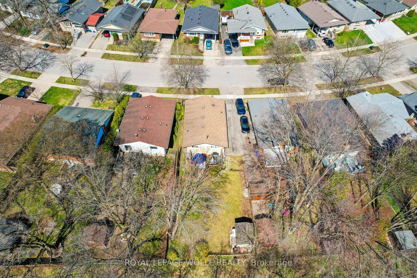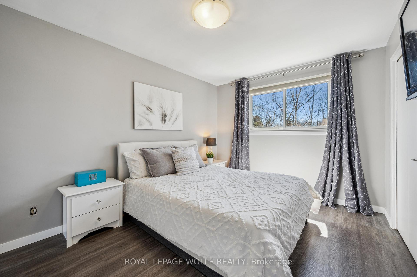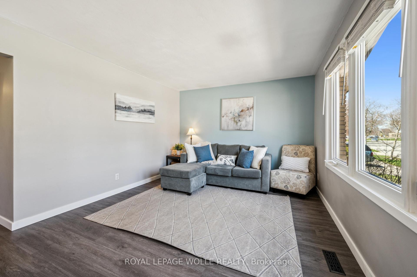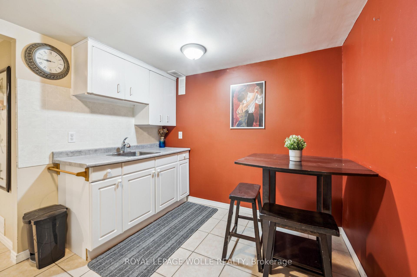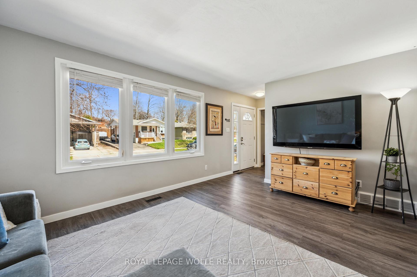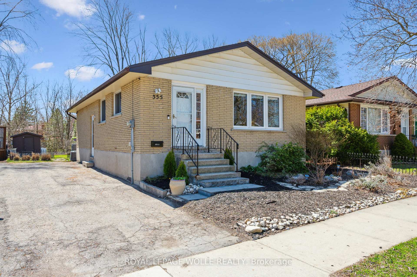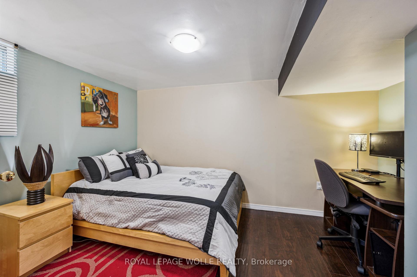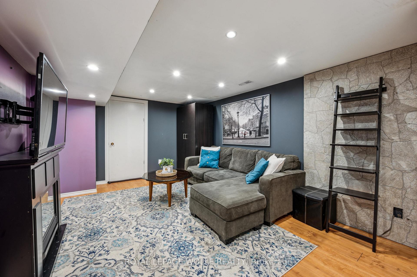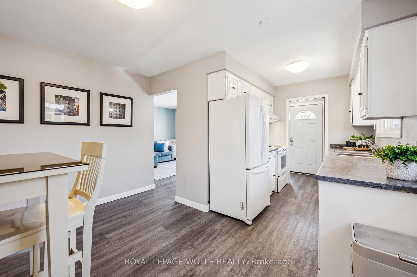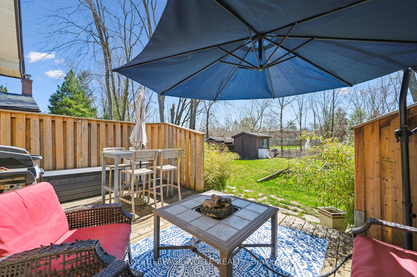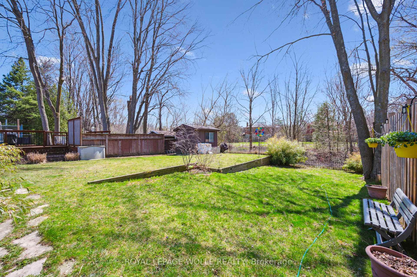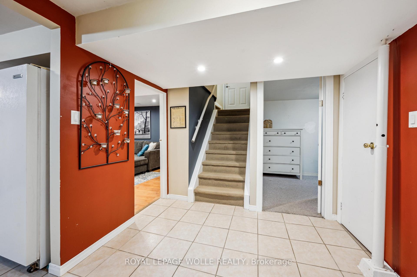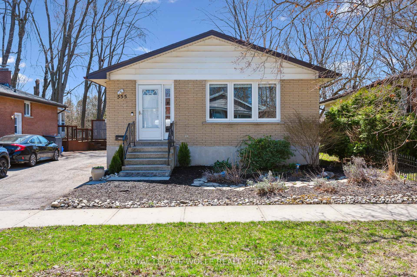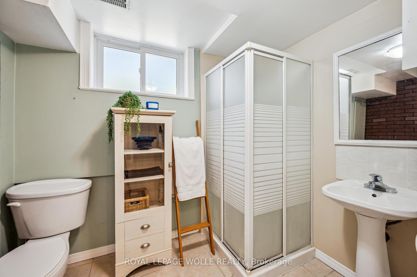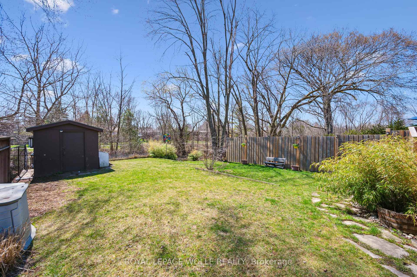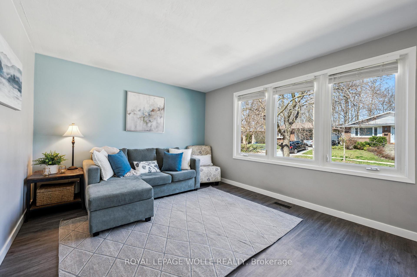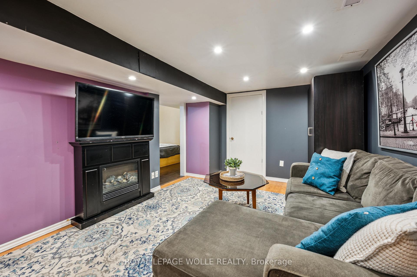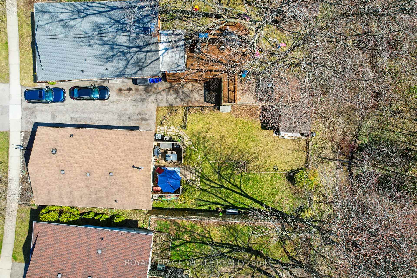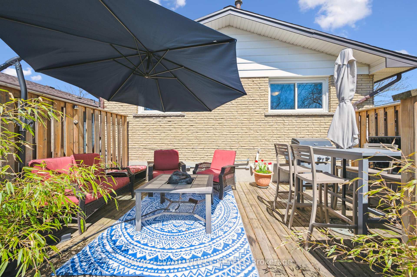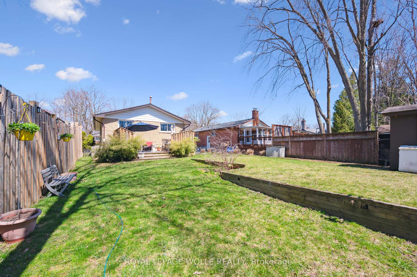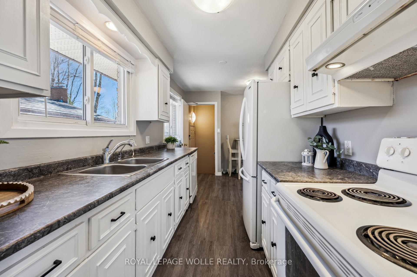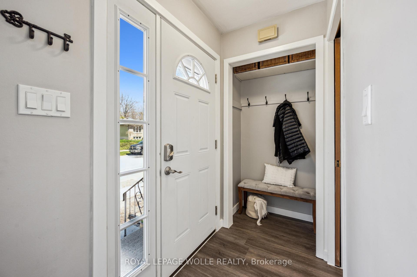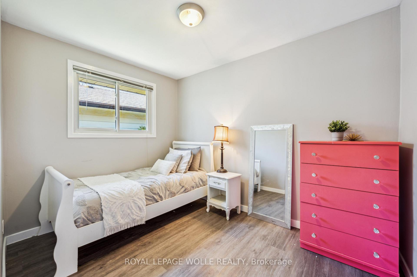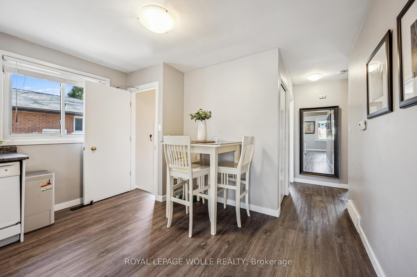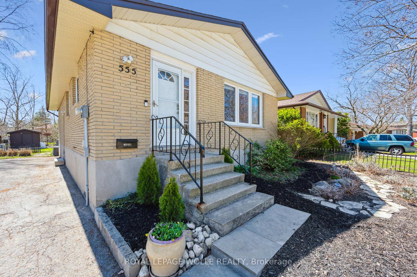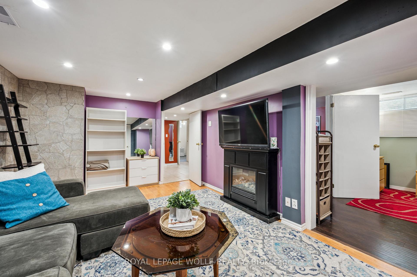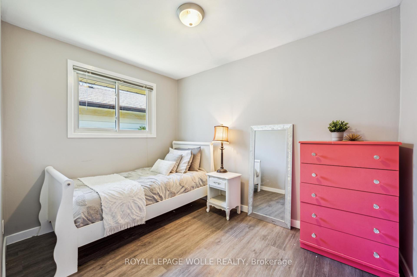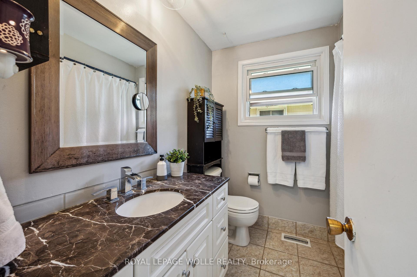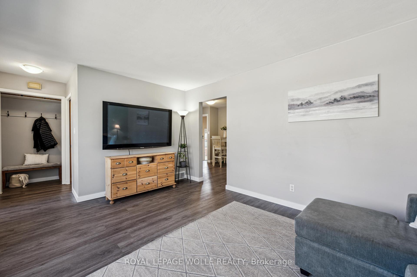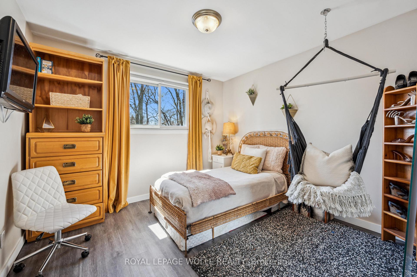$599,000
Available - For Sale
Listing ID: X12100606
555 Fallingbrook Driv , Waterloo, N2L 4N2, Waterloo
| Welcome to 555 Fallingbrook Dr located in the Lakeshore/Parkdale area of Waterloo centrally located to all amenities including hwy 7&8 and Conestoga mall. This 3+2 bedroom house is recognized by the city as having a legal accessory apartment. The separate entrance to the basement with 2 bedrooms, 1 bathroom, a kitchen and living room provides endless opportunities as a mortgage helper or in-law suite. The main floor features a large living room flooded with natural light, a galley style kitchen & dinette, 1 bathroom & 3 bedrooms with newer windows. The large and private yard backs onto greenspace and a walking trail, with a secluded deck making it the ultimate escape. A/C replaced in 2022, Furnace 2015, Electrical ESA inspected 2025, Roof inspected 2024 |
| Price | $599,000 |
| Taxes: | $3664.81 |
| Assessment Year: | 2024 |
| Occupancy: | Owner |
| Address: | 555 Fallingbrook Driv , Waterloo, N2L 4N2, Waterloo |
| Directions/Cross Streets: | Northfield & Havelock |
| Rooms: | 12 |
| Bedrooms: | 3 |
| Bedrooms +: | 2 |
| Family Room: | F |
| Basement: | Finished, Apartment |
| Level/Floor | Room | Length(ft) | Width(ft) | Descriptions | |
| Room 1 | Main | Bathroom | 7.22 | 7.68 | 4 Pc Bath |
| Room 2 | Main | Bedroom | 10.82 | 11.71 | |
| Room 3 | Main | Bedroom | 10.76 | 9.87 | |
| Room 4 | Main | Primary B | 10.04 | 13.64 | |
| Room 5 | Main | Kitchen | 7.18 | 7.9 | |
| Room 6 | Main | Dining Ro | 12.37 | 8.92 | |
| Room 7 | Main | Living Ro | 15.97 | 11.55 | |
| Room 8 | Basement | Bathroom | 5.61 | 9.51 | 3 Pc Bath |
| Room 9 | Basement | Bedroom | 13.15 | 9.68 | |
| Room 10 | Basement | Bedroom | 8.3 | 13.32 | |
| Room 11 | Basement | Kitchen | 11.12 | 8.86 | |
| Room 12 | Basement | Recreatio | 11.15 | 17.15 | |
| Room 13 | Basement | Laundry | 11.15 | 7.41 |
| Washroom Type | No. of Pieces | Level |
| Washroom Type 1 | 4 | Main |
| Washroom Type 2 | 3 | Basement |
| Washroom Type 3 | 0 | |
| Washroom Type 4 | 0 | |
| Washroom Type 5 | 0 |
| Total Area: | 0.00 |
| Approximatly Age: | 51-99 |
| Property Type: | Detached |
| Style: | Bungalow |
| Exterior: | Brick |
| Garage Type: | None |
| (Parking/)Drive: | Private |
| Drive Parking Spaces: | 2 |
| Park #1 | |
| Parking Type: | Private |
| Park #2 | |
| Parking Type: | Private |
| Pool: | None |
| Approximatly Age: | 51-99 |
| Approximatly Square Footage: | 700-1100 |
| CAC Included: | N |
| Water Included: | N |
| Cabel TV Included: | N |
| Common Elements Included: | N |
| Heat Included: | N |
| Parking Included: | N |
| Condo Tax Included: | N |
| Building Insurance Included: | N |
| Fireplace/Stove: | N |
| Heat Type: | Forced Air |
| Central Air Conditioning: | Central Air |
| Central Vac: | N |
| Laundry Level: | Syste |
| Ensuite Laundry: | F |
| Sewers: | Sewer |
$
%
Years
This calculator is for demonstration purposes only. Always consult a professional
financial advisor before making personal financial decisions.
| Although the information displayed is believed to be accurate, no warranties or representations are made of any kind. |
| ROYAL LEPAGE WOLLE REALTY |
|
|

Austin Sold Group Inc
Broker
Dir:
6479397174
Bus:
905-695-7888
Fax:
905-695-0900
| Virtual Tour | Book Showing | Email a Friend |
Jump To:
At a Glance:
| Type: | Freehold - Detached |
| Area: | Waterloo |
| Municipality: | Waterloo |
| Neighbourhood: | Dufferin Grove |
| Style: | Bungalow |
| Approximate Age: | 51-99 |
| Tax: | $3,664.81 |
| Beds: | 3+2 |
| Baths: | 2 |
| Fireplace: | N |
| Pool: | None |
Locatin Map:
Payment Calculator:



