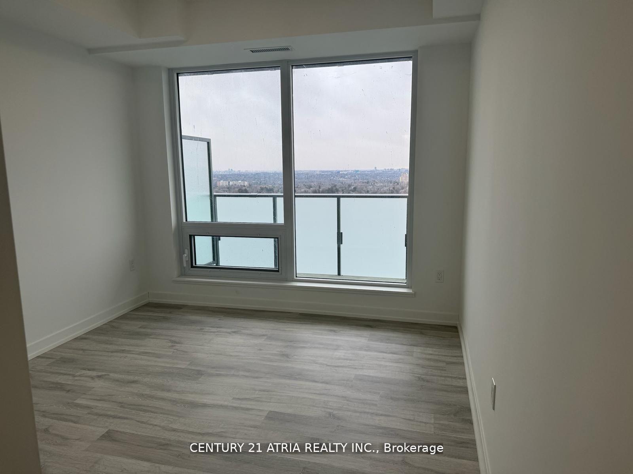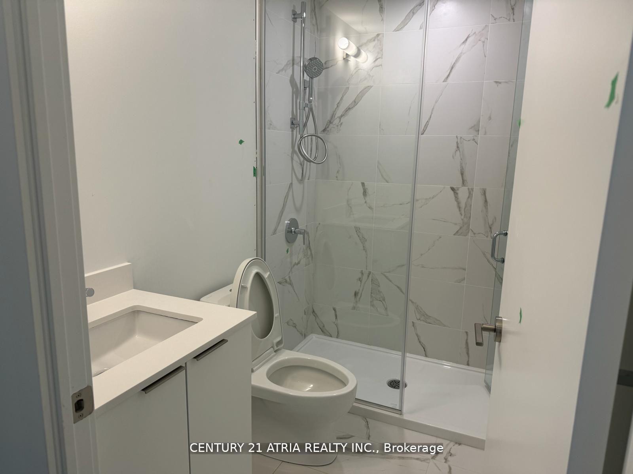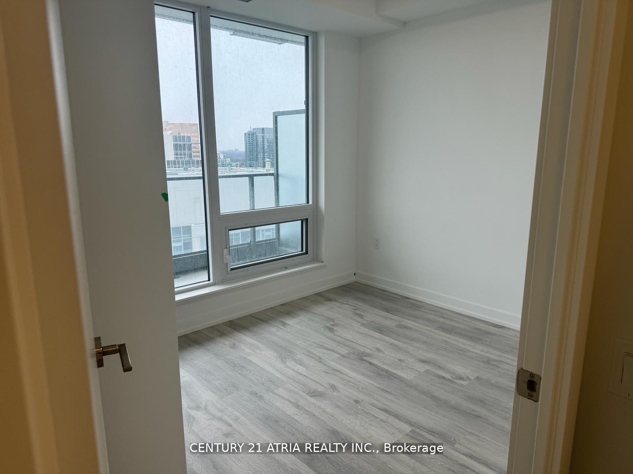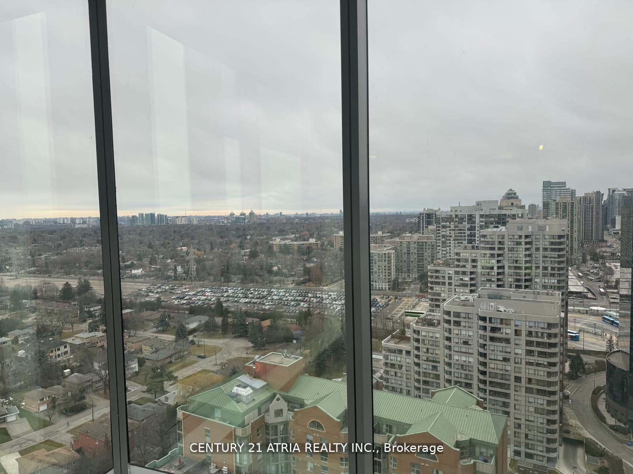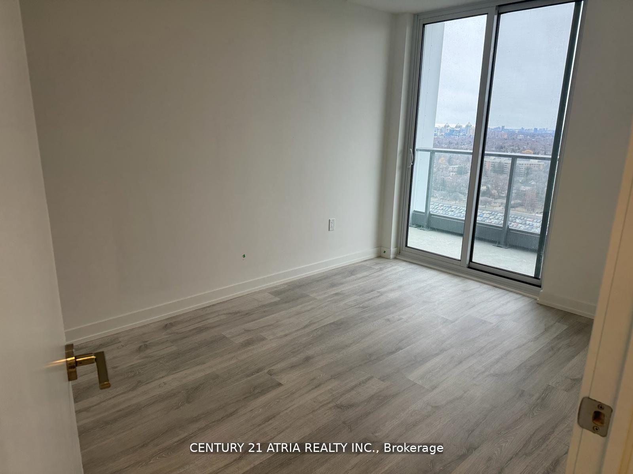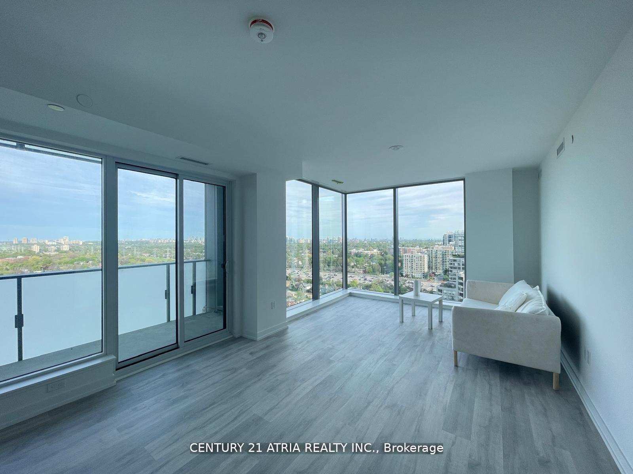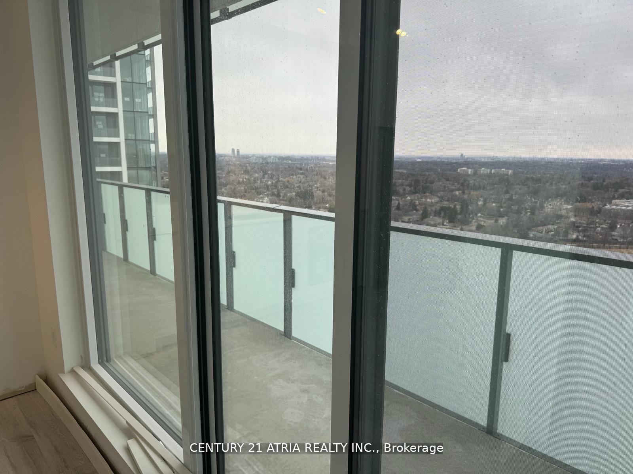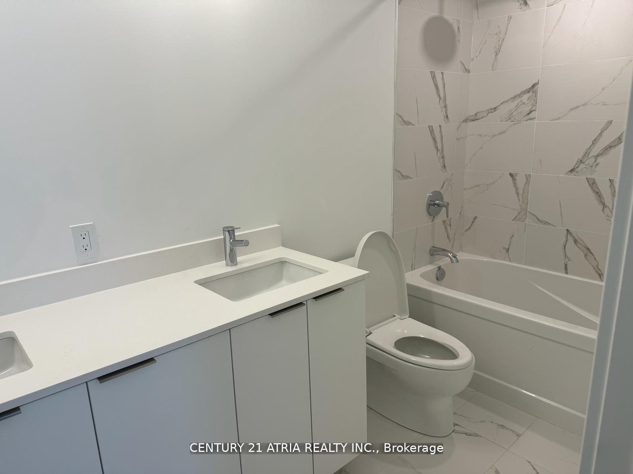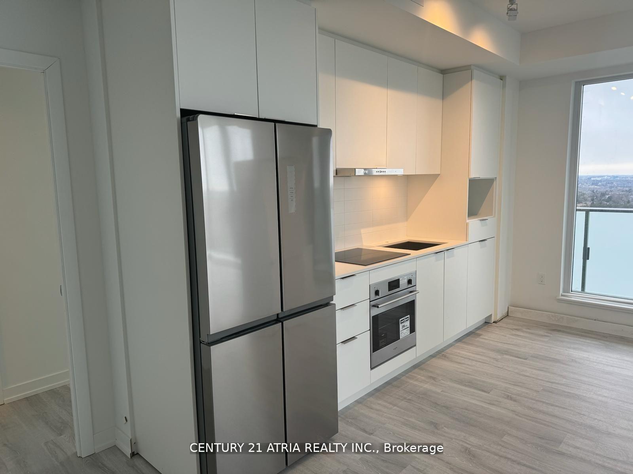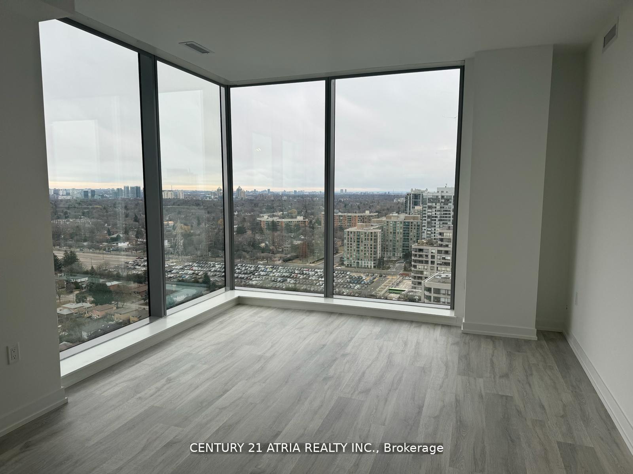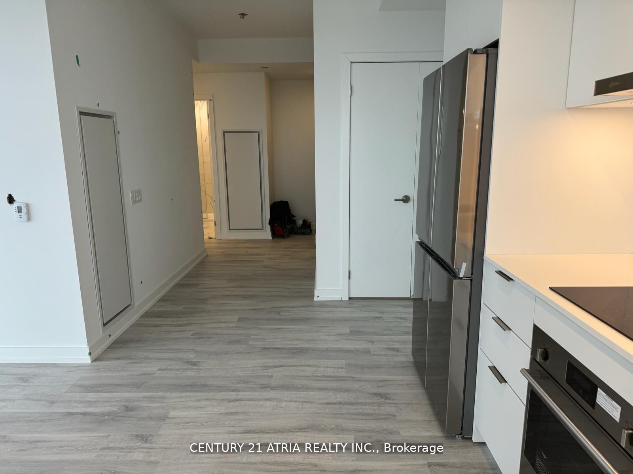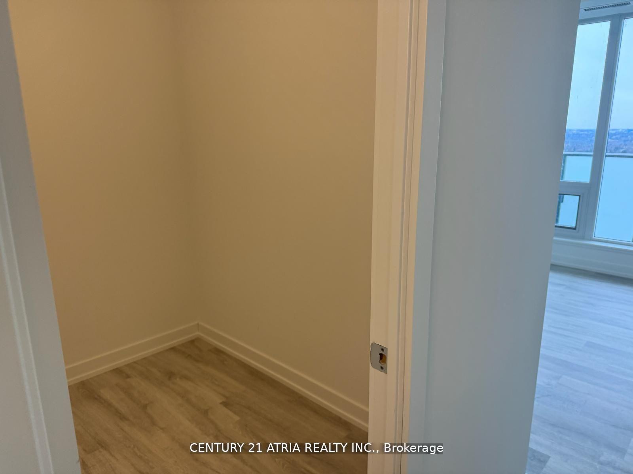$1,288,000
Available - For Sale
Listing ID: C12102510
8 Olympic Garden Driv , Toronto, M2M 0B9, Toronto
| Prime location in North York at Yonge/Cummer. Brand new 3-bedroom, 2-bathroom suite with parking and a storage locker. The unit boasts an excellent layout, is bright and spacious at 1,101 sq. ft. with an additional 220 sq. ft. across two balconies. The open-concept living and dining room offer an unobstructed southeast view. Features include a luxury kitchen with quartz countertops, built-in appliances, soft-close cabinetry, and laminate floors. Amenities include a gym, party room, visitor parking, 24/7 concierge, business center, wellness area, fitness center, landscaped courtyard garden, yoga studio, outdoor yoga deck, weight training and cardio equipment, saunas, movie theater and games room, infinity-edge pool, outdoor lounge and BBQ areas, indoor party rooms, and guest suites. Just 3 minutes to TTC Finch Subway Station and GO Bus, and steps to schools, parks, restaurants, and shopping centers. |
| Price | $1,288,000 |
| Taxes: | $7600.00 |
| Occupancy: | Tenant |
| Address: | 8 Olympic Garden Driv , Toronto, M2M 0B9, Toronto |
| Postal Code: | M2M 0B9 |
| Province/State: | Toronto |
| Directions/Cross Streets: | YONGE ST & Finch |
| Level/Floor | Room | Length(ft) | Width(ft) | Descriptions | |
| Room 1 | Flat | Dining Ro | 13.02 | 11.61 | Laminate, Combined w/Kitchen, W/O To Balcony |
| Room 2 | Flat | Kitchen | 13.02 | 11.61 | Laminate, Combined w/Dining, B/I Appliances |
| Room 3 | Flat | Primary B | 11.02 | 10.5 | Laminate, 5 Pc Ensuite, Walk-In Closet(s) |
| Room 4 | Flat | Bedroom 3 | 12.4 | 8.1 | Laminate, Closet, W/O To Balcony |
| Room 5 | 9.02 | 8.92 | Laminate, Closet, Window |
| Washroom Type | No. of Pieces | Level |
| Washroom Type 1 | 5 | Flat |
| Washroom Type 2 | 4 | Flat |
| Washroom Type 3 | 0 | |
| Washroom Type 4 | 0 | |
| Washroom Type 5 | 0 |
| Total Area: | 0.00 |
| Approximatly Age: | New |
| Washrooms: | 2 |
| Heat Type: | Forced Air |
| Central Air Conditioning: | Central Air |
$
%
Years
This calculator is for demonstration purposes only. Always consult a professional
financial advisor before making personal financial decisions.
| Although the information displayed is believed to be accurate, no warranties or representations are made of any kind. |
| CENTURY 21 ATRIA REALTY INC. |
|
|

Austin Sold Group Inc
Broker
Dir:
6479397174
Bus:
905-695-7888
Fax:
905-695-0900
| Book Showing | Email a Friend |
Jump To:
At a Glance:
| Type: | Com - Condo Apartment |
| Area: | Toronto |
| Municipality: | Toronto C14 |
| Neighbourhood: | Willowdale East |
| Style: | Apartment |
| Approximate Age: | New |
| Tax: | $7,600 |
| Maintenance Fee: | $857.87 |
| Beds: | 3 |
| Baths: | 2 |
| Fireplace: | N |
Locatin Map:
Payment Calculator:




