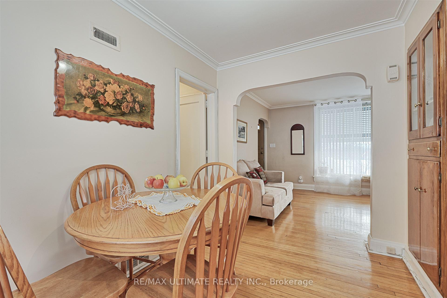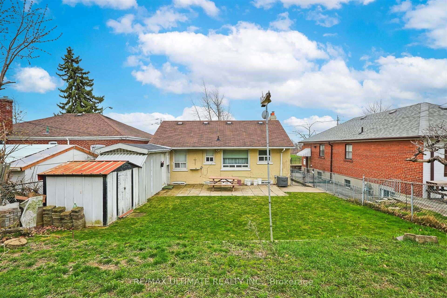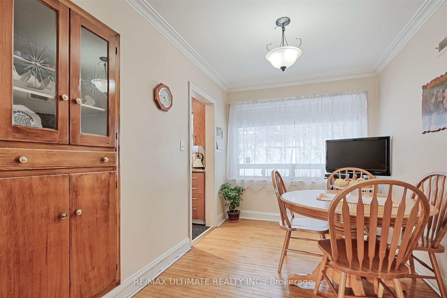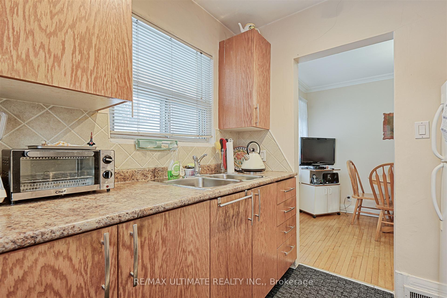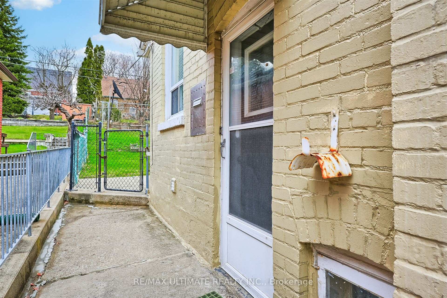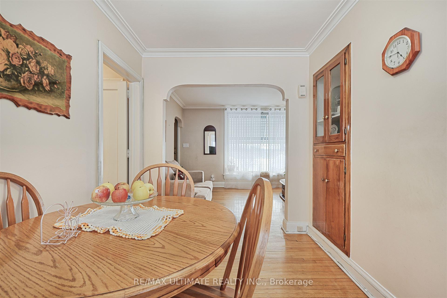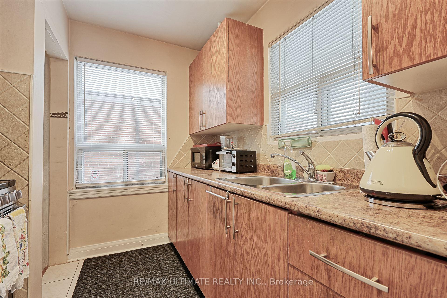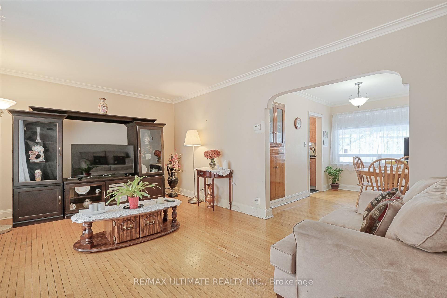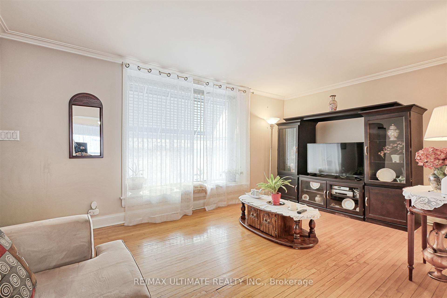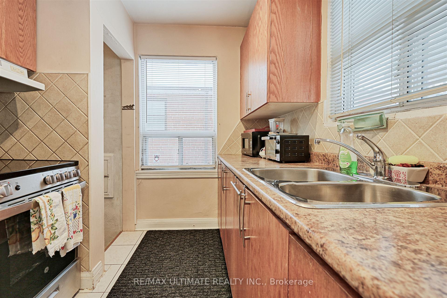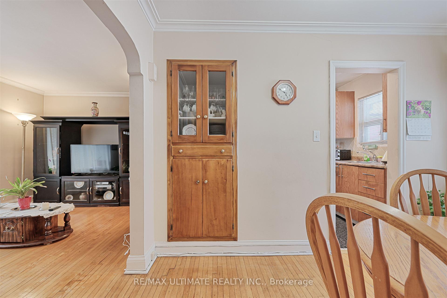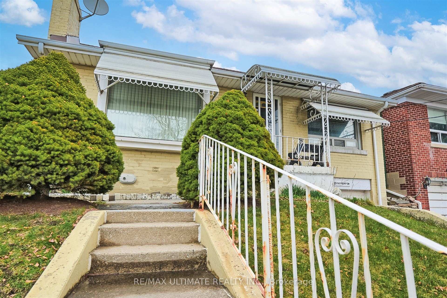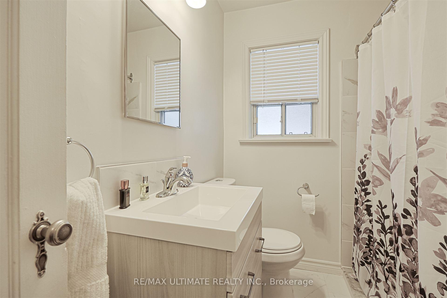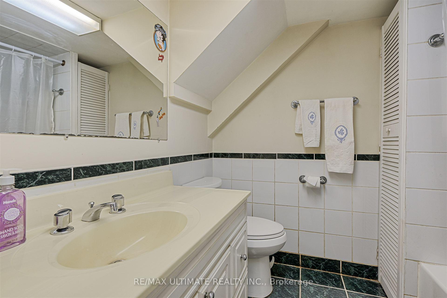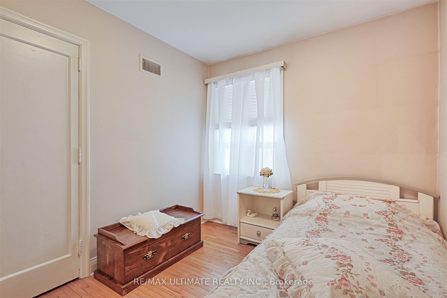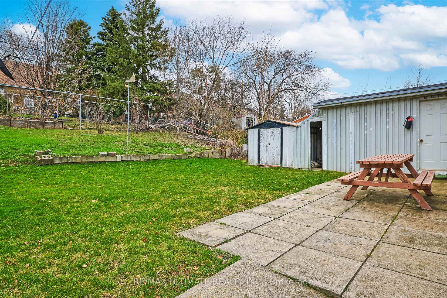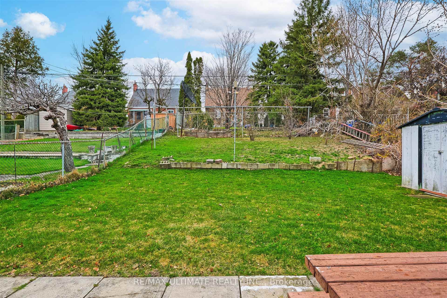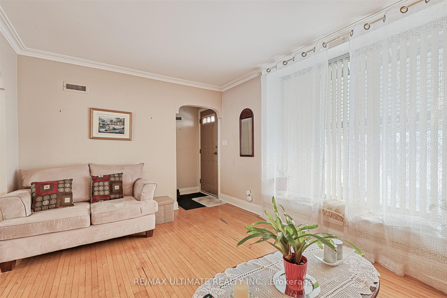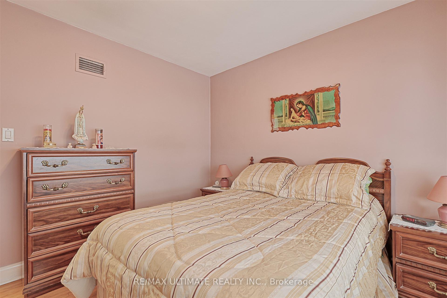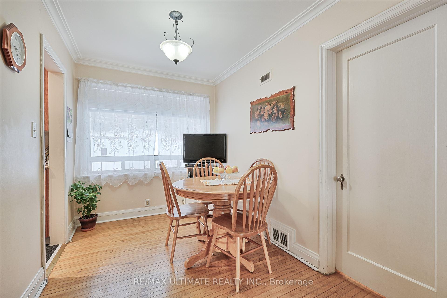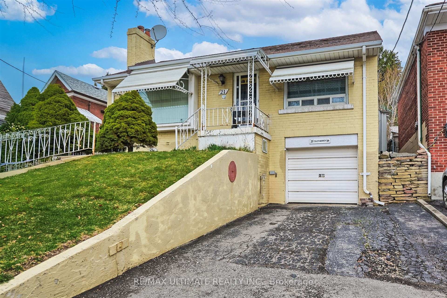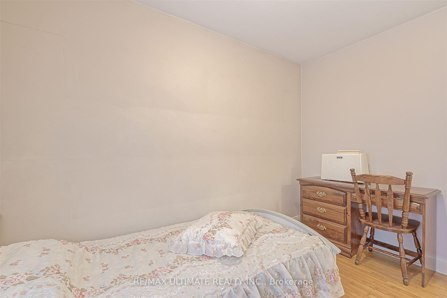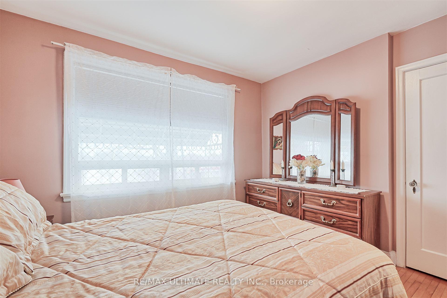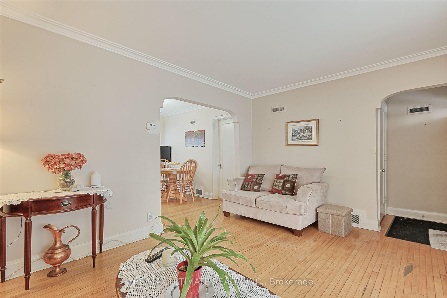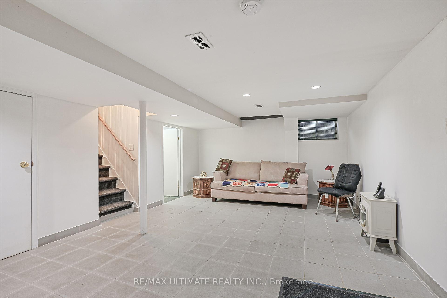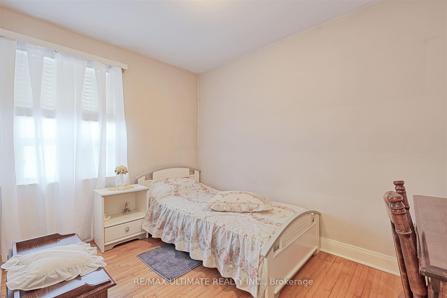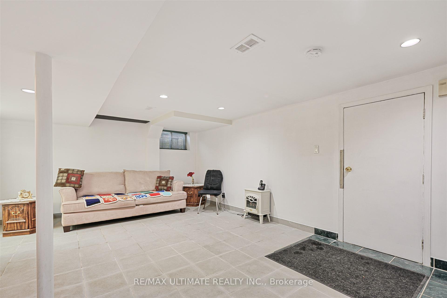$828,800
Available - For Sale
Listing ID: W12102398
21 Trethewey Driv , Toronto, M6M 4A9, Toronto
| ***Cute, Cozy, Affordable*** Detached Bungalow on 36 x 110 Lot, Private Driveway, Garage, Enormous Backyard, Hop, Skip and Jump to Schools, Shopping, Major Highways, Potential to convert Finished Basement to a Rental Unit For Added Income. Own Your Home With Ample Space To Spare Instead of Condo Living. Shows Well, Meticulously Kept and Well Maintained. Same Owner For over 20 Years. Seeing is Believing, Do Not Delay, Will Not Last.... |
| Price | $828,800 |
| Taxes: | $2932.68 |
| Assessment Year: | 2024 |
| Occupancy: | Owner |
| Address: | 21 Trethewey Driv , Toronto, M6M 4A9, Toronto |
| Directions/Cross Streets: | Keele / N. of Eglinton |
| Rooms: | 5 |
| Rooms +: | 3 |
| Bedrooms: | 2 |
| Bedrooms +: | 0 |
| Family Room: | F |
| Basement: | Finished wit, Separate Ent |
| Level/Floor | Room | Length(ft) | Width(ft) | Descriptions | |
| Room 1 | Main | Kitchen | 7.87 | 7.54 | Ceramic Floor, W/O To Yard |
| Room 2 | Main | Living Ro | 16.07 | 10.33 | Hardwood Floor, Overlooks Dining, Bay Window |
| Room 3 | Main | Dining Ro | 11.15 | 7.38 | Hardwood Floor, Crown Moulding |
| Room 4 | Main | Bedroom | 10.66 | 10.33 | Hardwood Floor, B/I Closet |
| Room 5 | Main | Bedroom 2 | 10.66 | 7.87 | Hardwood Floor, B/I Closet |
| Room 6 | Basement | Recreatio | 20.66 | 12.63 | Ceramic Floor, Pot Lights, W/O To Garage |
| Room 7 | Basement | Laundry | 10.5 | 6.72 | Concrete Floor |
| Room 8 | Basement | Cold Room | 4.76 | 3.94 | Concrete Floor |
| Washroom Type | No. of Pieces | Level |
| Washroom Type 1 | 3 | Main |
| Washroom Type 2 | 4 | Basement |
| Washroom Type 3 | 0 | |
| Washroom Type 4 | 0 | |
| Washroom Type 5 | 0 |
| Total Area: | 0.00 |
| Property Type: | Detached |
| Style: | Bungalow-Raised |
| Exterior: | Brick |
| Garage Type: | Built-In |
| Drive Parking Spaces: | 1 |
| Pool: | None |
| Approximatly Square Footage: | 700-1100 |
| CAC Included: | N |
| Water Included: | N |
| Cabel TV Included: | N |
| Common Elements Included: | N |
| Heat Included: | N |
| Parking Included: | N |
| Condo Tax Included: | N |
| Building Insurance Included: | N |
| Fireplace/Stove: | N |
| Heat Type: | Forced Air |
| Central Air Conditioning: | Central Air |
| Central Vac: | N |
| Laundry Level: | Syste |
| Ensuite Laundry: | F |
| Sewers: | Sewer |
$
%
Years
This calculator is for demonstration purposes only. Always consult a professional
financial advisor before making personal financial decisions.
| Although the information displayed is believed to be accurate, no warranties or representations are made of any kind. |
| RE/MAX ULTIMATE REALTY INC. |
|
|

Austin Sold Group Inc
Broker
Dir:
6479397174
Bus:
905-695-7888
Fax:
905-695-0900
| Virtual Tour | Book Showing | Email a Friend |
Jump To:
At a Glance:
| Type: | Freehold - Detached |
| Area: | Toronto |
| Municipality: | Toronto W04 |
| Neighbourhood: | Beechborough-Greenbrook |
| Style: | Bungalow-Raised |
| Tax: | $2,932.68 |
| Beds: | 2 |
| Baths: | 2 |
| Fireplace: | N |
| Pool: | None |
Locatin Map:
Payment Calculator:



