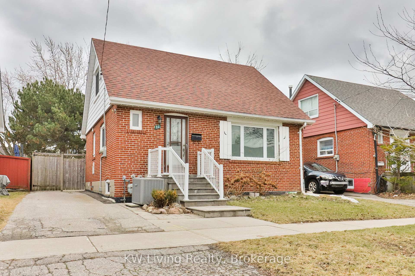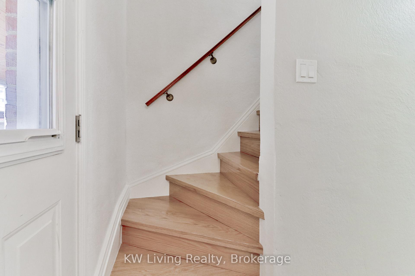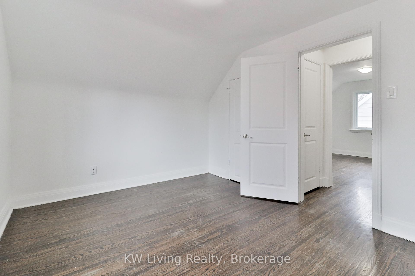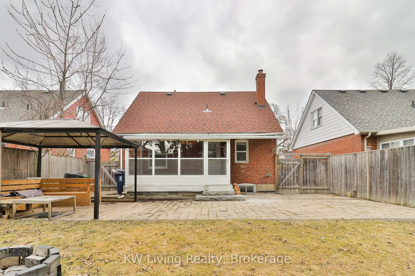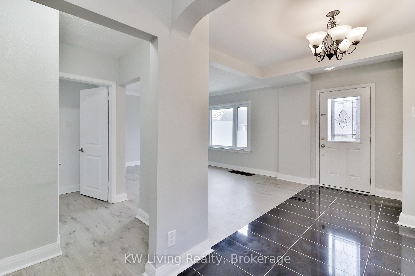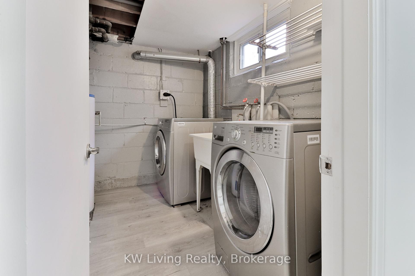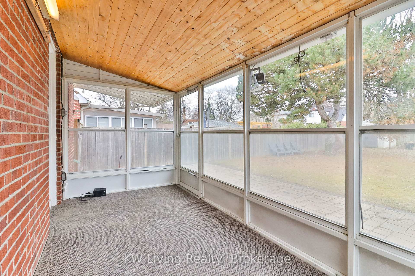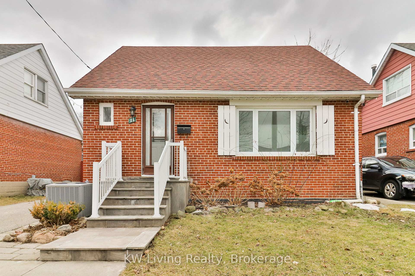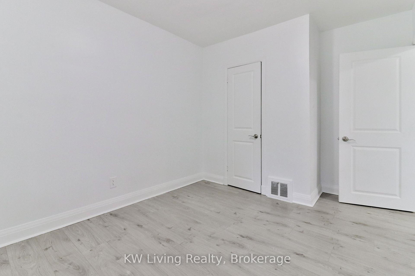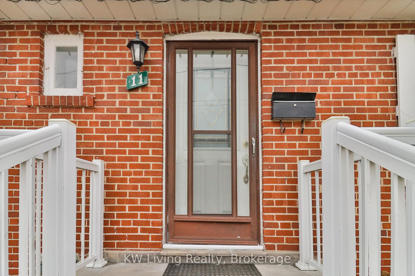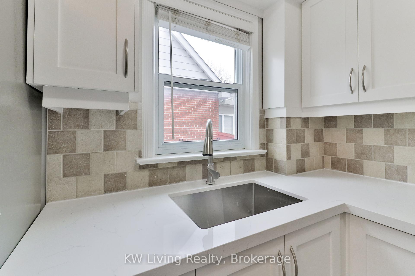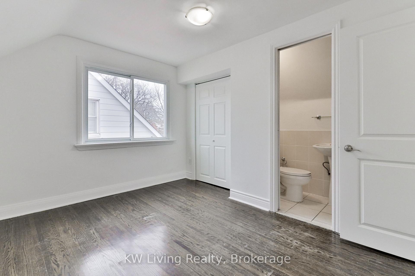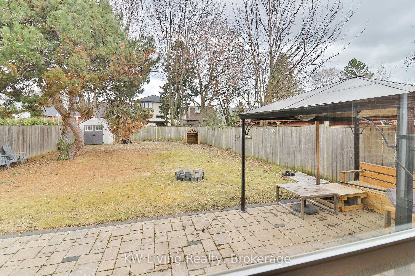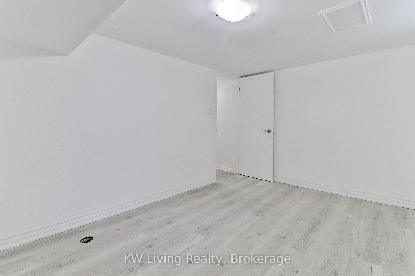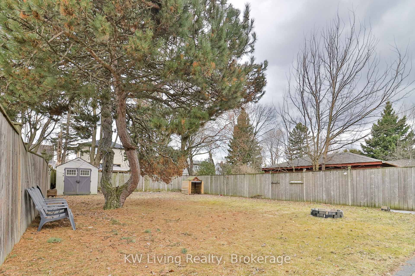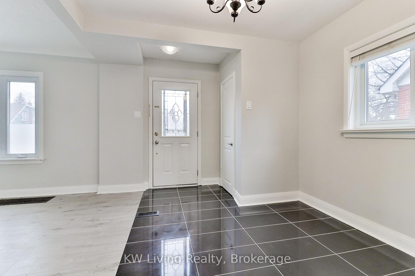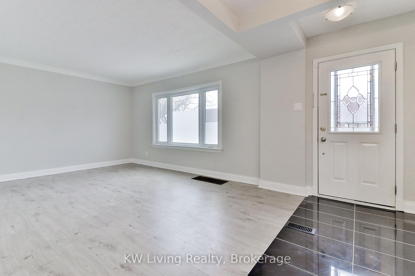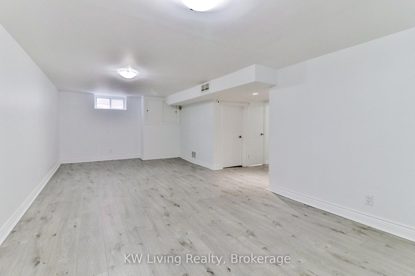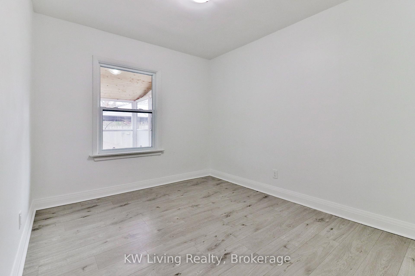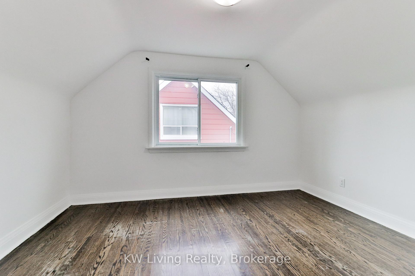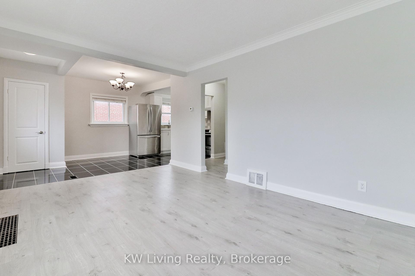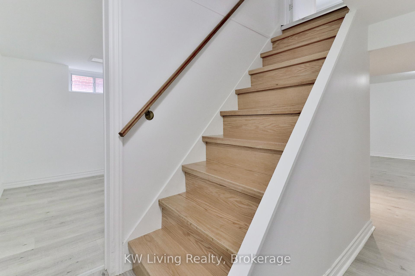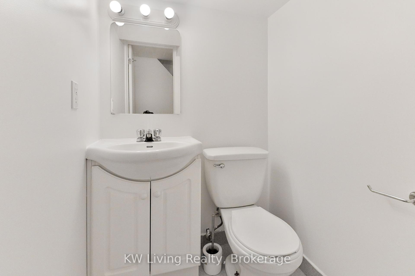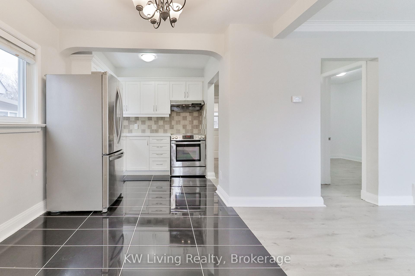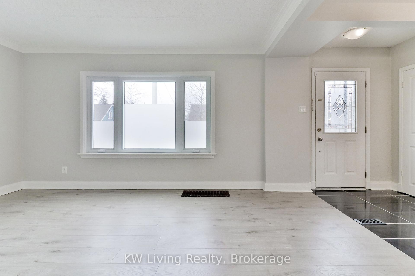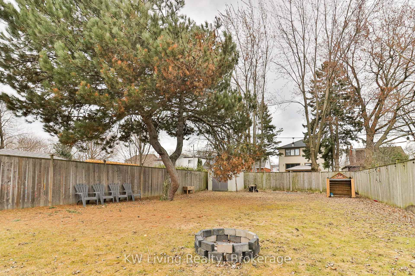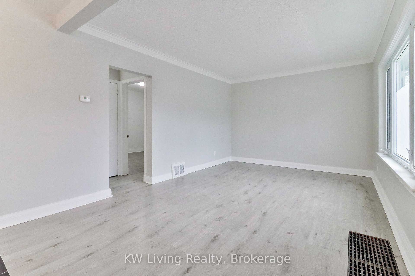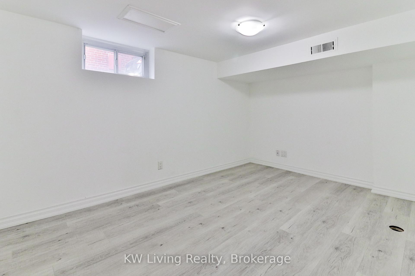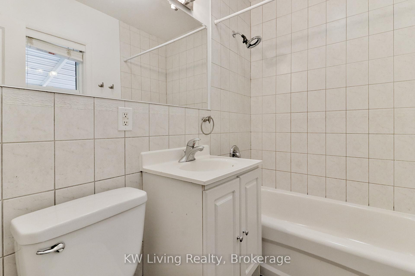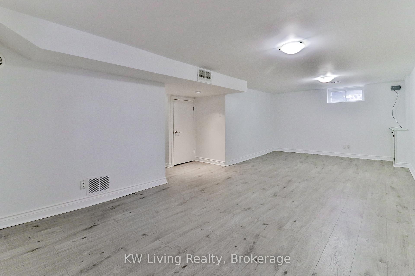$1,079,000
Available - For Sale
Listing ID: E12046488
11 Dorine Cres , Toronto, M1L 1Y8, Toronto
| Welcome to 11 Dorine Crescent, a beautiful 1.5-storey detached home in the heart of Clairlea Neighborhood ! This stunning property offers 3+1 bedrooms and 3 bathrooms. Sitting on a generous 40' x 125' lot, the home includes a huge, fenced backyard, offering plenty of space for kids and pets to enjoy. Finished basement adds extra space for family entertaining. Situated on a quiet street with private Driveway, this home is just steps from 4 schools, 3 parks, Shopping, TTC and Subway Station. Its a fantastic opportunity for families and investors alike. Don't miss your chance to own this exceptional home in a prime neighborhood! Newly improved features: new kithchen countertop, new kitchen tile, new flooring for the whole main floor and basement, new hardwood stairs, whole basement water proofing,etc. |
| Price | $1,079,000 |
| Taxes: | $4162.98 |
| Assessment Year: | 2025 |
| Occupancy: | Vacant |
| Address: | 11 Dorine Cres , Toronto, M1L 1Y8, Toronto |
| Directions/Cross Streets: | St. Clair Ave and Pharmacy Avenue |
| Rooms: | 7 |
| Rooms +: | 2 |
| Bedrooms: | 3 |
| Bedrooms +: | 1 |
| Family Room: | F |
| Basement: | Finished |
| Washroom Type | No. of Pieces | Level |
| Washroom Type 1 | 4 | Main |
| Washroom Type 2 | 3 | Second |
| Washroom Type 3 | 2 | Basement |
| Washroom Type 4 | 0 | |
| Washroom Type 5 | 0 |
| Total Area: | 0.00 |
| Property Type: | Detached |
| Style: | 1 1/2 Storey |
| Exterior: | Brick |
| Garage Type: | None |
| (Parking/)Drive: | Private |
| Drive Parking Spaces: | 2 |
| Park #1 | |
| Parking Type: | Private |
| Park #2 | |
| Parking Type: | Private |
| Pool: | None |
| Other Structures: | Fence - Full, |
| Approximatly Square Footage: | < 700 |
| Property Features: | Clear View, Fenced Yard |
| CAC Included: | N |
| Water Included: | N |
| Cabel TV Included: | N |
| Common Elements Included: | N |
| Heat Included: | N |
| Parking Included: | N |
| Condo Tax Included: | N |
| Building Insurance Included: | N |
| Fireplace/Stove: | N |
| Heat Type: | Forced Air |
| Central Air Conditioning: | Central Air |
| Central Vac: | N |
| Laundry Level: | Syste |
| Ensuite Laundry: | F |
| Elevator Lift: | False |
| Sewers: | Sewer |
$
%
Years
This calculator is for demonstration purposes only. Always consult a professional
financial advisor before making personal financial decisions.
| Although the information displayed is believed to be accurate, no warranties or representations are made of any kind. |
| KW Living Realty |
|
|

Austin Sold Group Inc
Broker
Dir:
6479397174
Bus:
905-695-7888
Fax:
905-695-0900
| Book Showing | Email a Friend |
Jump To:
At a Glance:
| Type: | Freehold - Detached |
| Area: | Toronto |
| Municipality: | Toronto E04 |
| Neighbourhood: | Clairlea-Birchmount |
| Style: | 1 1/2 Storey |
| Tax: | $4,162.98 |
| Beds: | 3+1 |
| Baths: | 3 |
| Fireplace: | N |
| Pool: | None |
Locatin Map:
Payment Calculator:



