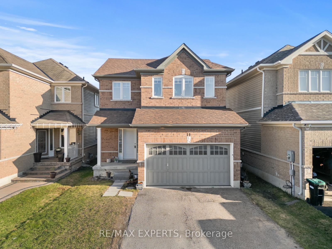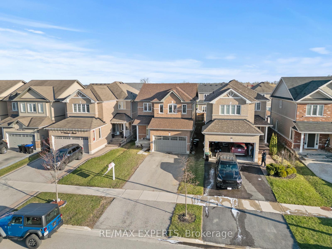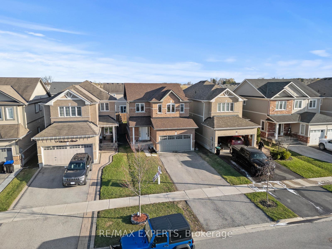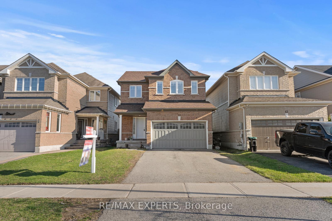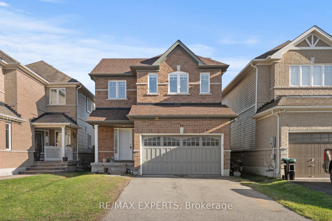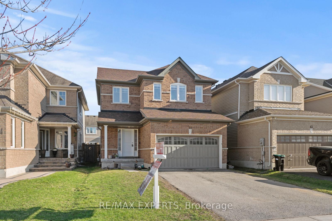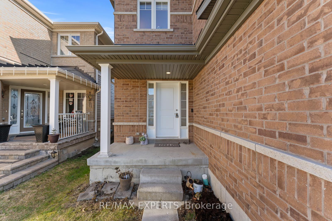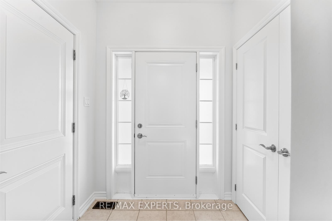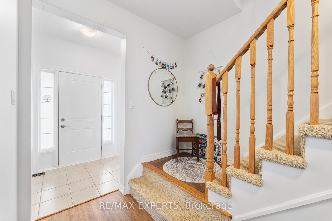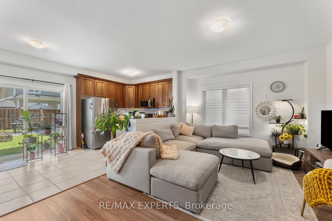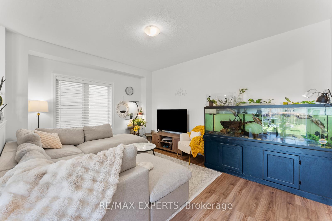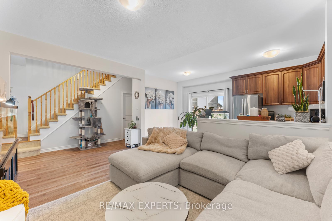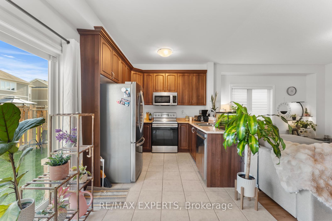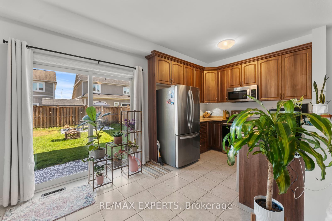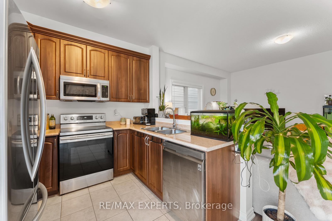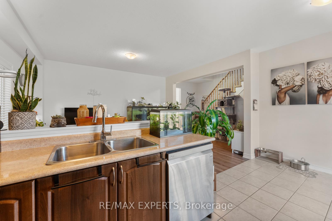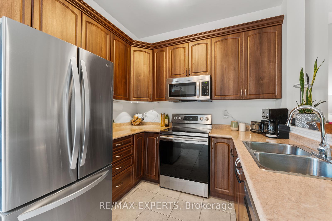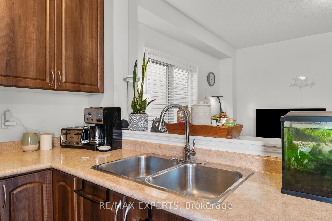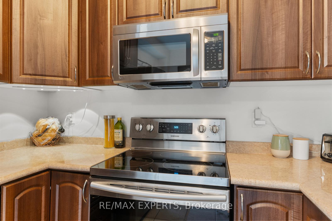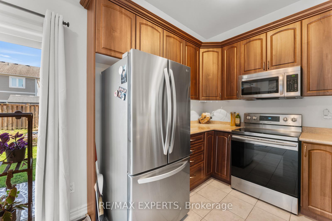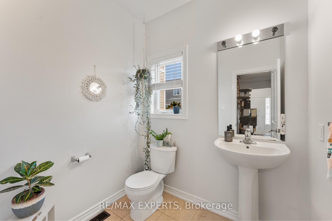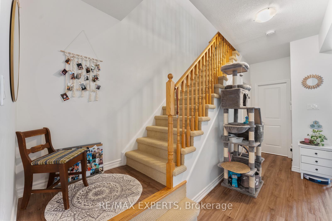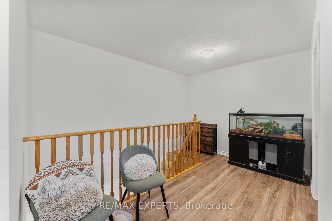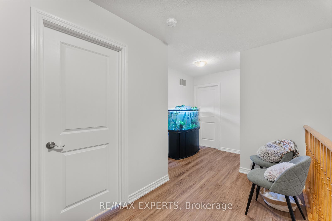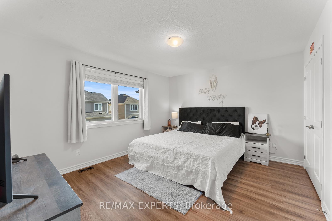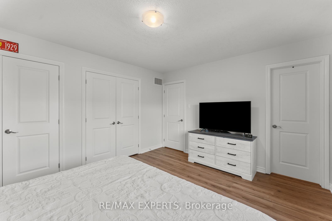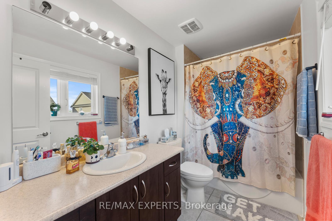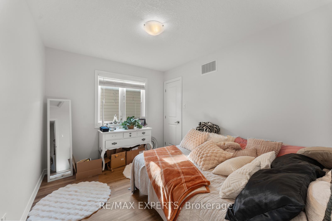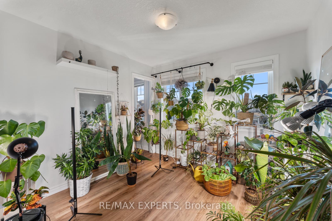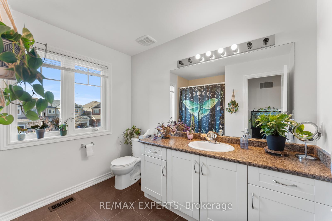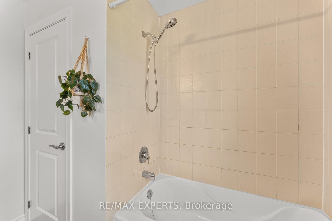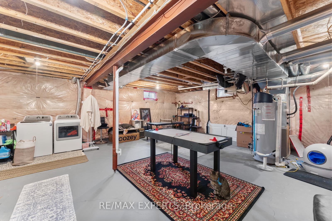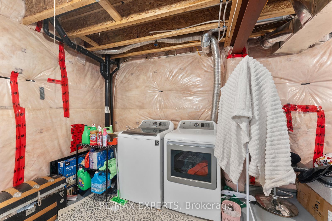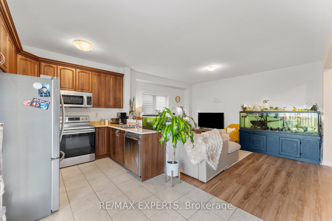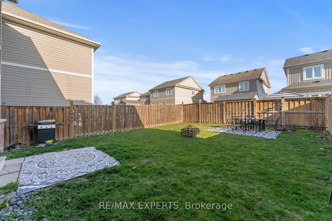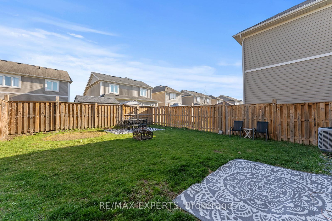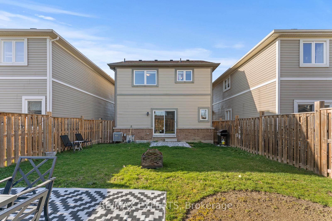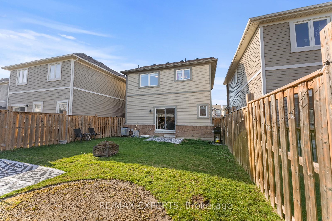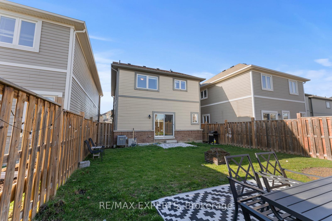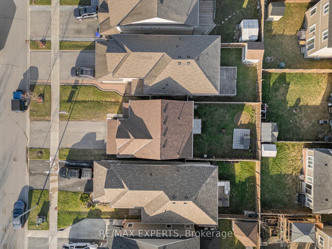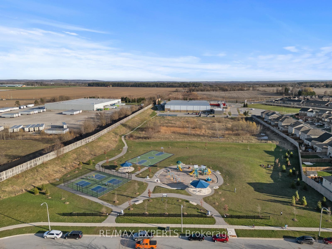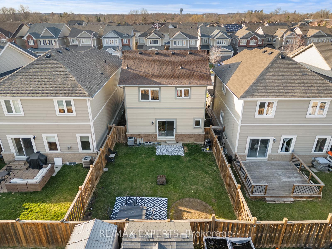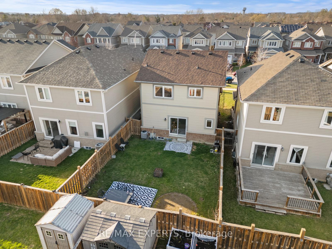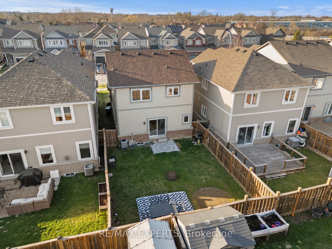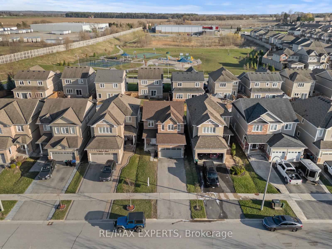$859,900
Available - For Sale
Listing ID: N12102504
11 Warman Stre , New Tecumseth, L9R 0C2, Simcoe
| Welcome to 11 Warman Street, a charming, move-in-ready 3-bedroom, 3-bathroom home located in one of New Tecumseths most sought-after family neighbourhoods. Step inside to find an inviting open-concept main floor that effortlessly blends comfort and functionality. The heart of the home features a cozy living space with natural light streaming through large windows, and a stylish kitchen with rich cabinetry, stainless steel appliances, and plenty of counter space for family meals or entertaining guests.The living and dining areas flow seamlessly to the fully fenced backyard through sliding glass doors perfect for kids, pets, or summer BBQs. Upstairs, you'll find three generously sized bedrooms, including a spacious primary suite with its own ensuite bath. Located just minutes from schools, parks, trails, shopping, and major commuter routes, this home offers the perfect blend of small-town charm and everyday convenience. Don't miss your chance to make this beautiful house your forever home! |
| Price | $859,900 |
| Taxes: | $3946.03 |
| Occupancy: | Tenant |
| Address: | 11 Warman Stre , New Tecumseth, L9R 0C2, Simcoe |
| Directions/Cross Streets: | King St / Industrial Pkwy |
| Rooms: | 7 |
| Bedrooms: | 3 |
| Bedrooms +: | 0 |
| Family Room: | F |
| Basement: | Full, Unfinished |
| Level/Floor | Room | Length(ft) | Width(ft) | Descriptions | |
| Room 1 | Main | Kitchen | 7.97 | 8.89 | Tile Floor, W/O To Yard, Stainless Steel Appl |
| Room 2 | Main | Breakfast | 8.99 | 8.89 | Tile Floor, W/O To Yard, Combined w/Kitchen |
| Room 3 | Main | Living Ro | 20.27 | 11.97 | Laminate, Window |
| Room 4 | Second | Primary B | 14.07 | 11.97 | Laminate, 4 Pc Ensuite, Closet |
| Room 5 | Second | Bedroom 2 | 9.12 | 11.22 | Laminate, Window, Closet |
| Room 6 | Second | Bedroom 3 | 9.84 | 9.35 | Laminate, Window, Closet |
| Room 7 | Basement | Laundry | 8.86 | 6.72 |
| Washroom Type | No. of Pieces | Level |
| Washroom Type 1 | 2 | Main |
| Washroom Type 2 | 4 | Second |
| Washroom Type 3 | 4 | Second |
| Washroom Type 4 | 0 | |
| Washroom Type 5 | 0 |
| Total Area: | 0.00 |
| Property Type: | Detached |
| Style: | 2-Storey |
| Exterior: | Brick, Aluminum Siding |
| Garage Type: | Built-In |
| Drive Parking Spaces: | 2 |
| Pool: | None |
| Approximatly Square Footage: | 1500-2000 |
| CAC Included: | N |
| Water Included: | N |
| Cabel TV Included: | N |
| Common Elements Included: | N |
| Heat Included: | N |
| Parking Included: | N |
| Condo Tax Included: | N |
| Building Insurance Included: | N |
| Fireplace/Stove: | N |
| Heat Type: | Forced Air |
| Central Air Conditioning: | Central Air |
| Central Vac: | Y |
| Laundry Level: | Syste |
| Ensuite Laundry: | F |
| Sewers: | Sewer |
$
%
Years
This calculator is for demonstration purposes only. Always consult a professional
financial advisor before making personal financial decisions.
| Although the information displayed is believed to be accurate, no warranties or representations are made of any kind. |
| RE/MAX EXPERTS |
|
|

Austin Sold Group Inc
Broker
Dir:
6479397174
Bus:
905-695-7888
Fax:
905-695-0900
| Book Showing | Email a Friend |
Jump To:
At a Glance:
| Type: | Freehold - Detached |
| Area: | Simcoe |
| Municipality: | New Tecumseth |
| Neighbourhood: | Alliston |
| Style: | 2-Storey |
| Tax: | $3,946.03 |
| Beds: | 3 |
| Baths: | 3 |
| Fireplace: | N |
| Pool: | None |
Locatin Map:
Payment Calculator:



