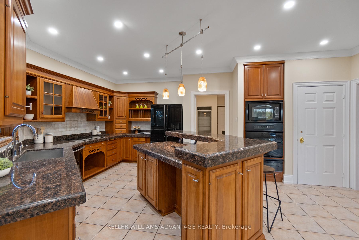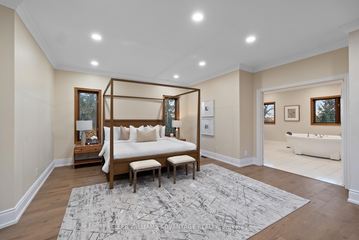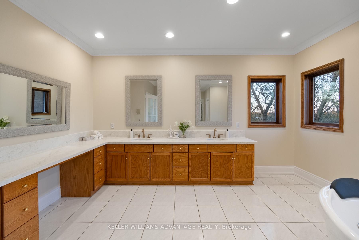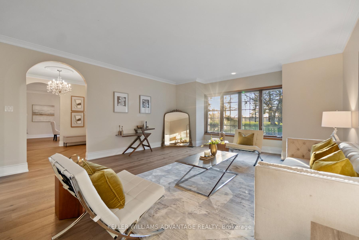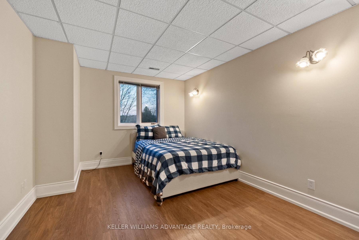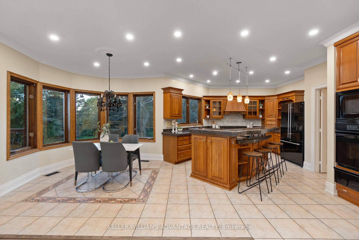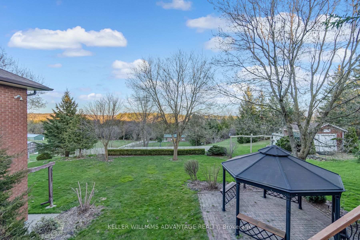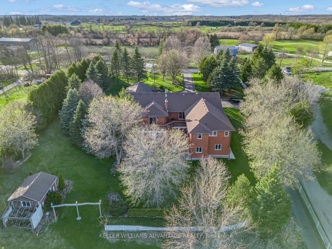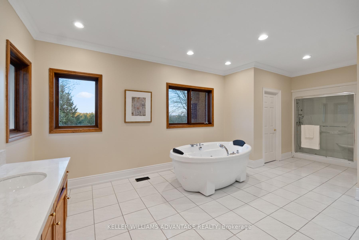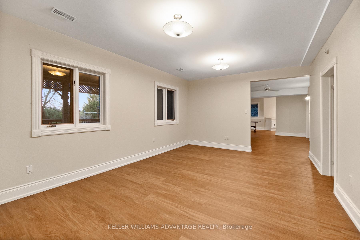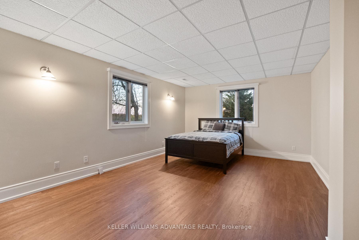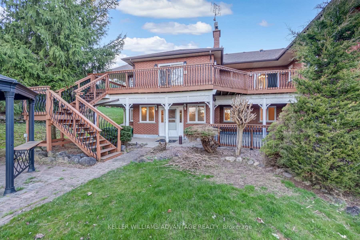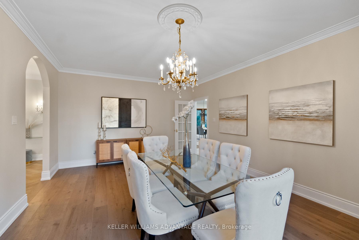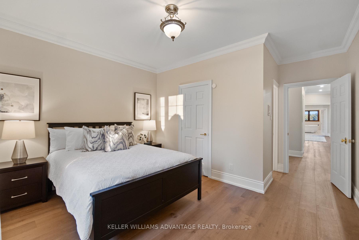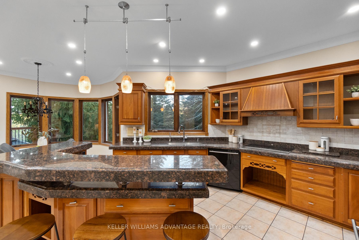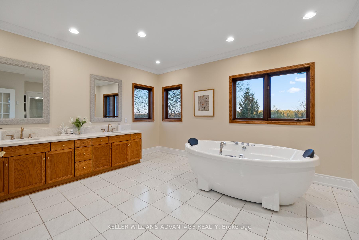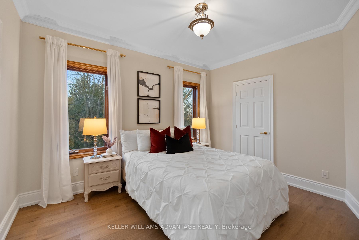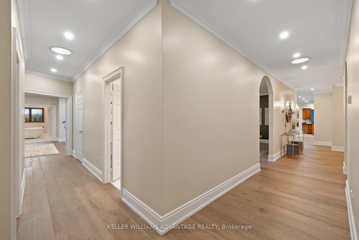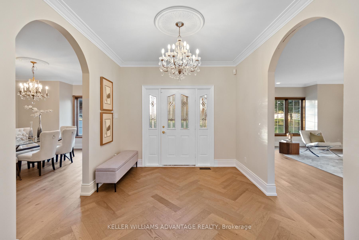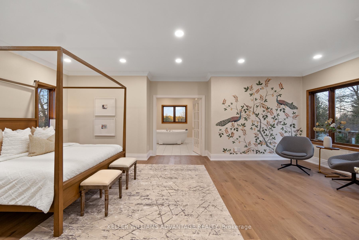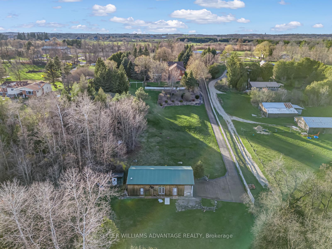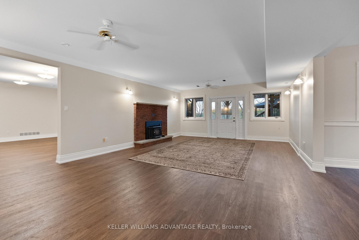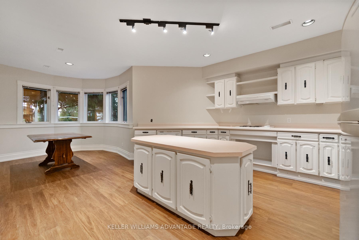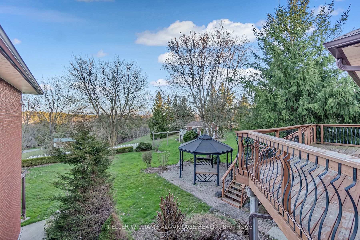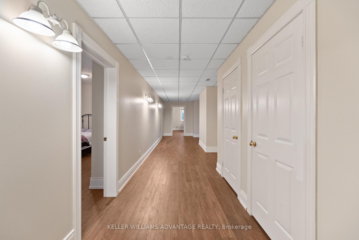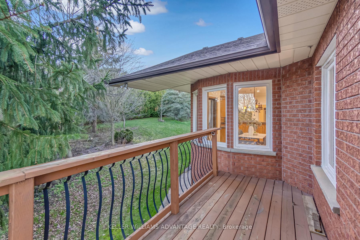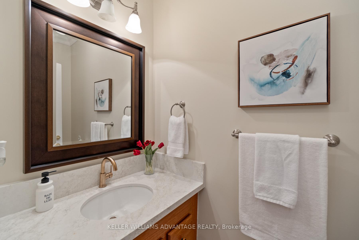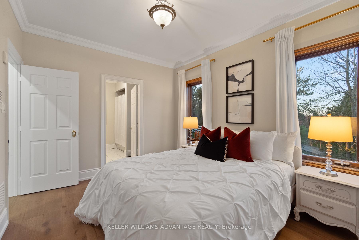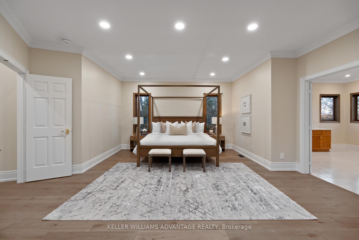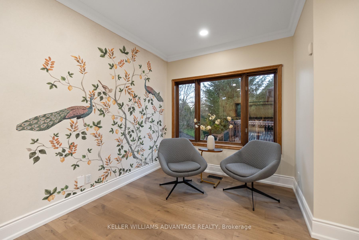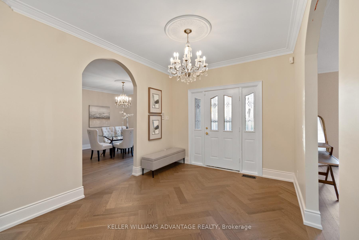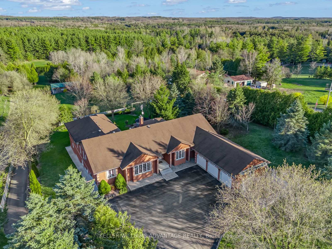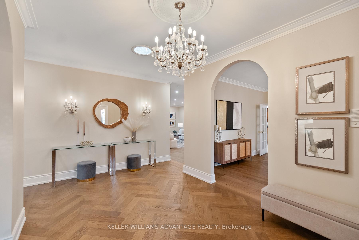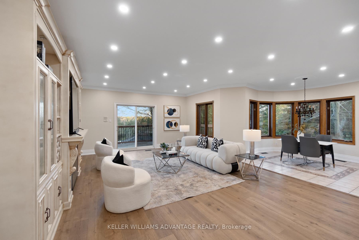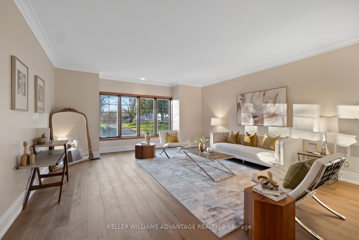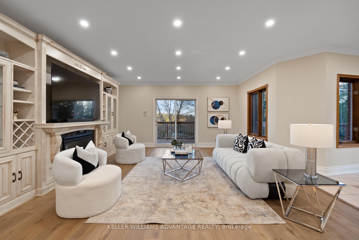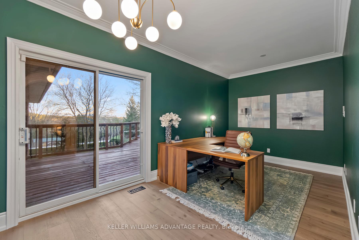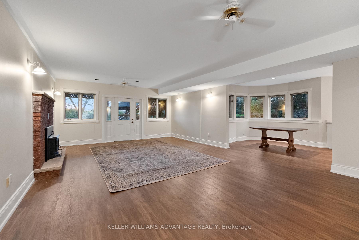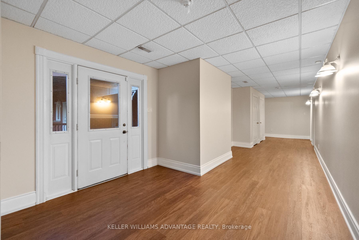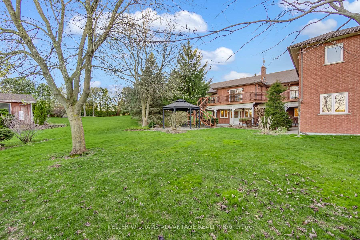$2,250,000
Available - For Sale
Listing ID: W12102501
3100 30 Side Road , Milton, N0B 2K0, Halton
| Nestled on 7.5 acres of breathtaking landscape, this spacious estate offers 7,325 square feet of living space across both levels. Designed for comfort and sophistication, the home features engineered oak hardwood floors, a stunning herringbone-patterned foyer, grand arched doorways, and freshly painted interiors. Recent upgrades include brand-new bathroom countertops, sinks, and modern hardware finishes throughout. With 9-foot ceilings on both levels, this tranquil retreat boasts 6 bedrooms, 6 bathrooms, 2 kitchens, and 2 laundry rooms, all within a spacious open-concept layout. Step outside to enjoy seamless indoor-outdoor living with a wraparound deck and multiple walkout points, perfect for soaking in the peaceful surroundings. The property also features a 24x40 outbuilding, ideal for a workshop or additional garage space, along with three extra sheds, a charming gazebo, and a large pond complete with a paddleboat. This home is the perfect blend of elegance and rural charm, a rare opportunity to own your private retreat. Don't miss your chance to experience this exceptional property! |
| Price | $2,250,000 |
| Taxes: | $10944.50 |
| Occupancy: | Vacant |
| Address: | 3100 30 Side Road , Milton, N0B 2K0, Halton |
| Acreage: | 5-9.99 |
| Directions/Cross Streets: | Guelph Lne & Eramosa-Milton Tl |
| Rooms: | 9 |
| Rooms +: | 9 |
| Bedrooms: | 3 |
| Bedrooms +: | 3 |
| Family Room: | T |
| Basement: | Apartment, Finished wit |
| Level/Floor | Room | Length(ft) | Width(ft) | Descriptions | |
| Room 1 | Main | Living Ro | 19.75 | 16.99 | Hardwood Floor, W/O To Balcony |
| Room 2 | Main | Dining Ro | 19.91 | 15.15 | Hardwood Floor |
| Room 3 | Main | Kitchen | 19.65 | 12.66 | Centre Island, Granite Counters, B/I Appliances |
| Room 4 | Main | Breakfast | 10.3 | 9.84 | |
| Room 5 | Main | Primary B | 18.83 | 24.5 | Hardwood Floor, 5 Pc Ensuite, Walk-In Closet(s) |
| Room 6 | Main | Bedroom 2 | 15.58 | 13.15 | Hardwood Floor, Semi Ensuite, Double Closet |
| Room 7 | Main | Bedroom 3 | 12.89 | 10.17 | Hardwood Floor, Semi Ensuite, Double Closet |
| Room 8 | Main | Foyer | 10 | 15.91 | Hardwood Floor |
| Room 9 | Main | Office | 9.41 | 19.06 | Hardwood Floor, W/O To Balcony |
| Room 10 | Main | Family Ro | 17.25 | 23.09 | Hardwood Floor, Picture Window |
| Room 11 | Main | Laundry | 15.32 | 12.92 | 3 Pc Ensuite, W/O To Garage |
| Room 12 | Main | Bathroom | 21.42 | 14.56 | 5 Pc Ensuite |
| Washroom Type | No. of Pieces | Level |
| Washroom Type 1 | 5 | Main |
| Washroom Type 2 | 4 | Main |
| Washroom Type 3 | 3 | Main |
| Washroom Type 4 | 3 | Lower |
| Washroom Type 5 | 4 | Lower |
| Total Area: | 0.00 |
| Approximatly Age: | 16-30 |
| Property Type: | Detached |
| Style: | Bungalow |
| Exterior: | Brick |
| Garage Type: | Attached |
| (Parking/)Drive: | Private Do |
| Drive Parking Spaces: | 6 |
| Park #1 | |
| Parking Type: | Private Do |
| Park #2 | |
| Parking Type: | Private Do |
| Pool: | None |
| Other Structures: | Garden Shed, W |
| Approximatly Age: | 16-30 |
| Approximatly Square Footage: | 3500-5000 |
| Property Features: | Rolling, Lake/Pond |
| CAC Included: | N |
| Water Included: | N |
| Cabel TV Included: | N |
| Common Elements Included: | N |
| Heat Included: | N |
| Parking Included: | N |
| Condo Tax Included: | N |
| Building Insurance Included: | N |
| Fireplace/Stove: | Y |
| Heat Type: | Forced Air |
| Central Air Conditioning: | Central Air |
| Central Vac: | N |
| Laundry Level: | Syste |
| Ensuite Laundry: | F |
| Sewers: | Septic |
| Water: | Drilled W |
| Water Supply Types: | Drilled Well |
$
%
Years
This calculator is for demonstration purposes only. Always consult a professional
financial advisor before making personal financial decisions.
| Although the information displayed is believed to be accurate, no warranties or representations are made of any kind. |
| KELLER WILLIAMS ADVANTAGE REALTY |
|
|

Austin Sold Group Inc
Broker
Dir:
6479397174
Bus:
905-695-7888
Fax:
905-695-0900
| Virtual Tour | Book Showing | Email a Friend |
Jump To:
At a Glance:
| Type: | Freehold - Detached |
| Area: | Halton |
| Municipality: | Milton |
| Neighbourhood: | Rural Milton West |
| Style: | Bungalow |
| Approximate Age: | 16-30 |
| Tax: | $10,944.5 |
| Beds: | 3+3 |
| Baths: | 6 |
| Fireplace: | Y |
| Pool: | None |
Locatin Map:
Payment Calculator:



