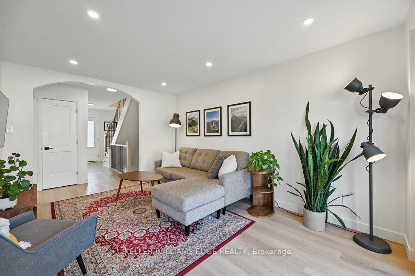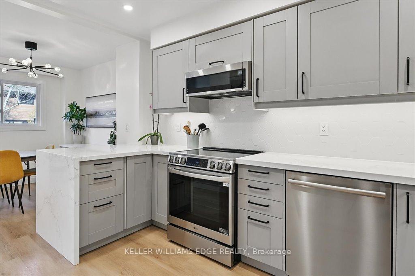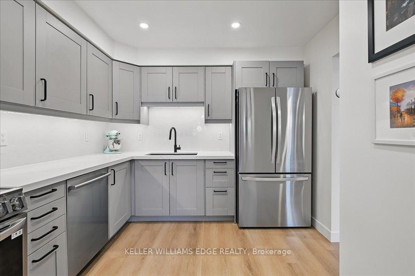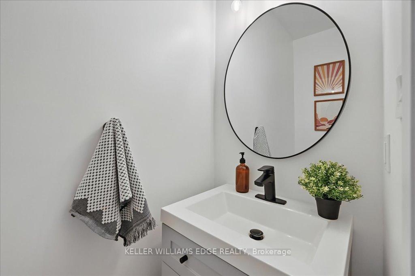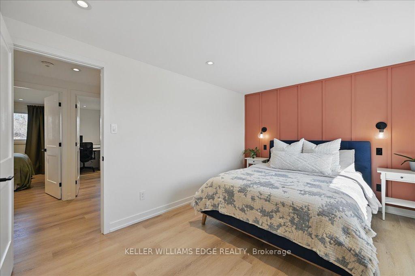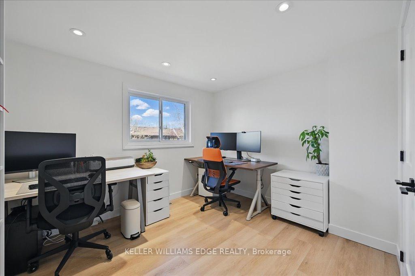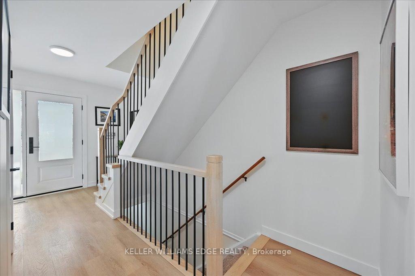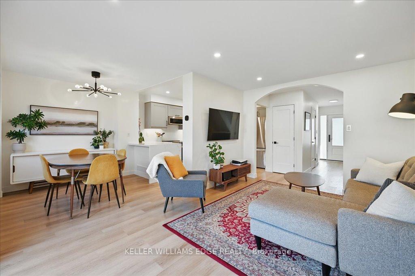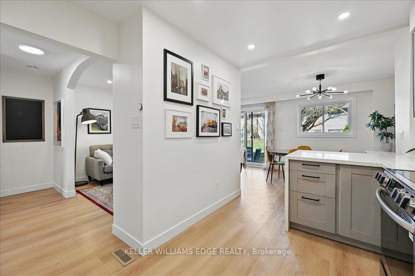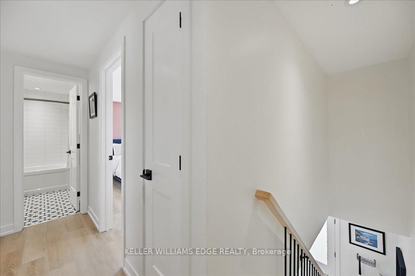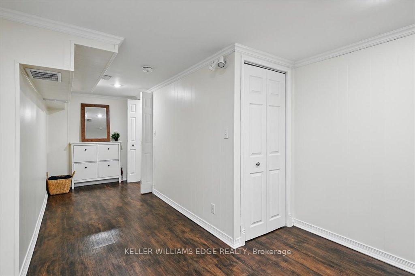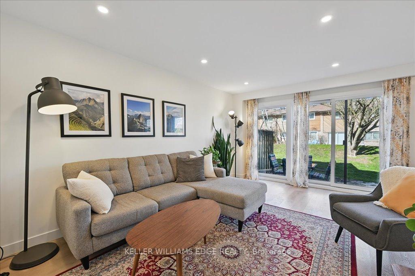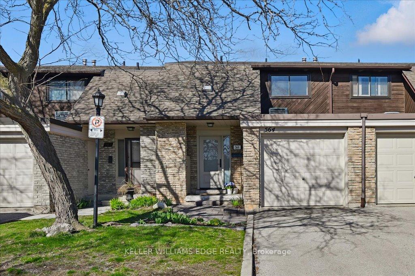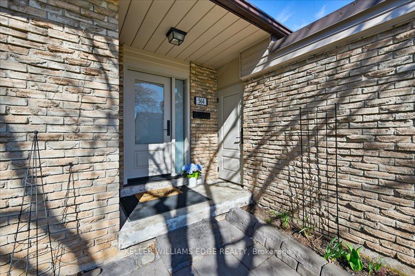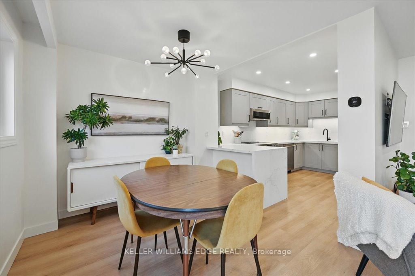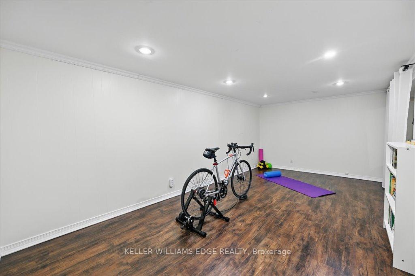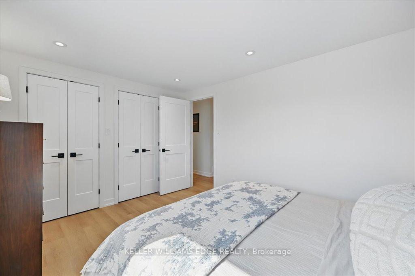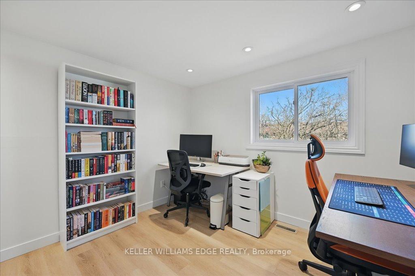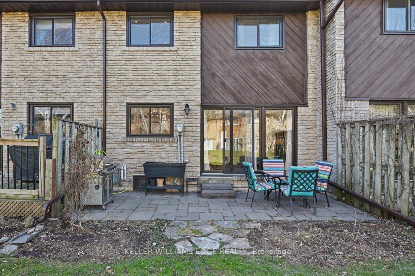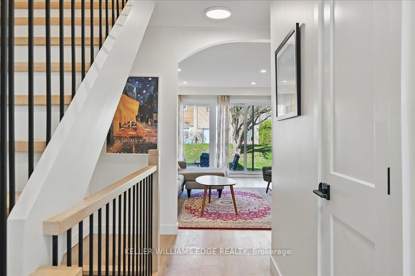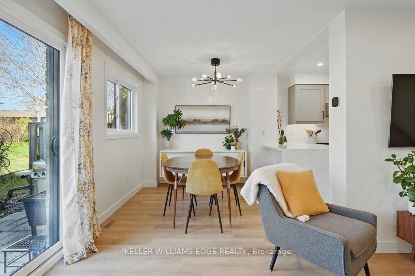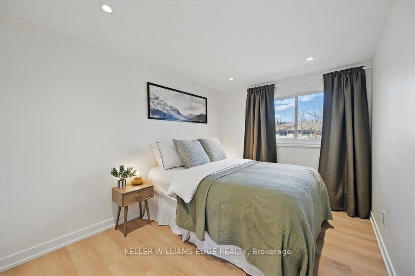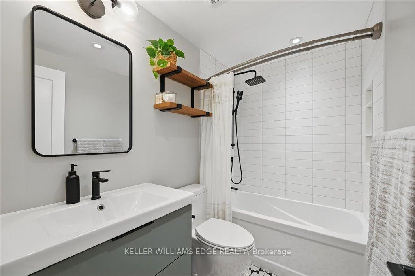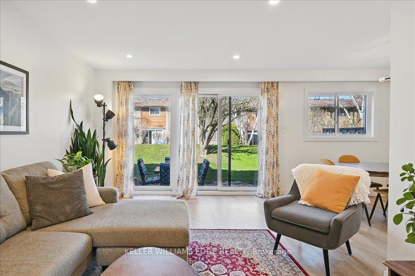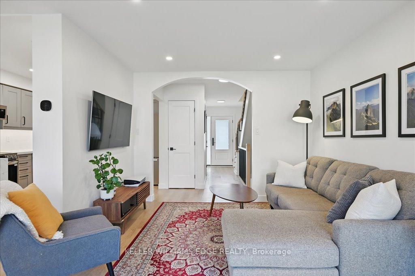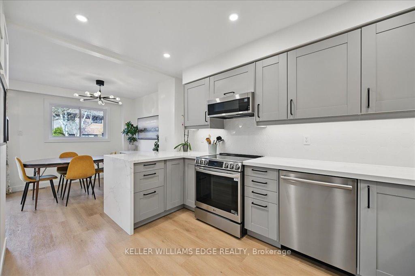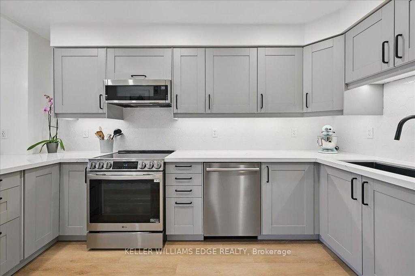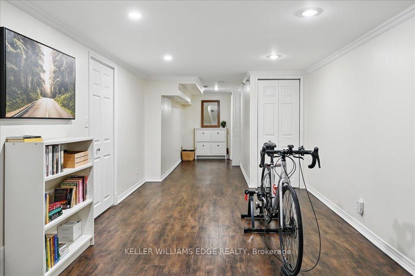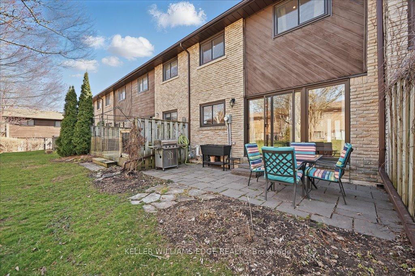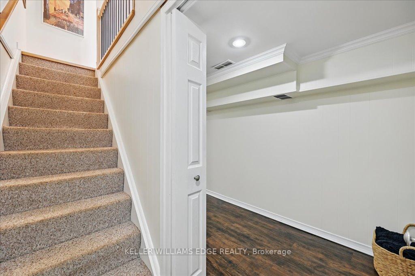$789,900
Available - For Sale
Listing ID: W12096026
564 Forestwood Cres , Burlington, L7L 4K3, Halton
| Step into style and comfort with this beautifully renovated 3-bedroom, 1.5-bathroom townhome, ideally located in the highly desirable Pinedale community. Completely updated from top to bottom, this move-in-ready gem offers the perfect fusion of modern design and everyday functionality.Inside, youll be greeted by brand-new flooring, modern new stairs, and freshly painted walls in a soft, neutral palette that amplifies natural light and creates a welcoming, airy atmosphere. The heart of the homethe kitchenhas been completely reimagined with sleek cabinetry, quartz countertops, stainless steel appliances, and a layout designed for both entertaining and everyday living.Both bathrooms have been thoughtfully updated with contemporary fixtures and finishes, providing a clean, stylish look. Modern lighting has been installed throughout, elevating each rooms ambiance and adding to the homes fresh, on-trend vibe.A spacious finished basement extends your living space and offers incredible flexibilitywhether you need a cozy family room, productive home office, or your own personal fitness area.Outside, enjoy the tranquility of a family-friendly neighbourhood, just steps to top-rated schools, scenic parks, convenient shopping, public transit, and major highways.Whether you're a first-time buyer, a young family, or someone looking to downsize without compromise, this turnkey townhome delivers on every leve |
| Price | $789,900 |
| Taxes: | $3189.27 |
| Assessment Year: | 2024 |
| Occupancy: | Owner |
| Address: | 564 Forestwood Cres , Burlington, L7L 4K3, Halton |
| Postal Code: | L7L 4K3 |
| Province/State: | Halton |
| Directions/Cross Streets: | Pinedale Avenue |
| Level/Floor | Room | Length(ft) | Width(ft) | Descriptions | |
| Room 1 | Main | Dining Ro | 8.72 | 8.43 | |
| Room 2 | Main | Kitchen | 9.87 | 13.97 | |
| Room 3 | Main | Living Ro | 11.15 | 15.51 | |
| Room 4 | Second | Bedroom | 8.69 | 11.58 | |
| Room 5 | Second | Bedroom 2 | 10.99 | 11.55 | |
| Room 6 | Second | Primary B | 14.04 | 10.07 | |
| Room 7 | Basement | Recreatio | 10.17 | 31.72 |
| Washroom Type | No. of Pieces | Level |
| Washroom Type 1 | 2 | Main |
| Washroom Type 2 | 4 | Second |
| Washroom Type 3 | 0 | |
| Washroom Type 4 | 0 | |
| Washroom Type 5 | 0 |
| Total Area: | 0.00 |
| Washrooms: | 2 |
| Heat Type: | Forced Air |
| Central Air Conditioning: | Central Air |
$
%
Years
This calculator is for demonstration purposes only. Always consult a professional
financial advisor before making personal financial decisions.
| Although the information displayed is believed to be accurate, no warranties or representations are made of any kind. |
| KELLER WILLIAMS EDGE REALTY |
|
|

Austin Sold Group Inc
Broker
Dir:
6479397174
Bus:
905-695-7888
Fax:
905-695-0900
| Virtual Tour | Book Showing | Email a Friend |
Jump To:
At a Glance:
| Type: | Com - Condo Townhouse |
| Area: | Halton |
| Municipality: | Burlington |
| Neighbourhood: | Appleby |
| Style: | 2-Storey |
| Tax: | $3,189.27 |
| Maintenance Fee: | $447.94 |
| Beds: | 3 |
| Baths: | 2 |
| Fireplace: | N |
Locatin Map:
Payment Calculator:



