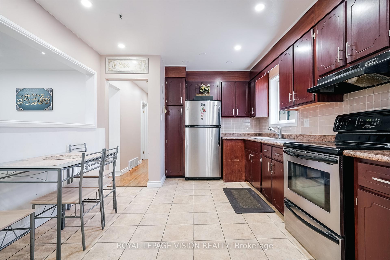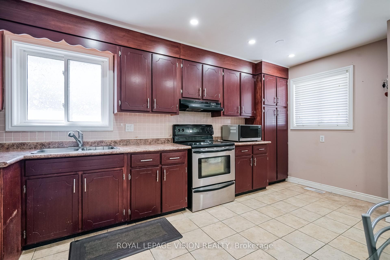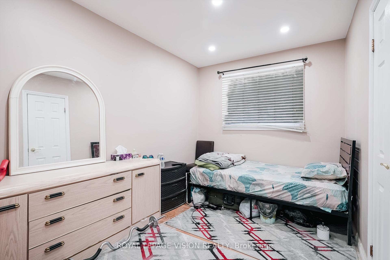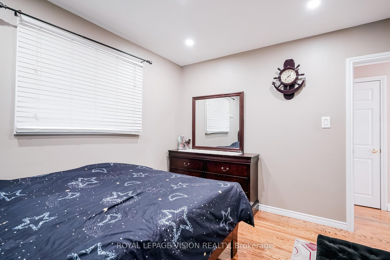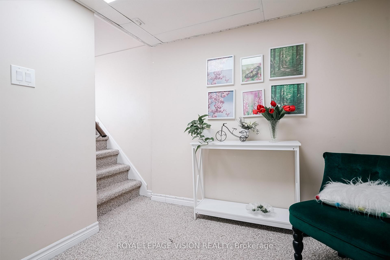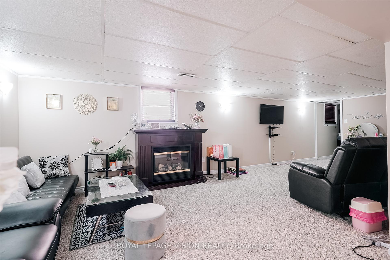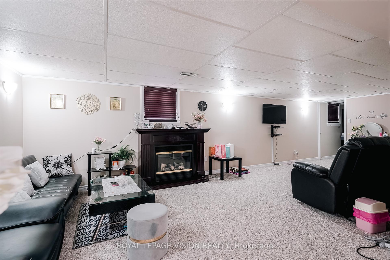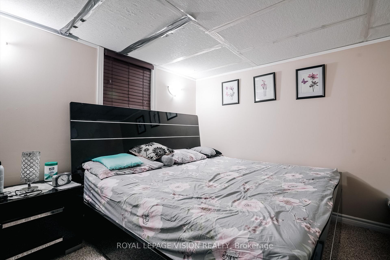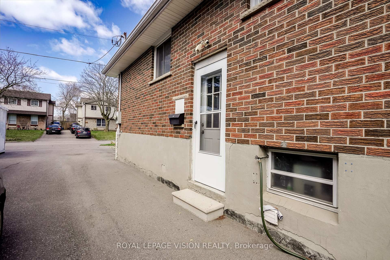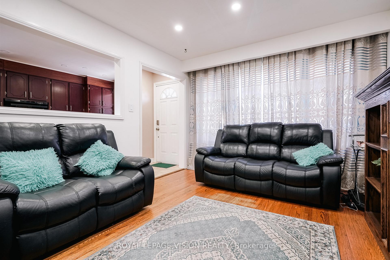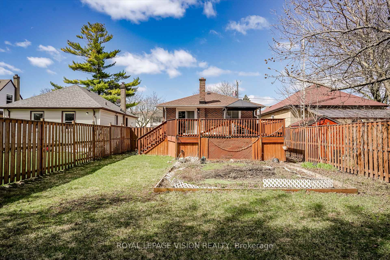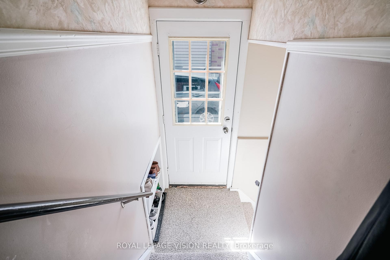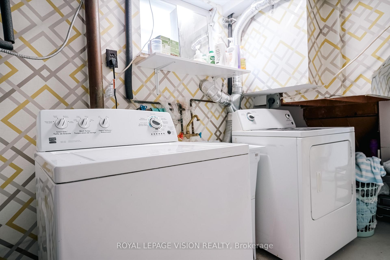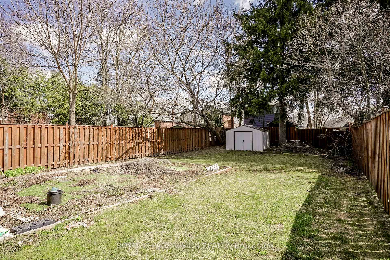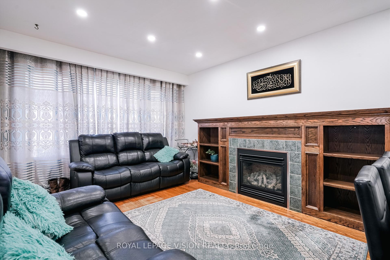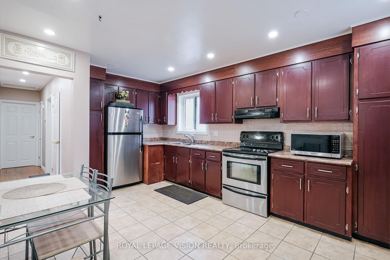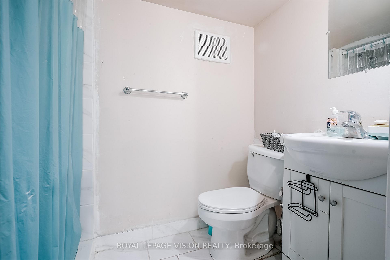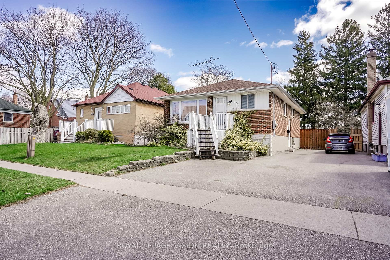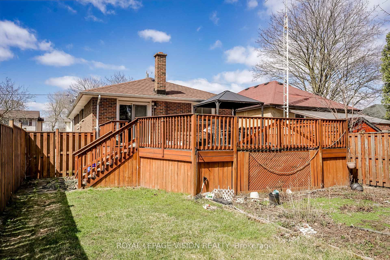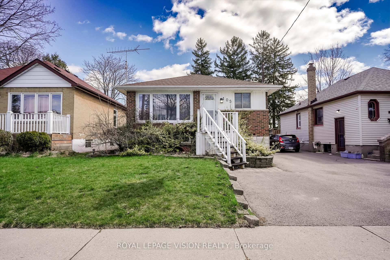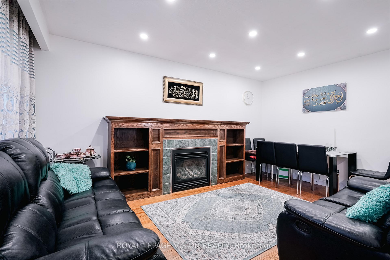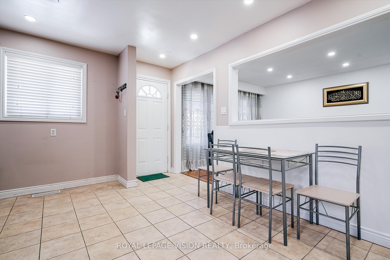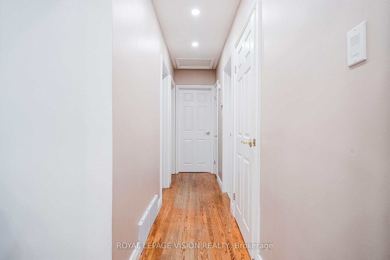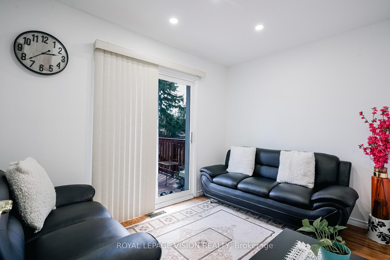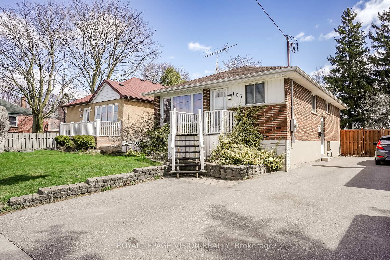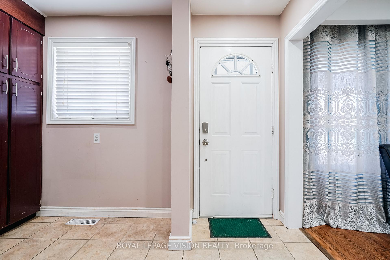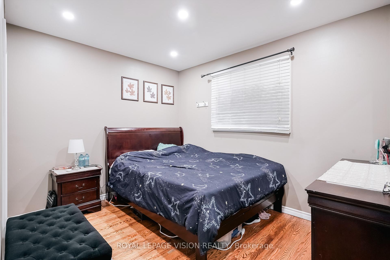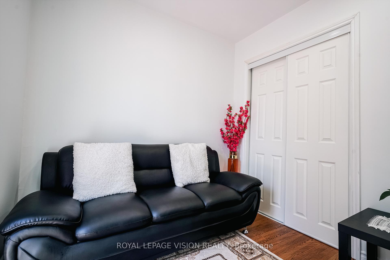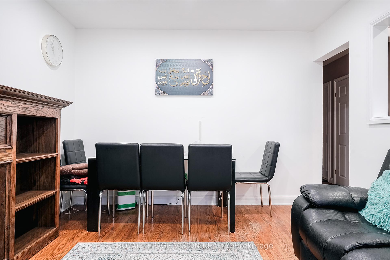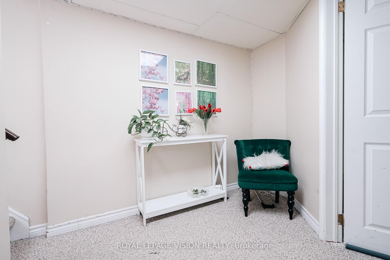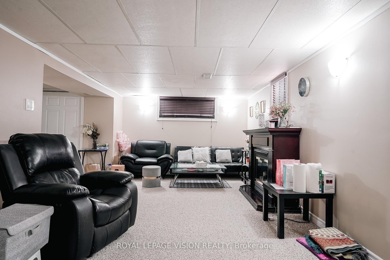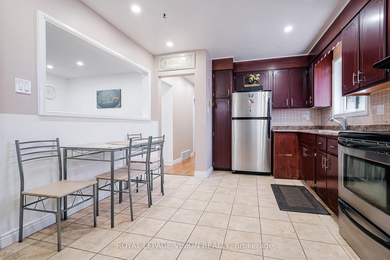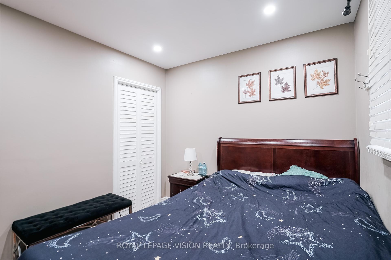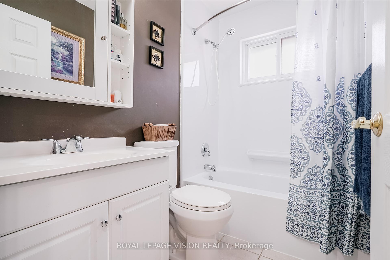$699,000
Available - For Sale
Listing ID: E12102498
105 Luke Stre , Oshawa, L1G 6B6, Durham
| Smart Investment, Flexible Living & Income Generation! This well-maintained 3-bedroom home offers exceptional value for first-time buyers, downsizers, and investors alike. Benefit from a separate side entrance leading to a finished basement with bright above-grade windows and a convenient 4th bedroom. The smart layout includes pre-existing plumbing and electrical for a future basement kitchen, making it ideally suited for conversion into a separate apartment, maximizing your investment. Enjoy the ease of separate laundry and ample storage. Outside, a fully fenced yard with an oversized deck, gas BBQ hookup, and gazebo sets the stage for outdoor enjoyment. Plus, a dedicated concrete pad is ready for your pool or hot tub a valuable addition. Explore the added income potential! |
| Price | $699,000 |
| Taxes: | $4367.00 |
| Occupancy: | Owner |
| Address: | 105 Luke Stre , Oshawa, L1G 6B6, Durham |
| Directions/Cross Streets: | Wilson And Bond |
| Rooms: | 8 |
| Rooms +: | 1 |
| Bedrooms: | 3 |
| Bedrooms +: | 1 |
| Family Room: | F |
| Basement: | Finished, Separate Ent |
| Level/Floor | Room | Length(ft) | Width(ft) | Descriptions | |
| Room 1 | Main | Kitchen | 16.99 | 11.12 | Eat-in Kitchen, Ceramic Backsplash, Ceramic Floor |
| Room 2 | Main | Living Ro | 16.24 | 11.15 | Gas Fireplace, Overlooks Frontyard, Hardwood Floor |
| Room 3 | Main | Primary B | 11.55 | 11.15 | Hardwood Floor, Closet, Overlooks Backyard |
| Room 4 | Main | Bedroom 2 | 8.27 | 11.15 | Hardwood Floor, Closet, Window |
| Room 5 | Main | Bedroom 3 | 7.97 | 11.15 | Hardwood Floor, Closet, Window |
| Room 6 | Lower | Bedroom 4 | 7.97 | 10.92 | Broadloom, 3 Pc Bath, Above Grade Window |
| Room 7 | Lower | Recreatio | 26.24 | 10.92 | Broadloom, Above Grade Window, 3 Pc Bath |
| Room 8 | Lower | Laundry | 7.38 | 11.12 | Laundry Sink, Above Grade Window |
| Washroom Type | No. of Pieces | Level |
| Washroom Type 1 | 4 | Main |
| Washroom Type 2 | 3 | Lower |
| Washroom Type 3 | 0 | |
| Washroom Type 4 | 0 | |
| Washroom Type 5 | 0 |
| Total Area: | 0.00 |
| Property Type: | Detached |
| Style: | Bungalow-Raised |
| Exterior: | Brick |
| Garage Type: | None |
| (Parking/)Drive: | Private |
| Drive Parking Spaces: | 3 |
| Park #1 | |
| Parking Type: | Private |
| Park #2 | |
| Parking Type: | Private |
| Pool: | None |
| Other Structures: | Garden Shed |
| Approximatly Square Footage: | 700-1100 |
| Property Features: | Fenced Yard, Hospital |
| CAC Included: | N |
| Water Included: | N |
| Cabel TV Included: | N |
| Common Elements Included: | N |
| Heat Included: | N |
| Parking Included: | N |
| Condo Tax Included: | N |
| Building Insurance Included: | N |
| Fireplace/Stove: | Y |
| Heat Type: | Forced Air |
| Central Air Conditioning: | Central Air |
| Central Vac: | N |
| Laundry Level: | Syste |
| Ensuite Laundry: | F |
| Sewers: | Sewer |
| Utilities-Cable: | Y |
| Utilities-Hydro: | Y |
$
%
Years
This calculator is for demonstration purposes only. Always consult a professional
financial advisor before making personal financial decisions.
| Although the information displayed is believed to be accurate, no warranties or representations are made of any kind. |
| ROYAL LEPAGE VISION REALTY |
|
|

Austin Sold Group Inc
Broker
Dir:
6479397174
Bus:
905-695-7888
Fax:
905-695-0900
| Virtual Tour | Book Showing | Email a Friend |
Jump To:
At a Glance:
| Type: | Freehold - Detached |
| Area: | Durham |
| Municipality: | Oshawa |
| Neighbourhood: | O'Neill |
| Style: | Bungalow-Raised |
| Tax: | $4,367 |
| Beds: | 3+1 |
| Baths: | 2 |
| Fireplace: | Y |
| Pool: | None |
Locatin Map:
Payment Calculator:



