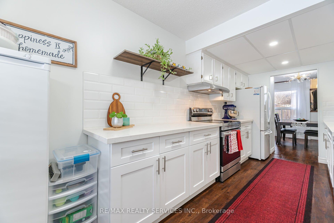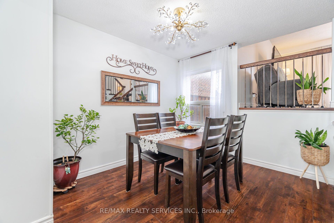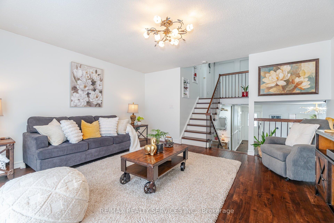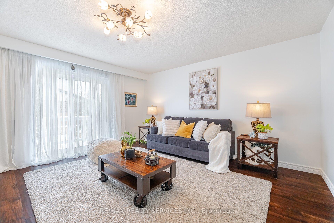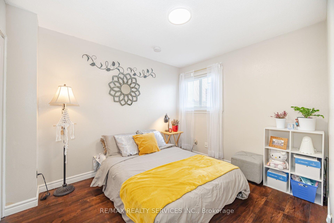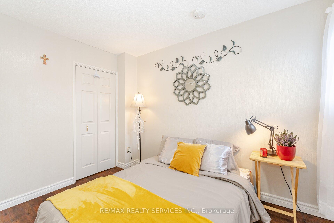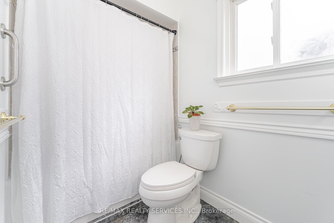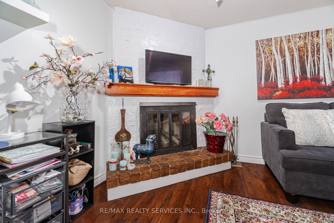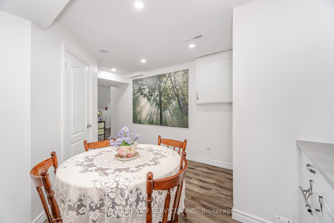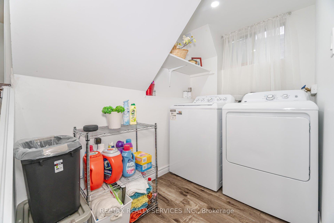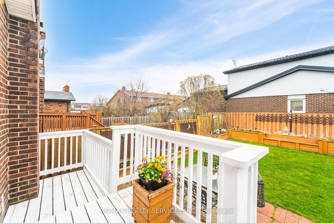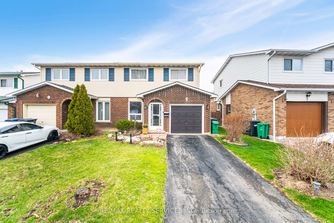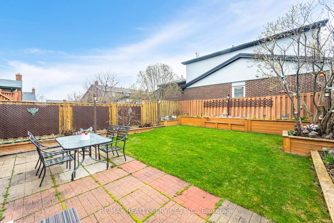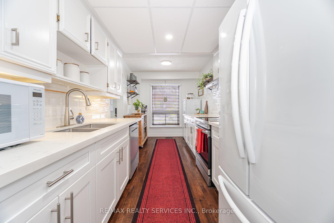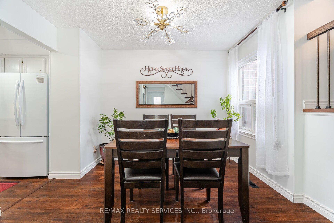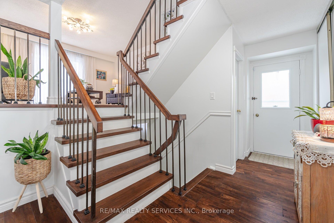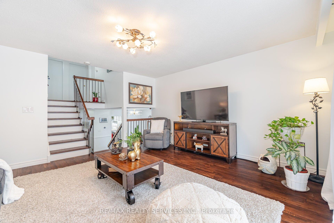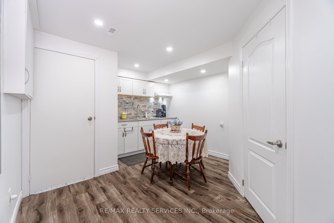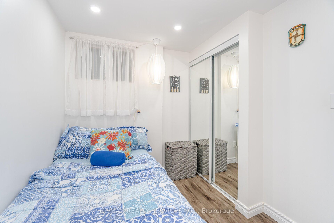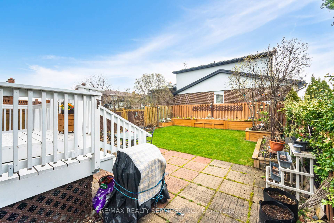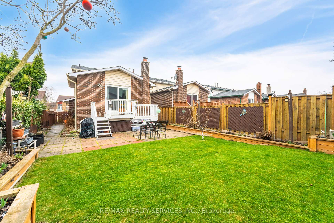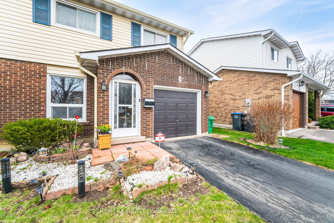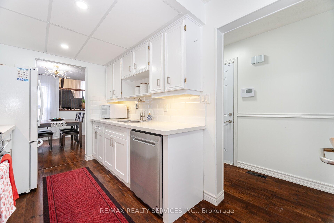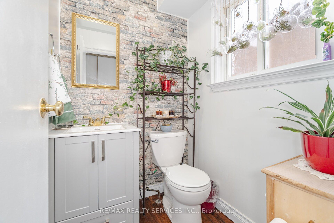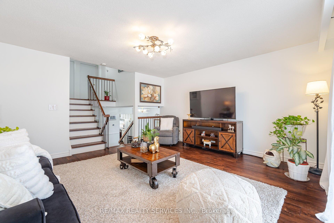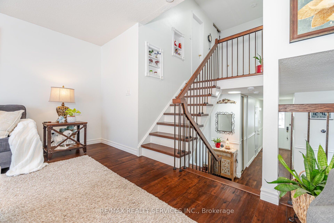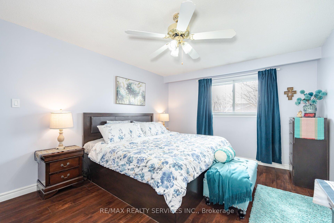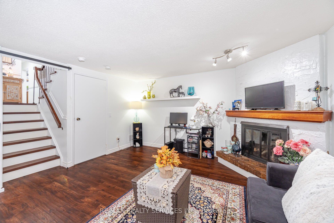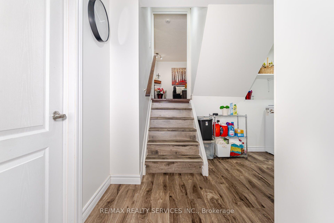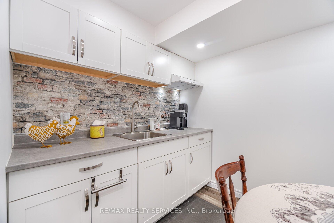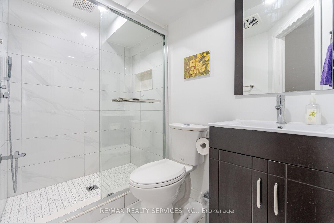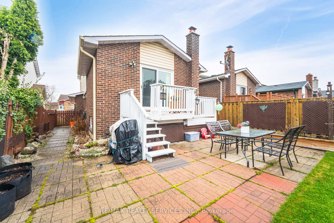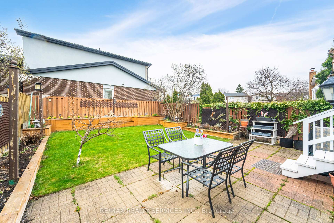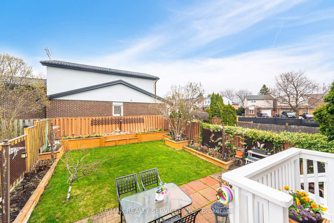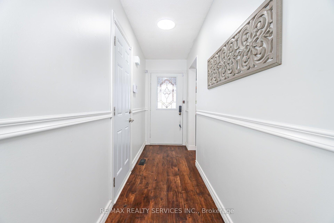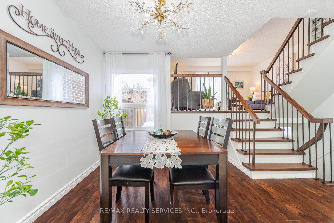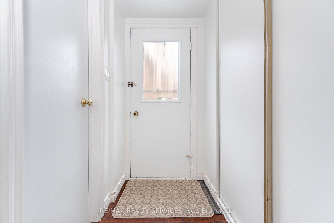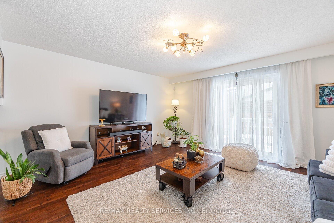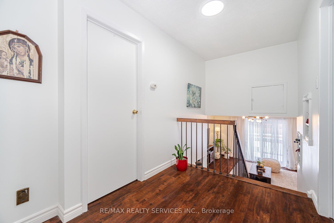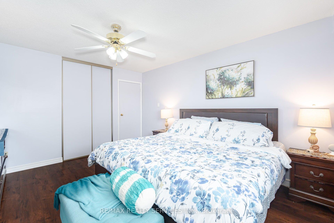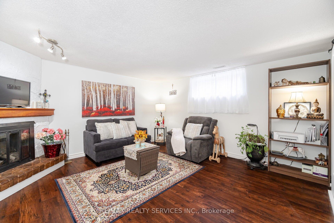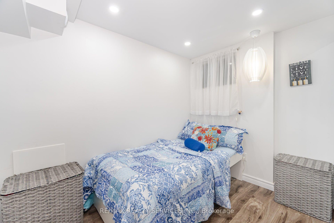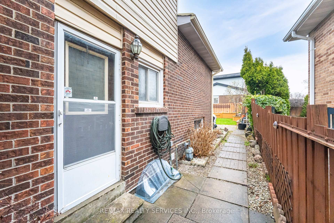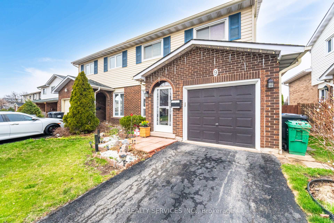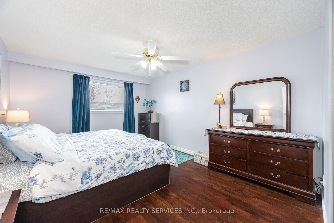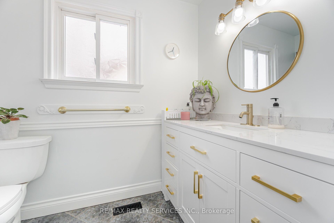$869,900
Available - For Sale
Listing ID: W12097973
9 Pluto Driv , Brampton, L6V 3V2, Peel
| Charming 3-Bedroom Semi-Detached Home Ideal for a growing family. This spacious and well-maintained semi-detached home, perfectly located in a family-friendly neighborhood just steps from schools, parks, public transit, essential amenities and easy access to 410, Kennedy road and Bovaird Rd. This inviting property features three generously sized bedrooms, a sun light kitchen, a separate dining room, and a large living room with a walkout to a private patioi deal for entertaining or relaxing outdoors. The expansive family room offers additional living space, perfect for gatherings or quiet evenings in. The finished basement includes a three-piece washroom, one bedroom, and a rough-in for a kitchen, complemented by a separate side entrance offering excellent potential for an in-law suite or rental income. The one-car garage has an interior door for easy access, a two-car driveway, and a spacious backyard perfect for kids, pets, or weekend barbecues. |
| Price | $869,900 |
| Taxes: | $4239.00 |
| Occupancy: | Owner |
| Address: | 9 Pluto Driv , Brampton, L6V 3V2, Peel |
| Directions/Cross Streets: | Kennedy Rd N/ Bovaird Dr E |
| Rooms: | 7 |
| Rooms +: | 2 |
| Bedrooms: | 3 |
| Bedrooms +: | 1 |
| Family Room: | T |
| Basement: | Full, Finished |
| Level/Floor | Room | Length(ft) | Width(ft) | Descriptions | |
| Room 1 | Main | Kitchen | 16.99 | 8.3 | Laminate, B/I Dishwasher, Eat-in Kitchen |
| Room 2 | Main | Dining Ro | 10.99 | 20.5 | Laminate, Access To Garage, Separate Room |
| Room 3 | Lower | Family Ro | 14.99 | 13.97 | Laminate, Brick Fireplace, Above Grade Window |
| Room 4 | Second | Living Ro | 15.65 | 14.99 | Laminate, W/O To Deck, Separate Room |
| Room 5 | Third | Primary B | 14.99 | 11.74 | Laminate, Ceiling Fan(s), Closet |
| Room 6 | Third | Bedroom 2 | 14.99 | 8.72 | Laminate, Ceiling Fan(s), Closet |
| Room 7 | Third | Bedroom 3 | 10.99 | 8.99 | Laminate, Ceiling Fan(s), Closet |
| Room 8 | Basement | Bedroom 4 | 7.38 | 9.18 | Laminate, Closet |
| Room 9 | Basement | Recreatio | 11.32 | 13.58 | Laminate, Wet Bar |
| Washroom Type | No. of Pieces | Level |
| Washroom Type 1 | 2 | Main |
| Washroom Type 2 | 4 | Upper |
| Washroom Type 3 | 3 | Basement |
| Washroom Type 4 | 0 | |
| Washroom Type 5 | 0 |
| Total Area: | 0.00 |
| Property Type: | Semi-Detached |
| Style: | Backsplit 5 |
| Exterior: | Brick, Vinyl Siding |
| Garage Type: | Attached |
| (Parking/)Drive: | Private |
| Drive Parking Spaces: | 2 |
| Park #1 | |
| Parking Type: | Private |
| Park #2 | |
| Parking Type: | Private |
| Pool: | None |
| Other Structures: | Fence - Full |
| Approximatly Square Footage: | 1100-1500 |
| Property Features: | Park, Public Transit |
| CAC Included: | N |
| Water Included: | N |
| Cabel TV Included: | N |
| Common Elements Included: | N |
| Heat Included: | N |
| Parking Included: | N |
| Condo Tax Included: | N |
| Building Insurance Included: | N |
| Fireplace/Stove: | Y |
| Heat Type: | Forced Air |
| Central Air Conditioning: | Central Air |
| Central Vac: | N |
| Laundry Level: | Syste |
| Ensuite Laundry: | F |
| Sewers: | Sewer |
| Utilities-Cable: | Y |
| Utilities-Hydro: | Y |
$
%
Years
This calculator is for demonstration purposes only. Always consult a professional
financial advisor before making personal financial decisions.
| Although the information displayed is believed to be accurate, no warranties or representations are made of any kind. |
| RE/MAX REALTY SERVICES INC. |
|
|

Austin Sold Group Inc
Broker
Dir:
6479397174
Bus:
905-695-7888
Fax:
905-695-0900
| Virtual Tour | Book Showing | Email a Friend |
Jump To:
At a Glance:
| Type: | Freehold - Semi-Detached |
| Area: | Peel |
| Municipality: | Brampton |
| Neighbourhood: | Madoc |
| Style: | Backsplit 5 |
| Tax: | $4,239 |
| Beds: | 3+1 |
| Baths: | 3 |
| Fireplace: | Y |
| Pool: | None |
Locatin Map:
Payment Calculator:



