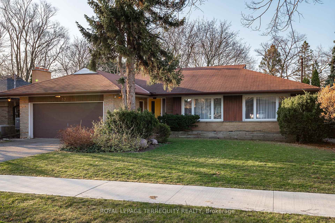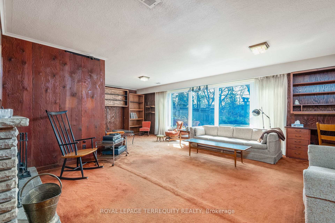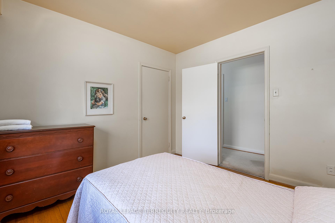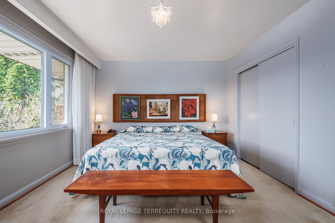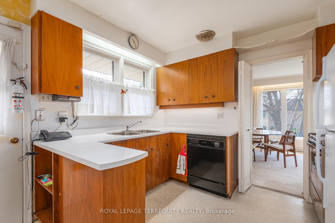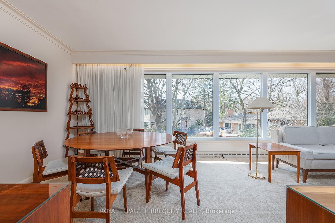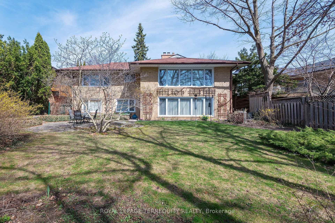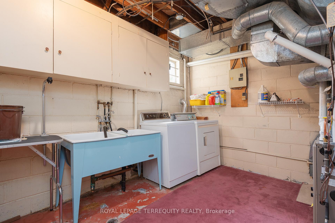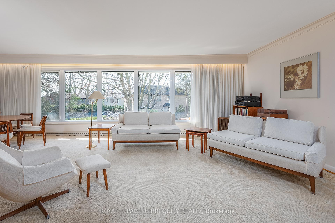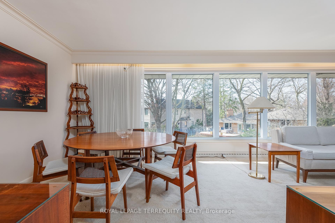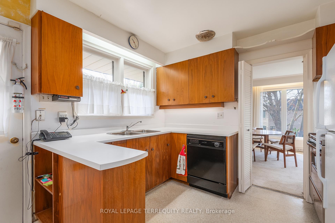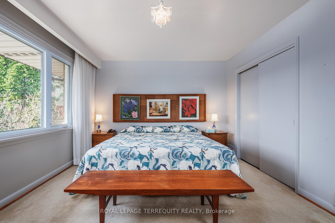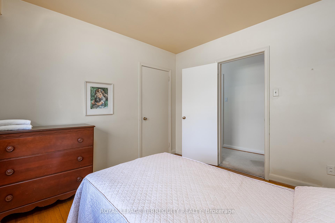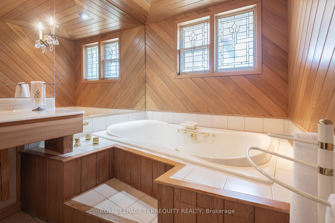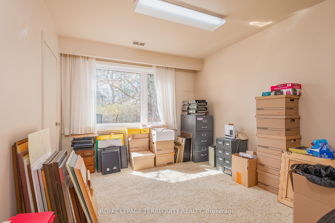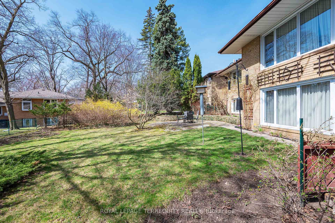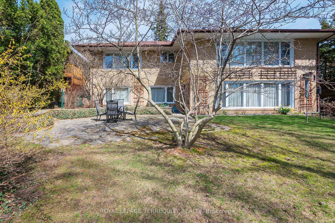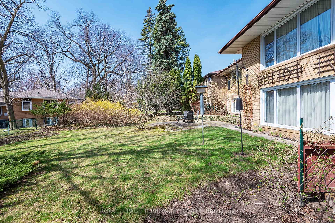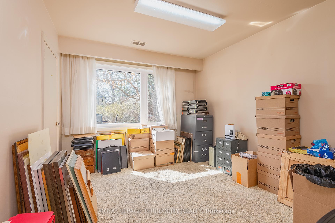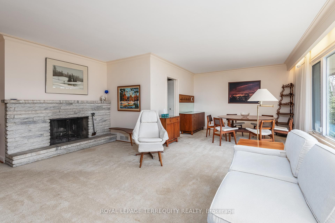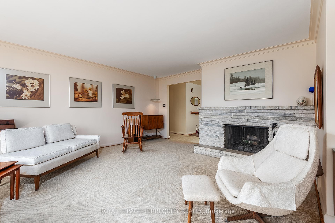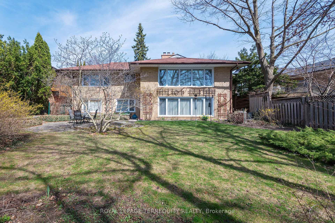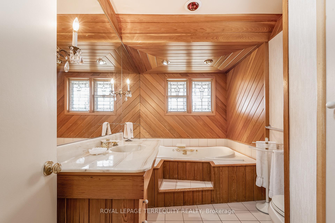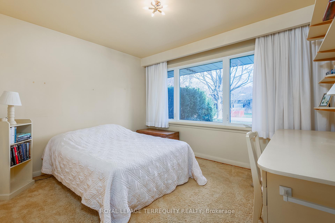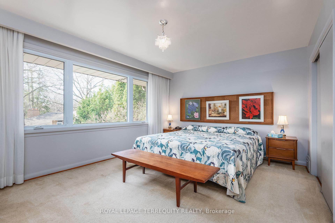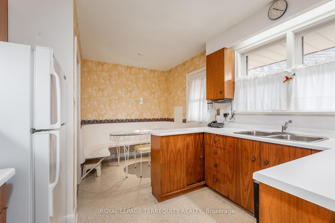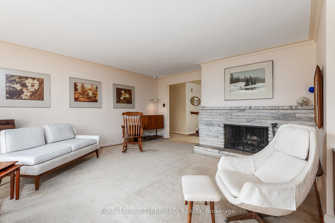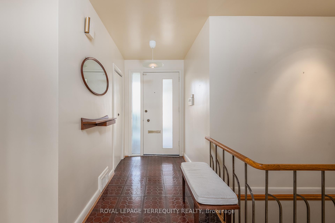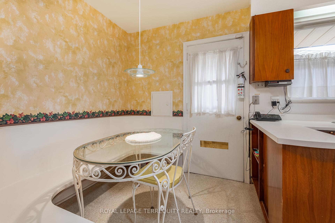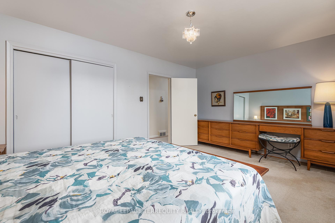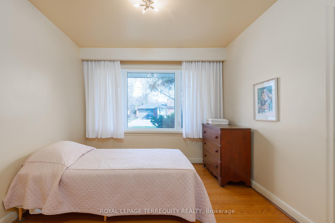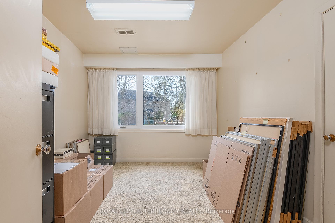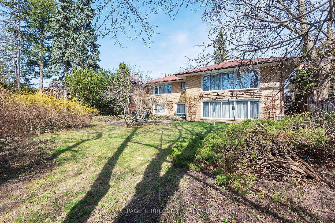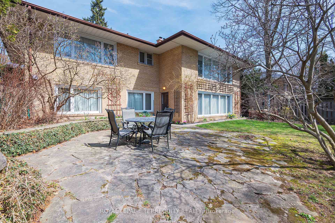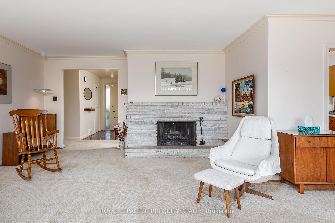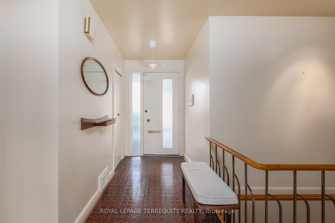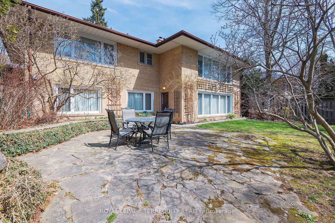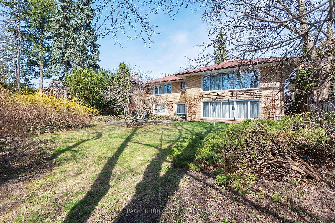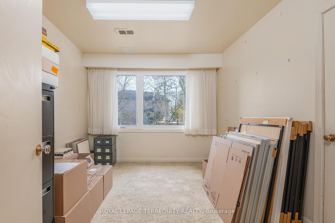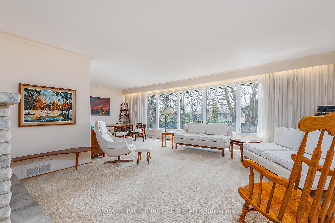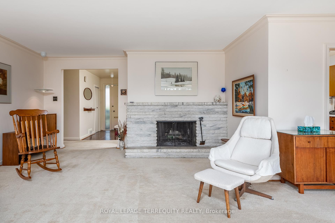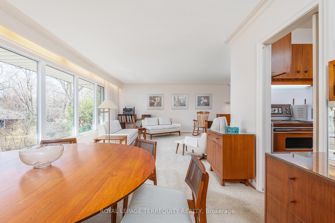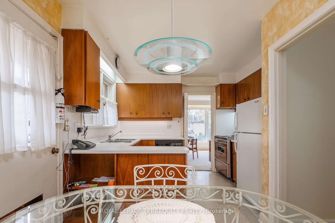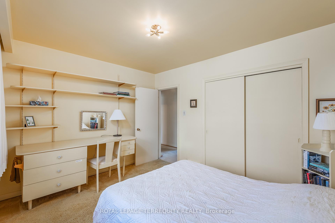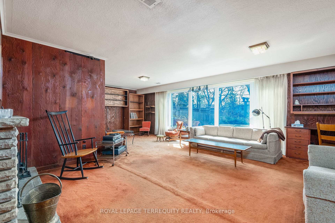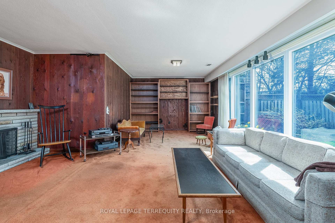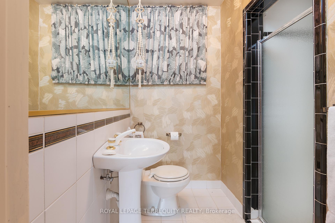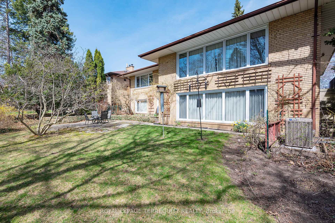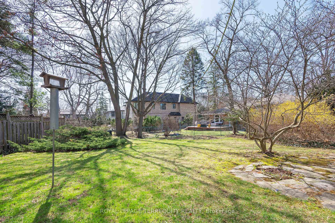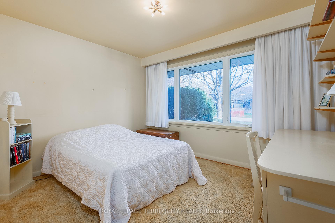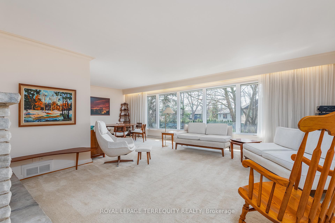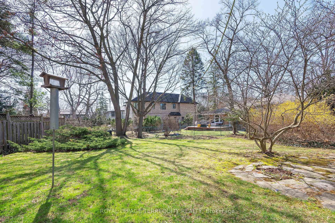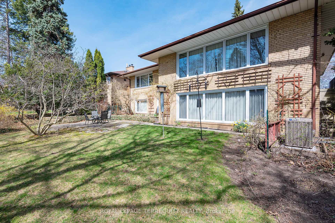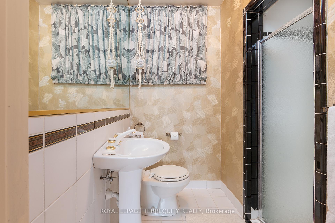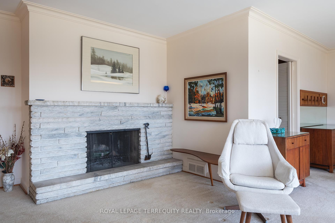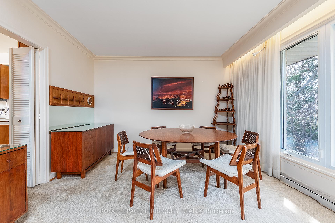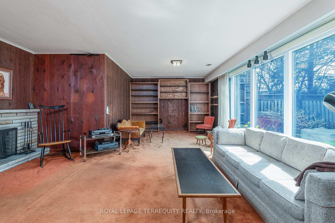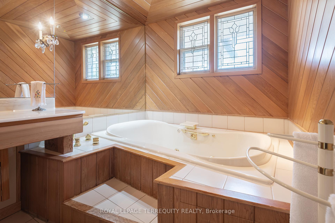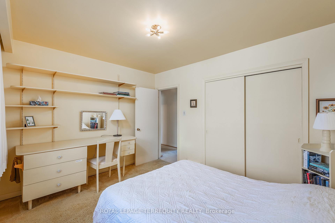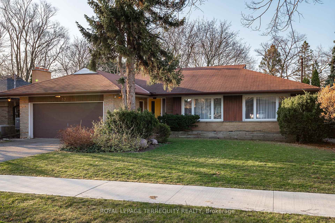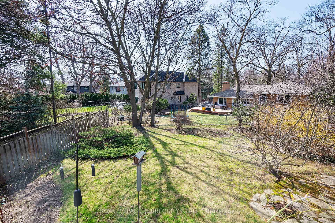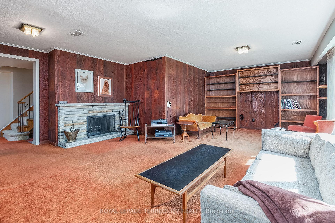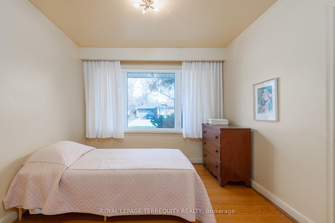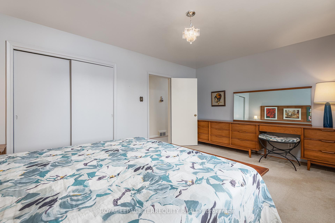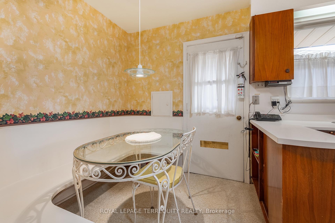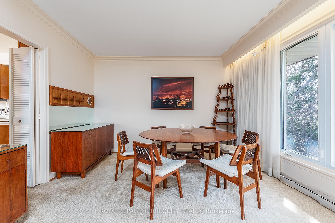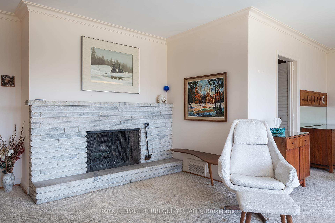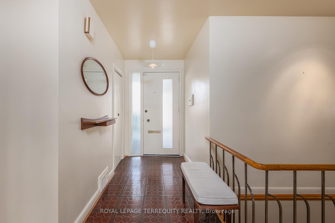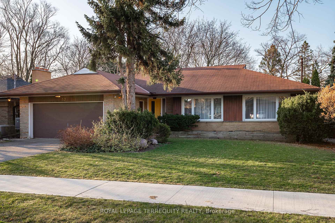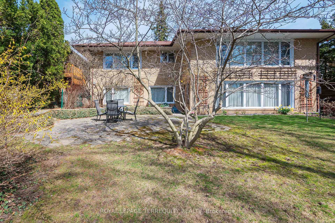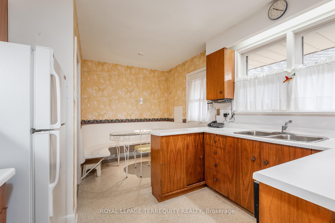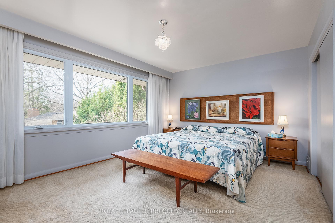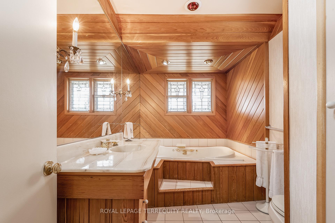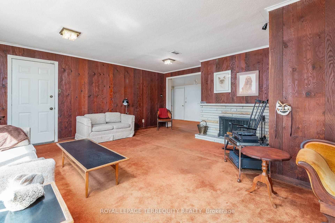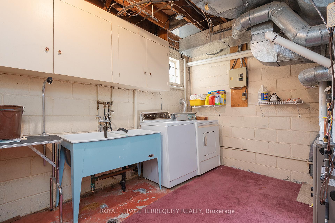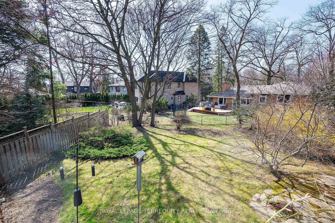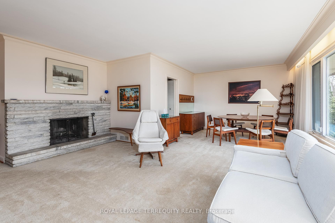$1,879,000
Available - For Sale
Listing ID: W12102486
57 Sunnylea Aven East , Toronto, M8Y 2K5, Toronto
| Sun filled "Sunnylea". Wander back in time through this solid Raised Bungalow with a wonderful full walk out basement on a southern exposed lot. Over 3000' of flexible lifestyle area. Living Room features a stately, stone, wood burning fireplace with a wall of windows overlooking the garden. Dining Room is conveniently tandem to the living room. Casual Family meals take place around a built-in banquette in the Eat-in Kitchen. Rounding out the main level are a spacious Primary Bedroom and two children bedrooms. Hardwood under Broadloom. The lower ground level Family room walks out to the backyard. Rich panelling and the wood burning fireplace are a magical throwback to the 60s, So Very Brady. Two additional teen bedrooms or home offices also overlook the garden. Talk about storage - two large storage rooms which were once dark rooms therefore plumbing in both. Wine closet and Utility/Laundry Room finish this story. Walk to Humber River Trails, The Kingsway Shops & Restaurants, Park Lawn Public School, two Subway entrances Glenview or Old Mill (One bus if a wintery day) and the Recreation Centre on Park Lawn. Easy Highway Access. Move in, enjoy and slowly personalize! |
| Price | $1,879,000 |
| Taxes: | $8512.00 |
| Occupancy: | Partial |
| Address: | 57 Sunnylea Aven East , Toronto, M8Y 2K5, Toronto |
| Directions/Cross Streets: | Bloor St./Prince Edward Dr. S |
| Rooms: | 6 |
| Rooms +: | 6 |
| Bedrooms: | 3 |
| Bedrooms +: | 2 |
| Family Room: | T |
| Basement: | Finished wit |
| Level/Floor | Room | Length(ft) | Width(ft) | Descriptions | |
| Room 1 | Ground | Foyer | 12.99 | 4.99 | Closet, Vinyl Floor |
| Room 2 | Ground | Living Ro | 19.48 | 14.99 | Fireplace, Broadloom, Overlooks Backyard |
| Room 3 | Ground | Dining Ro | 11.74 | 10.99 | Crown Moulding, Picture Window, Broadloom |
| Room 4 | Ground | Kitchen | 18.01 | 7.35 | Eat-in Kitchen, Walk-Out, Window |
| Room 5 | Ground | Primary B | 16.01 | 12 | Double Closet, Overlooks Backyard, Broadloom |
| Room 6 | Ground | Bedroom | 12 | 10.76 | Closet, Broadloom, B/I Desk |
| Room 7 | Ground | Bedroom | 10.76 | 9.74 | Closet, Overlooks Frontyard, Hardwood Floor |
| Room 8 | Lower | Family Ro | 25.98 | 19.25 | Fireplace, Walk-Out, B/I Shelves |
| Room 9 | Lower | Bedroom | 12 | 10 | Closet, Broadloom, Overlooks Backyard |
| Room 10 | Lower | Bedroom | 12 | 9.58 | Broadloom, Overlooks Frontyard, Closet |
| Room 11 | Lower | Laundry | 14.01 | 10.43 | Above Grade Window, Concrete Floor, B/I Shelves |
| Room 12 | Lower | Workshop | 14.5 | 11.32 | Concrete Floor |
| Washroom Type | No. of Pieces | Level |
| Washroom Type 1 | 4 | Ground |
| Washroom Type 2 | 3 | Lower |
| Washroom Type 3 | 0 | |
| Washroom Type 4 | 0 | |
| Washroom Type 5 | 0 |
| Total Area: | 0.00 |
| Approximatly Age: | 51-99 |
| Property Type: | Detached |
| Style: | Bungalow-Raised |
| Exterior: | Brick |
| Garage Type: | Attached |
| Drive Parking Spaces: | 2 |
| Pool: | None |
| Approximatly Age: | 51-99 |
| Approximatly Square Footage: | 1500-2000 |
| CAC Included: | N |
| Water Included: | N |
| Cabel TV Included: | N |
| Common Elements Included: | N |
| Heat Included: | N |
| Parking Included: | N |
| Condo Tax Included: | N |
| Building Insurance Included: | N |
| Fireplace/Stove: | Y |
| Heat Type: | Forced Air |
| Central Air Conditioning: | Central Air |
| Central Vac: | N |
| Laundry Level: | Syste |
| Ensuite Laundry: | F |
| Elevator Lift: | False |
| Sewers: | Sewer |
$
%
Years
This calculator is for demonstration purposes only. Always consult a professional
financial advisor before making personal financial decisions.
| Although the information displayed is believed to be accurate, no warranties or representations are made of any kind. |
| ROYAL LEPAGE TERREQUITY REALTY |
|
|

Austin Sold Group Inc
Broker
Dir:
6479397174
Bus:
905-695-7888
Fax:
905-695-0900
| Virtual Tour | Book Showing | Email a Friend |
Jump To:
At a Glance:
| Type: | Freehold - Detached |
| Area: | Toronto |
| Municipality: | Toronto W07 |
| Neighbourhood: | Stonegate-Queensway |
| Style: | Bungalow-Raised |
| Approximate Age: | 51-99 |
| Tax: | $8,512 |
| Beds: | 3+2 |
| Baths: | 2 |
| Fireplace: | Y |
| Pool: | None |
Locatin Map:
Payment Calculator:



