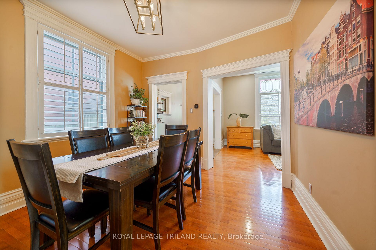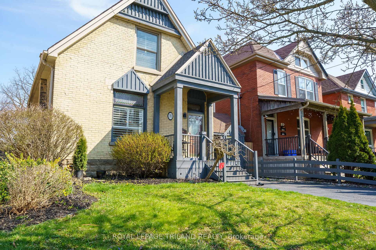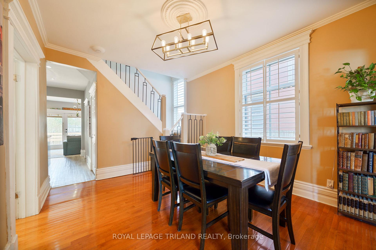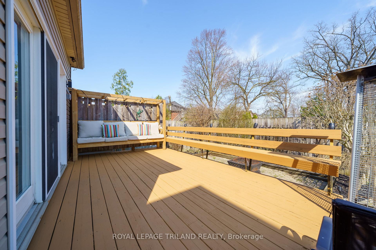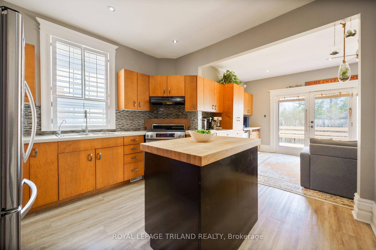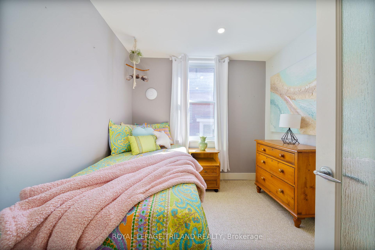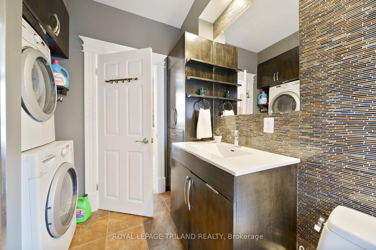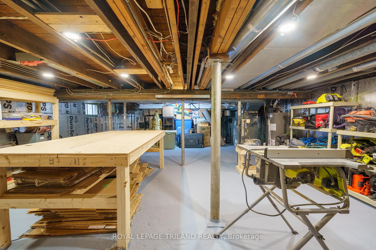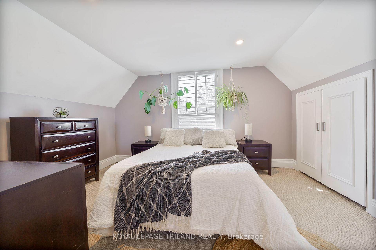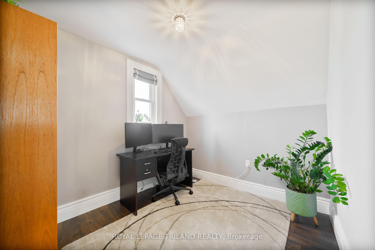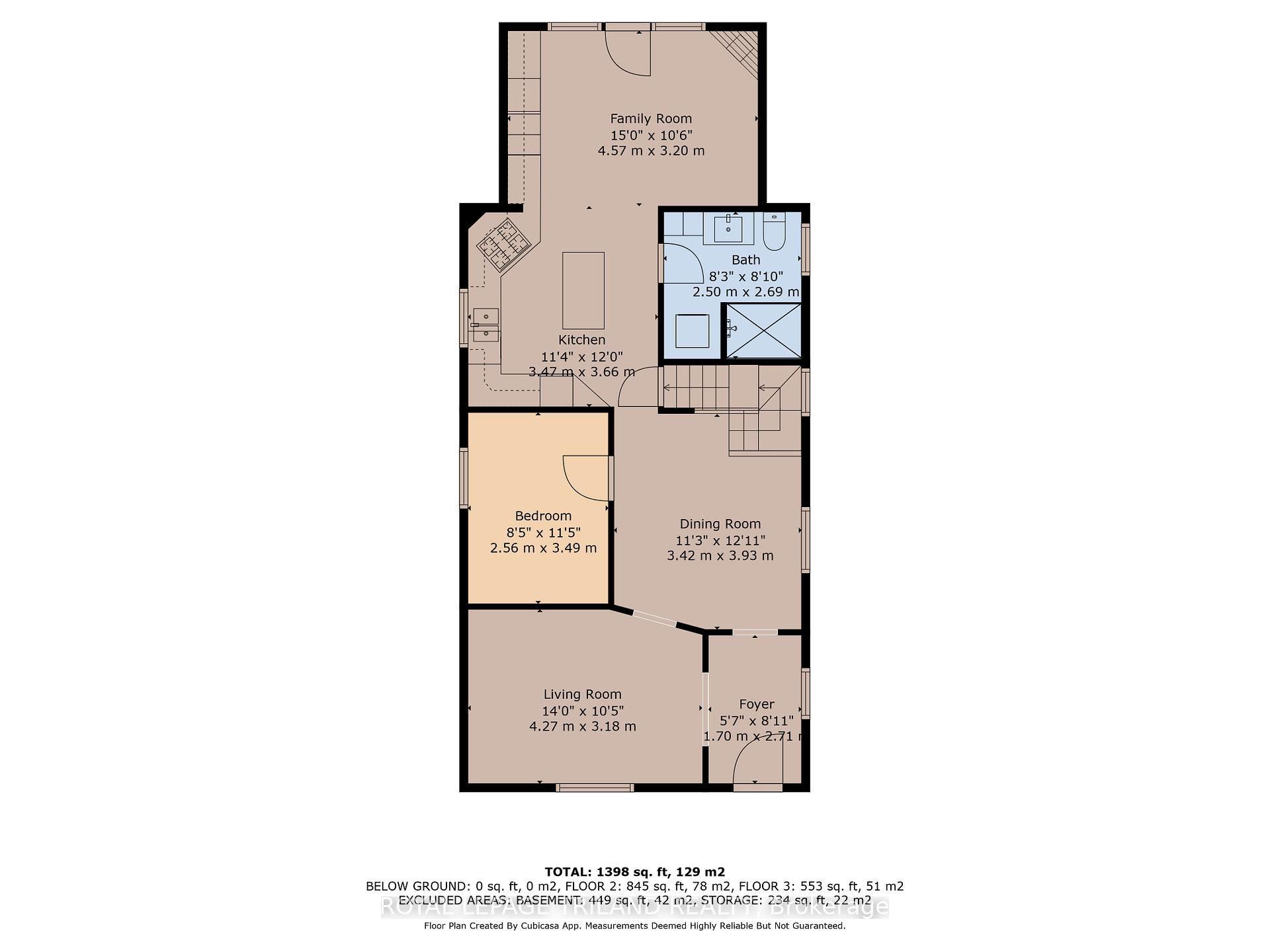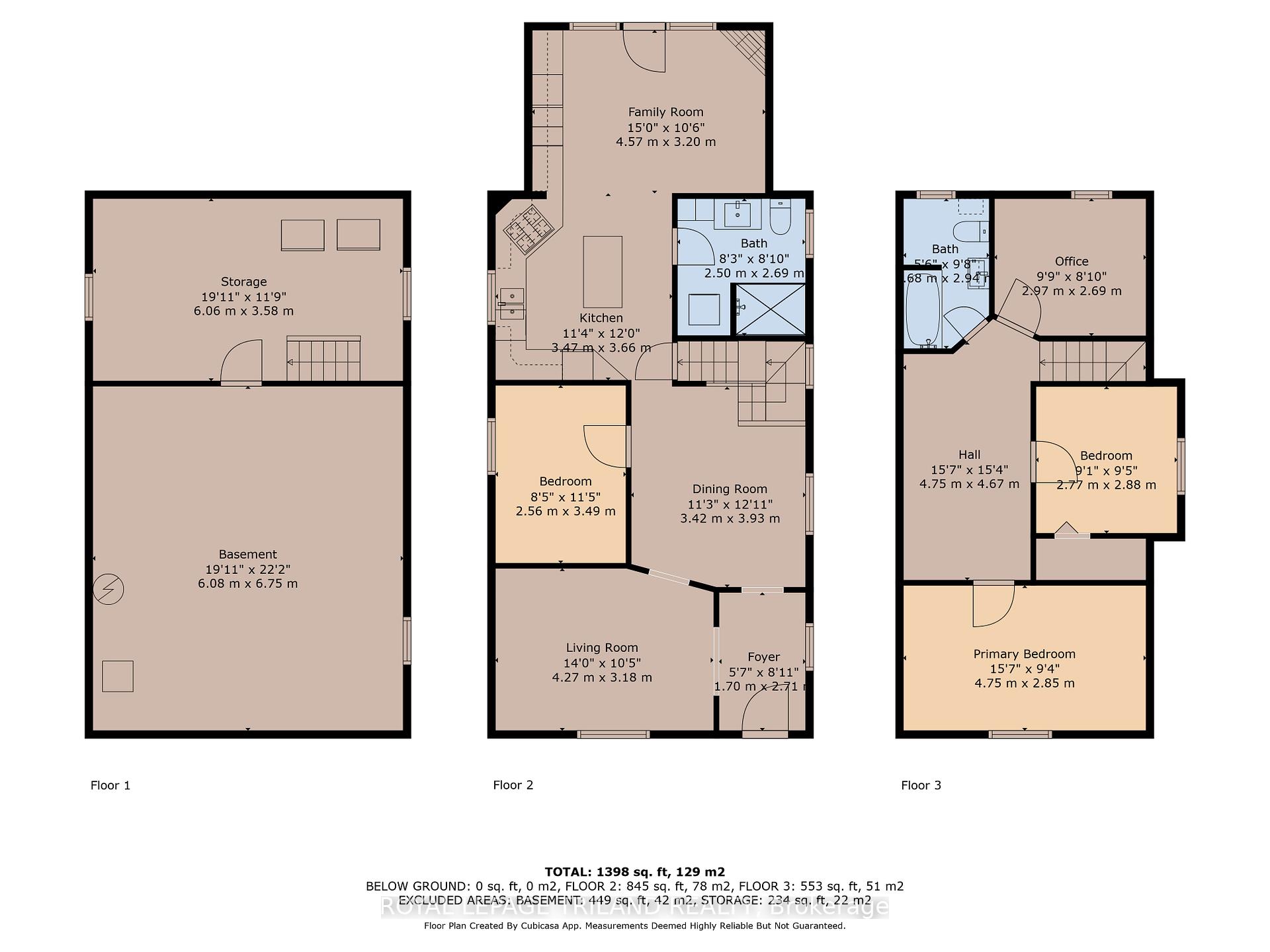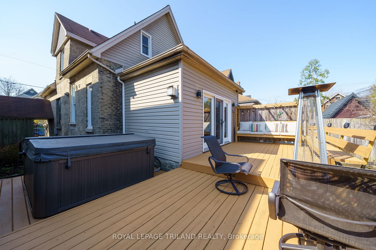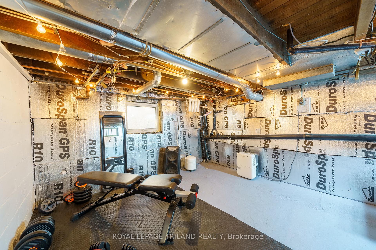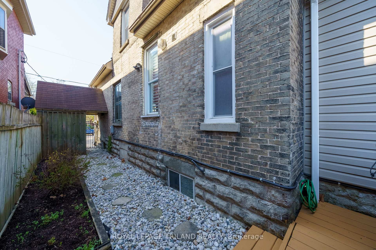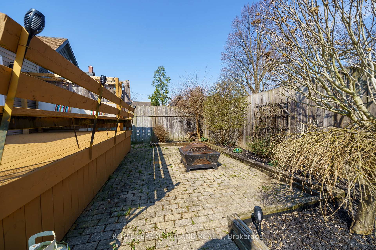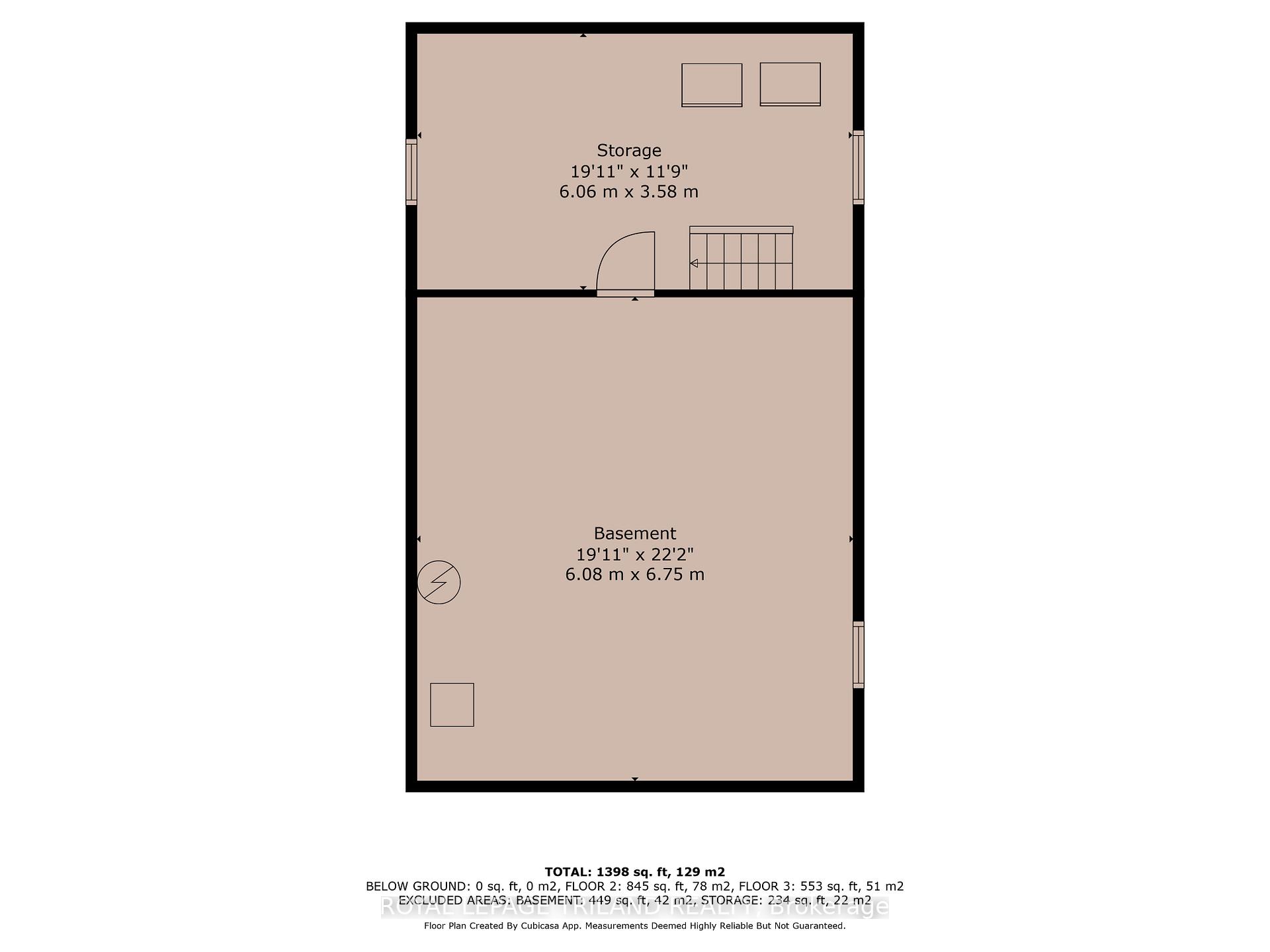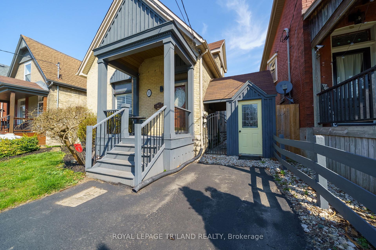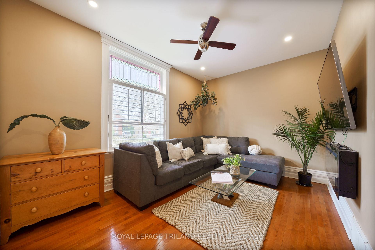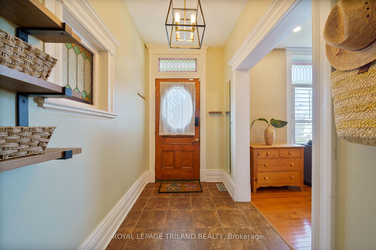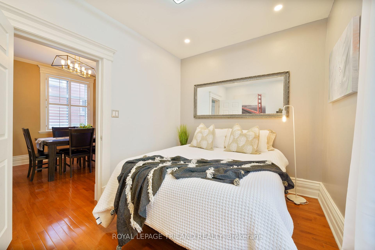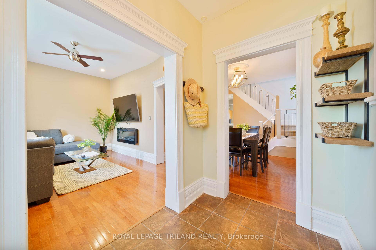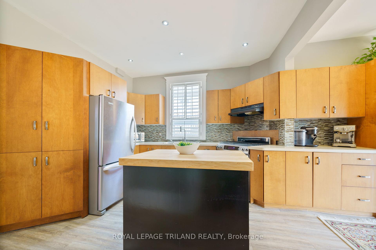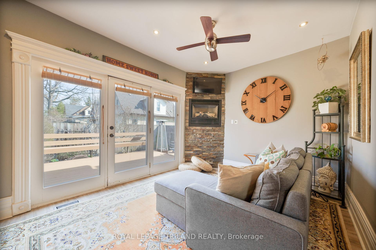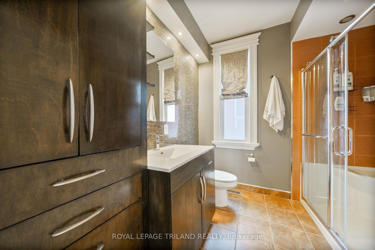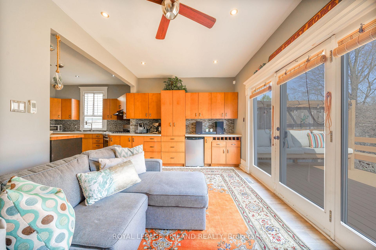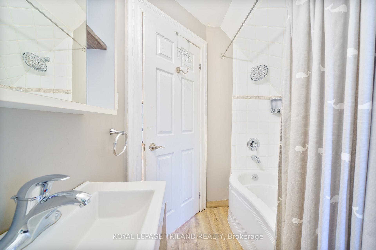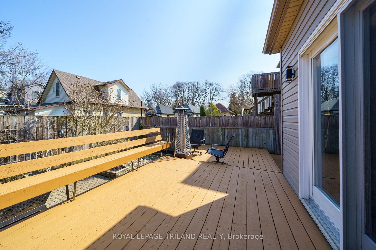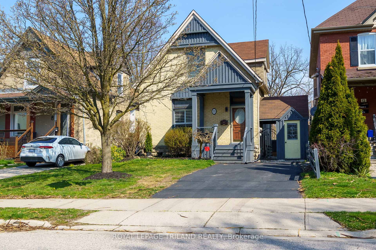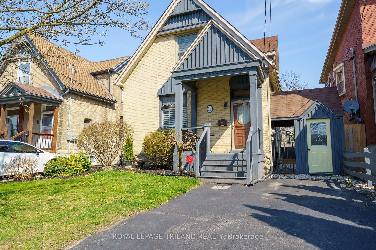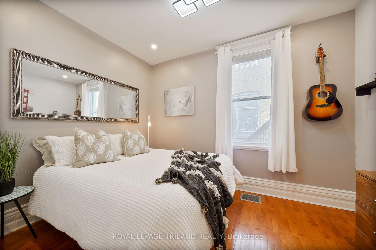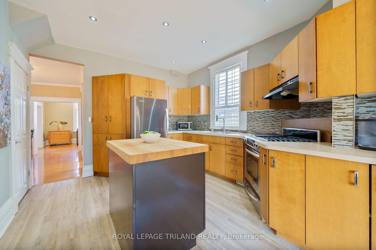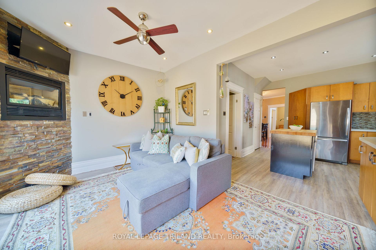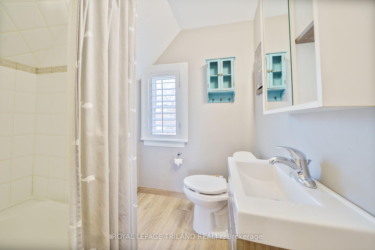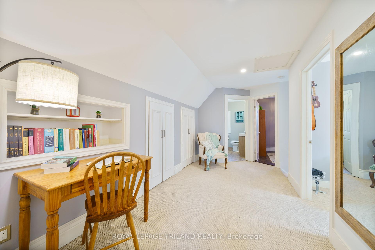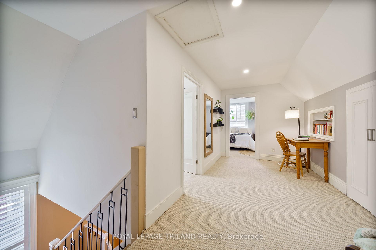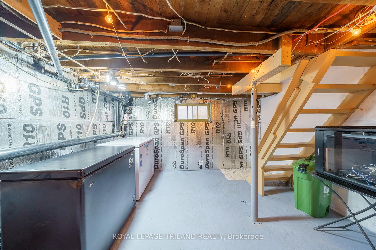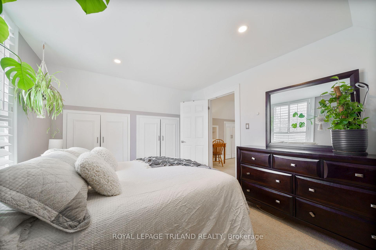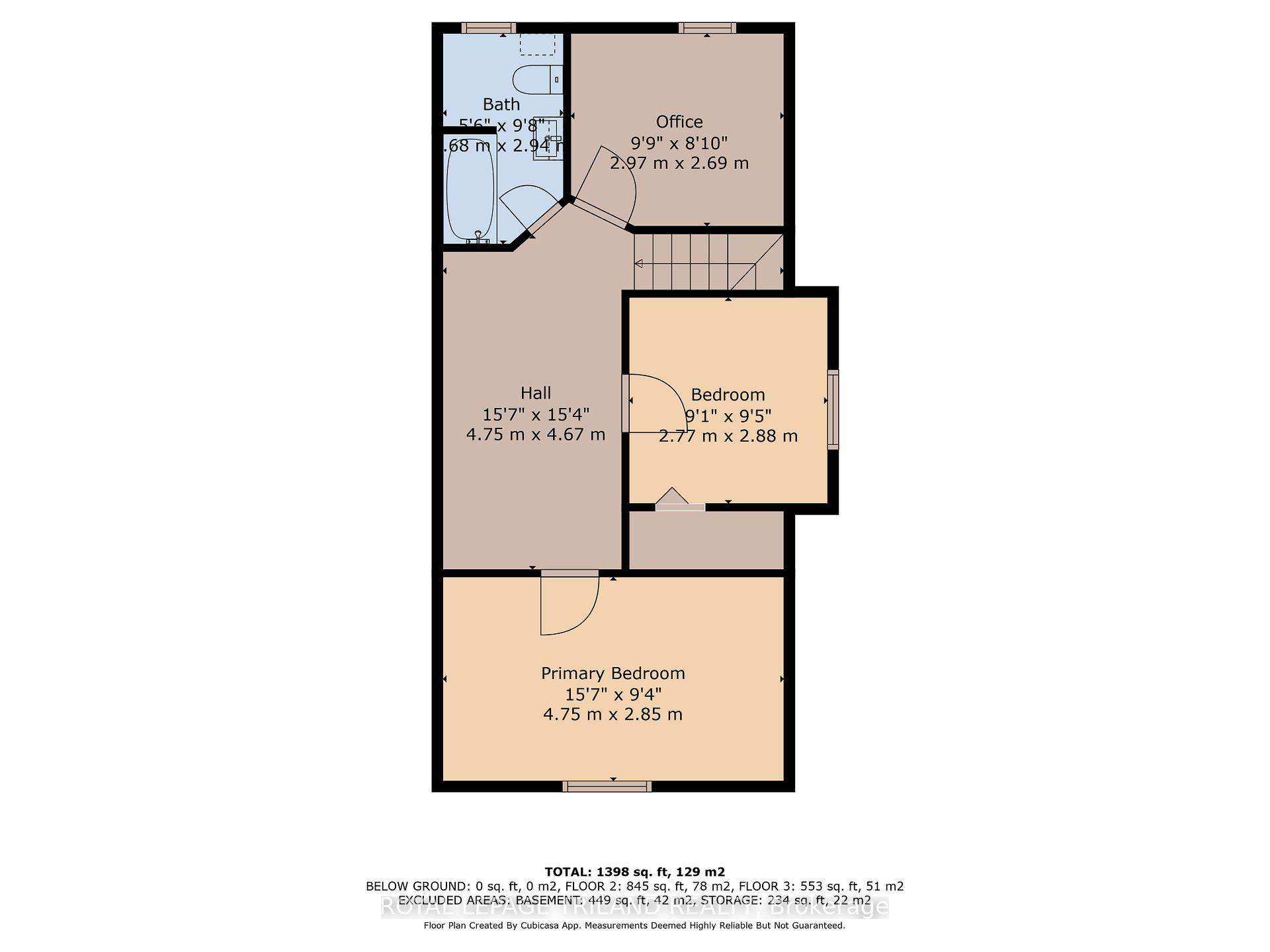$599,900
Available - For Sale
Listing ID: X12102483
10 Elmwood Aven East , London, N6C 1J2, Middlesex
| "Century home with a Vibe." Step into the perfect blend of history and modern style with this updated Century home. With 4 bedrooms and 2 full bathrooms including a main floor bedroom or office and laundry this home offers flexibility and convenience from the get-go. The heart of the home? A large, storage-rich kitchen designed for entertaining, seamlessly flowing into a cozy family room with gas fireplace and walk out to a low-maintenance courtyard deck your own private hangout space for laid-back outdoor living. Situated just a short stroll from the vibrant energy of Wortley Village, restaurants, shops and grocery stores alike, this home serves up location, lifestyle, and a cool vibe you'll love coming home to. Also, located close to schools, trails, downtown, and just one bus ride to Western University. Whether you're hosting friends or enjoying a chill evening under the stars, this place makes it easy to live your best life. Updates include, A/C 2021, Kitchen Island, Bosch Dishwasher, Vinyl Windows and French drain, waterproofing, sump pump and foundational upgrades. All work inspected and approved by City of London and certified Engineering Firm. Allowing for a peace of mind investment in Wortley |
| Price | $599,900 |
| Taxes: | $4451.95 |
| Occupancy: | Owner |
| Address: | 10 Elmwood Aven East , London, N6C 1J2, Middlesex |
| Directions/Cross Streets: | Brighton St |
| Rooms: | 6 |
| Bedrooms: | 4 |
| Bedrooms +: | 0 |
| Family Room: | T |
| Basement: | Unfinished |
| Level/Floor | Room | Length(ft) | Width(ft) | Descriptions | |
| Room 1 | Main | Foyer | 5.71 | 8.1 | Tile Floor |
| Room 2 | Main | Living Ro | 24.01 | 11.51 | Hardwood Floor |
| Room 3 | Main | Dining Ro | 11.28 | 12.1 | Hardwood Floor |
| Room 4 | Main | Kitchen | 11.38 | 12 | |
| Room 5 | Main | Bedroom | 8.5 | 11.51 | Hardwood Floor |
| Room 6 | Main | Bathroom | 8.3 | 8.1 | 3 Pc Bath |
| Room 7 | Second | Primary B | 15.71 | 9.41 | |
| Room 8 | Second | Bedroom | 9.09 | 9.51 | |
| Room 9 | Second | Bedroom | 9.91 | 8.1 | |
| Room 10 | Second | Bathroom | 5.61 | 9.81 | 3 Pc Bath |
| Washroom Type | No. of Pieces | Level |
| Washroom Type 1 | 3 | Main |
| Washroom Type 2 | 3 | Second |
| Washroom Type 3 | 0 | |
| Washroom Type 4 | 0 | |
| Washroom Type 5 | 0 |
| Total Area: | 0.00 |
| Approximatly Age: | 100+ |
| Property Type: | Detached |
| Style: | 1 1/2 Storey |
| Exterior: | Brick, Vinyl Siding |
| Garage Type: | None |
| (Parking/)Drive: | Private |
| Drive Parking Spaces: | 3 |
| Park #1 | |
| Parking Type: | Private |
| Park #2 | |
| Parking Type: | Private |
| Pool: | None |
| Other Structures: | Shed |
| Approximatly Age: | 100+ |
| Approximatly Square Footage: | 1500-2000 |
| Property Features: | Hospital, Park |
| CAC Included: | N |
| Water Included: | N |
| Cabel TV Included: | N |
| Common Elements Included: | N |
| Heat Included: | N |
| Parking Included: | N |
| Condo Tax Included: | N |
| Building Insurance Included: | N |
| Fireplace/Stove: | Y |
| Heat Type: | Forced Air |
| Central Air Conditioning: | Central Air |
| Central Vac: | N |
| Laundry Level: | Syste |
| Ensuite Laundry: | F |
| Sewers: | Sewer |
| Utilities-Cable: | Y |
| Utilities-Hydro: | Y |
$
%
Years
This calculator is for demonstration purposes only. Always consult a professional
financial advisor before making personal financial decisions.
| Although the information displayed is believed to be accurate, no warranties or representations are made of any kind. |
| ROYAL LEPAGE TRILAND REALTY |
|
|

Austin Sold Group Inc
Broker
Dir:
6479397174
Bus:
905-695-7888
Fax:
905-695-0900
| Virtual Tour | Book Showing | Email a Friend |
Jump To:
At a Glance:
| Type: | Freehold - Detached |
| Area: | Middlesex |
| Municipality: | London |
| Neighbourhood: | South F |
| Style: | 1 1/2 Storey |
| Approximate Age: | 100+ |
| Tax: | $4,451.95 |
| Beds: | 4 |
| Baths: | 2 |
| Fireplace: | Y |
| Pool: | None |
Locatin Map:
Payment Calculator:



