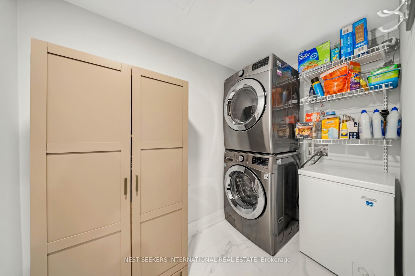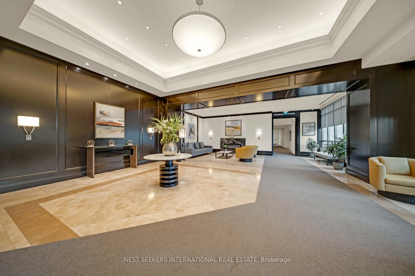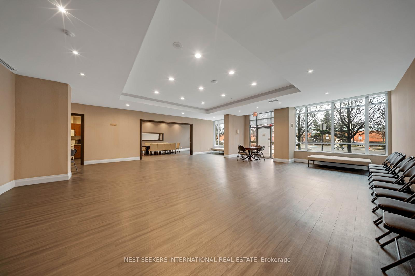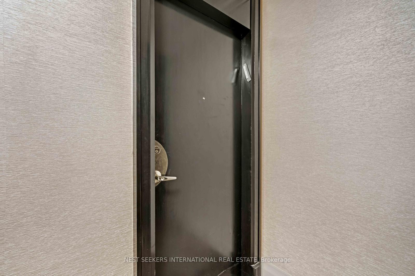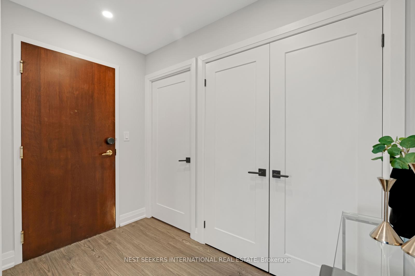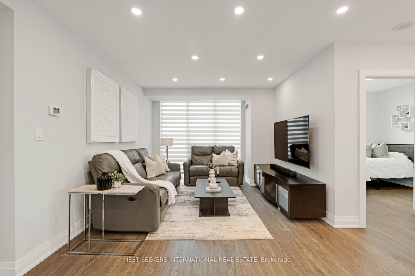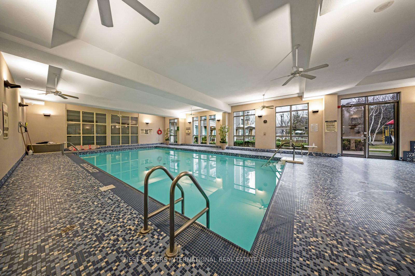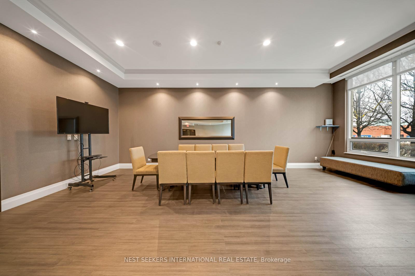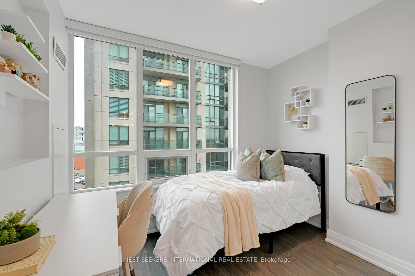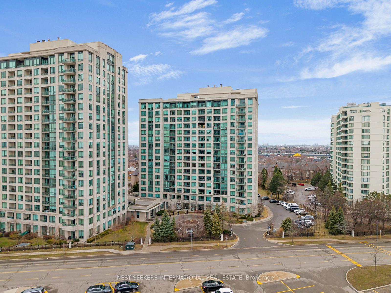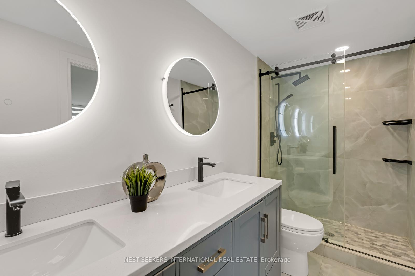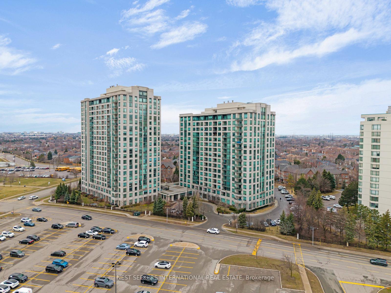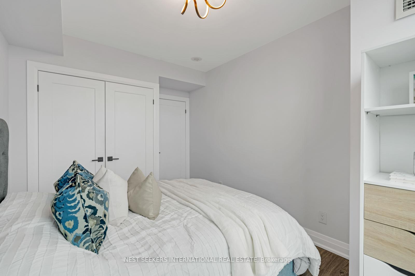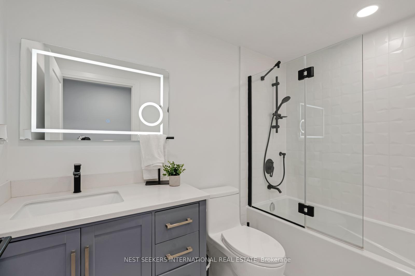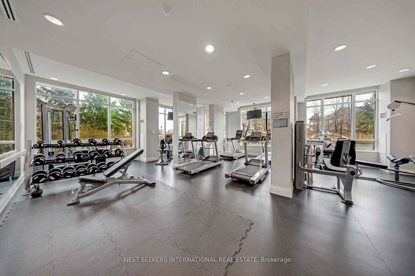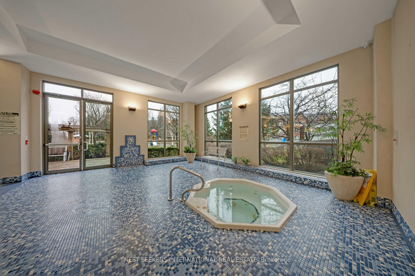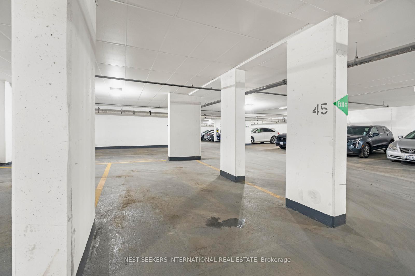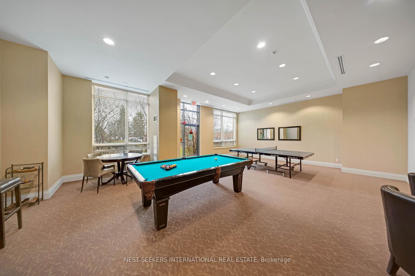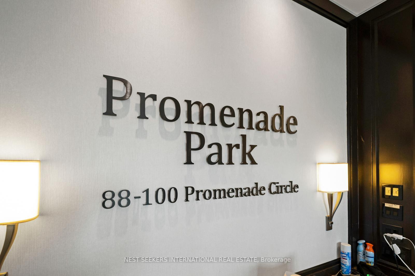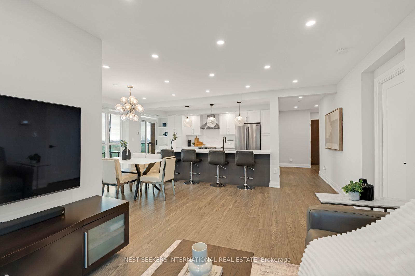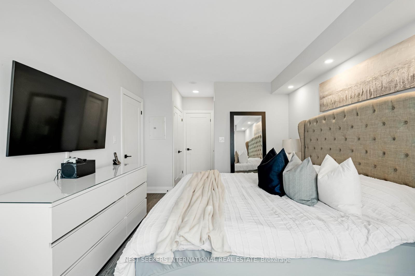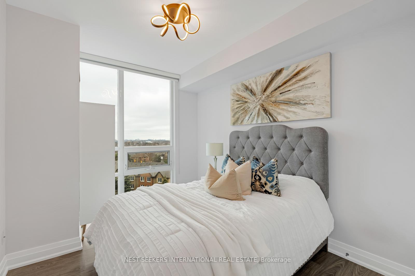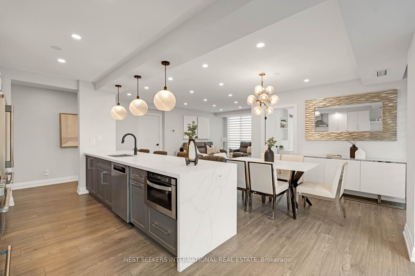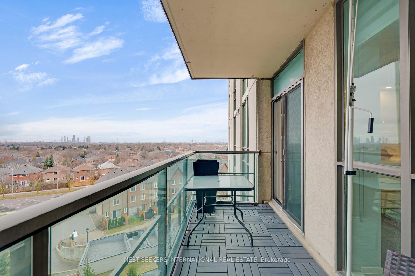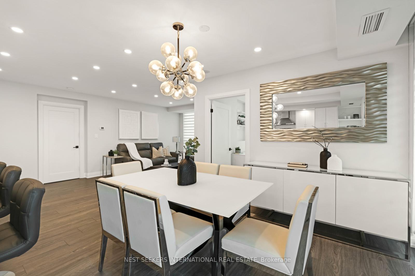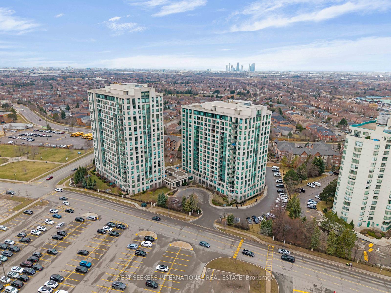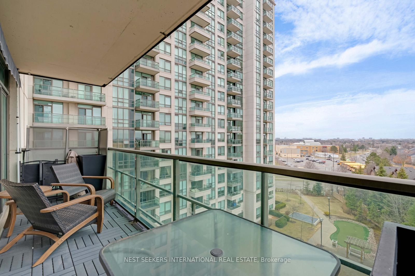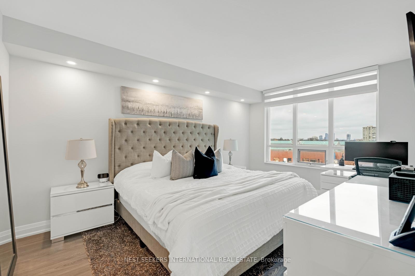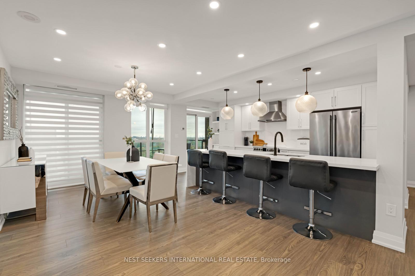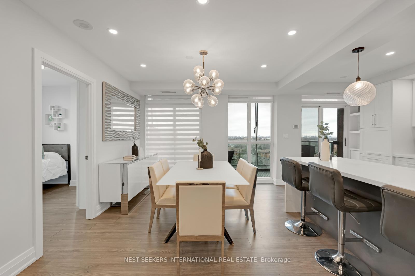$1,158,888
Available - For Sale
Listing ID: N12080838
100 Promenade Circ , Vaughan, L4J 7W7, York
| Welcome to Unit 701 at 100 Promenade Circle - A rarely offered 3-bedroom, 2-bathroom corner suite in the heart of Thornhill. Spanning almost 1,400 sq ft, this beautifully renovated residence offers a bright, open-concept layout, ideal for both everyday living and entertaining. The modern kitchen boasts sleek cabinetry, quartz countertops, and stainless steel appliances, flowing seamlessly into the spacious living and dining areas.The split-bedroom design offers privacy and functionality, with a generously sized den converted into a true third bedroom. Both bathrooms have been tastefully updated with luxury finishes, and the unit includes in-suite laundry for added convenience. Large windows throughout fill the space with natural light, creating a warm and inviting atmosphere.Situated in the prestigious Residences of Promenade Park, this pet-friendly building offers resort-style amenities including 24-hour concierge/security, a fully equipped fitness center, indoor pool, sauna, jacuzzi, guest suite, party room, billiards, and a theater room. Ample visitor parking and a strong sense of community make this a standout lifestyle option.Located just steps from the Promenade Mall redevelopment, residents enjoy easy access to public transit, restaurants, grocery stores, and parks everything you need is right at your doorstep.This is luxury condo living in one of Vaughans most connected and vibrant neighbourhoods. An opportunity you don't want to miss! |
| Price | $1,158,888 |
| Taxes: | $4225.72 |
| Occupancy: | Owner |
| Address: | 100 Promenade Circ , Vaughan, L4J 7W7, York |
| Postal Code: | L4J 7W7 |
| Province/State: | York |
| Directions/Cross Streets: | Bathurst & Centre |
| Level/Floor | Room | Length(ft) | Width(ft) | Descriptions | |
| Room 1 | Ground | Living Ro | 18.37 | 11.05 | Laminate, Open Concept, Large Window |
| Room 2 | Ground | Dining Ro | 10.66 | 9.51 | Laminate, Open Concept, Large Window |
| Room 3 | Ground | Kitchen | 7.64 | 16.24 | Laminate, Open Concept, W/O To Balcony |
| Room 4 | Ground | Bedroom | 15.91 | 11.02 | Laminate, Walk-In Closet(s), 4 Pc Ensuite |
| Room 5 | Ground | Bedroom 2 | 9.12 | 11.32 | Laminate, Double Closet, Large Window |
| Room 6 | Ground | Den | 8.99 | 9.94 | Laminate, Closet Organizers, Large Window |
| Washroom Type | No. of Pieces | Level |
| Washroom Type 1 | 4 | Main |
| Washroom Type 2 | 4 | Main |
| Washroom Type 3 | 0 | |
| Washroom Type 4 | 0 | |
| Washroom Type 5 | 0 |
| Total Area: | 0.00 |
| Sprinklers: | Conc |
| Washrooms: | 2 |
| Heat Type: | Forced Air |
| Central Air Conditioning: | Central Air |
| Elevator Lift: | True |
$
%
Years
This calculator is for demonstration purposes only. Always consult a professional
financial advisor before making personal financial decisions.
| Although the information displayed is believed to be accurate, no warranties or representations are made of any kind. |
| NEST SEEKERS INTERNATIONAL REAL ESTATE |
|
|

Austin Sold Group Inc
Broker
Dir:
6479397174
Bus:
905-695-7888
Fax:
905-695-0900
| Virtual Tour | Book Showing | Email a Friend |
Jump To:
At a Glance:
| Type: | Com - Condo Apartment |
| Area: | York |
| Municipality: | Vaughan |
| Neighbourhood: | Brownridge |
| Style: | Apartment |
| Tax: | $4,225.72 |
| Maintenance Fee: | $1,129.84 |
| Beds: | 3 |
| Baths: | 2 |
| Fireplace: | N |
Locatin Map:
Payment Calculator:




