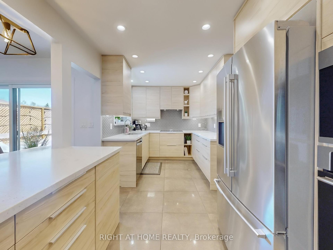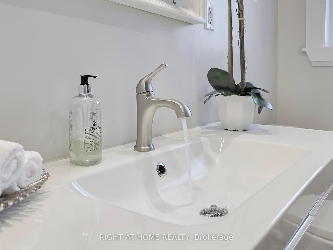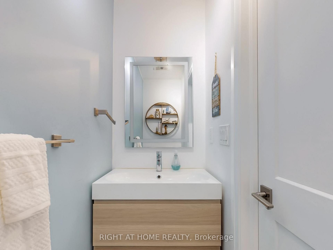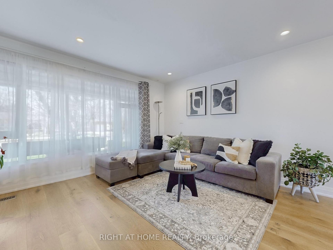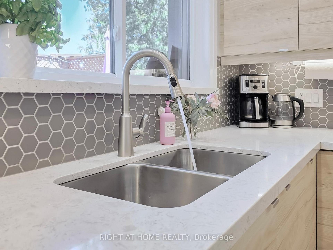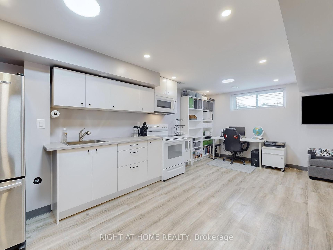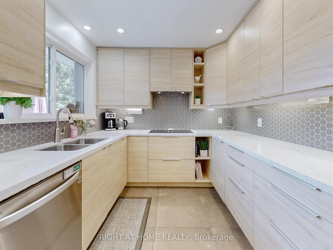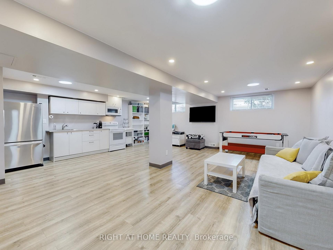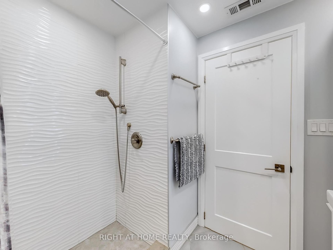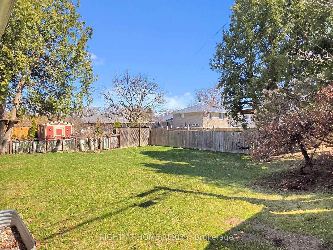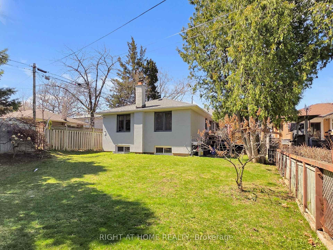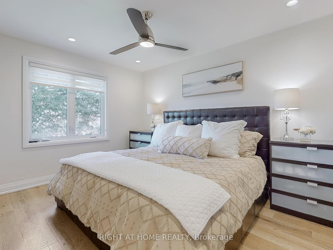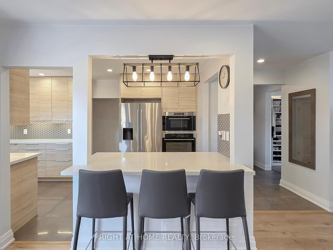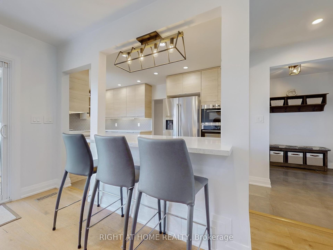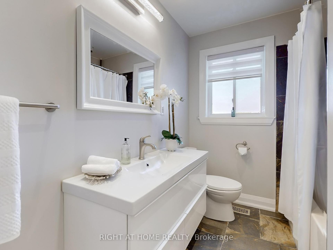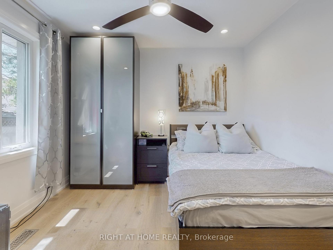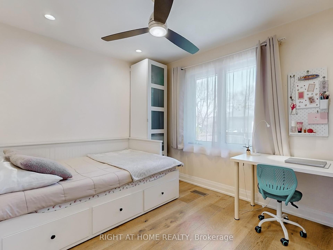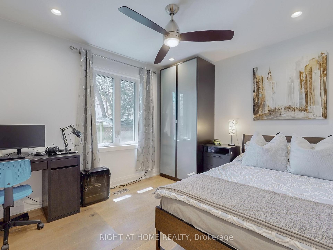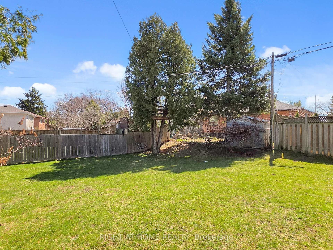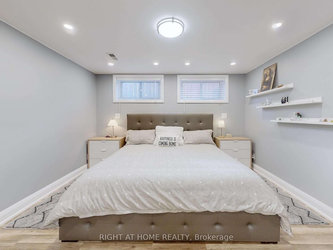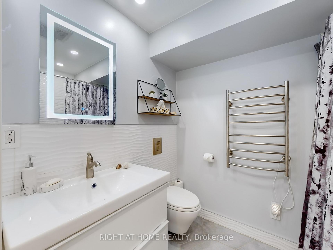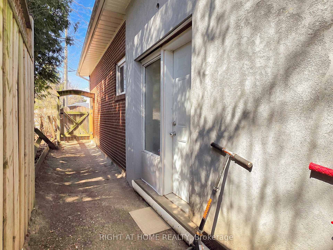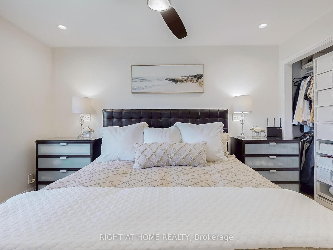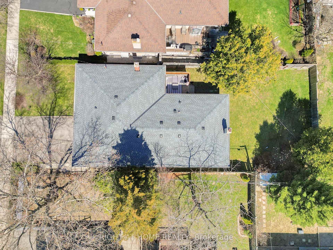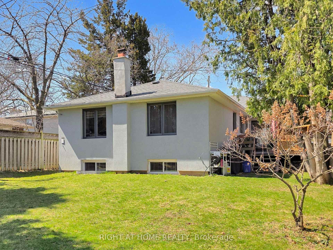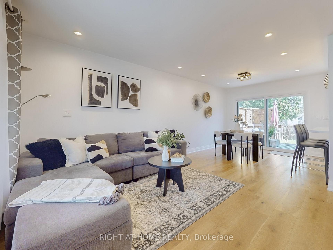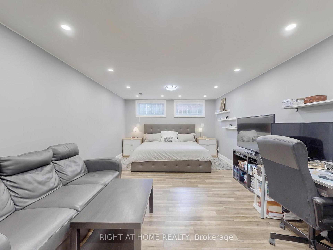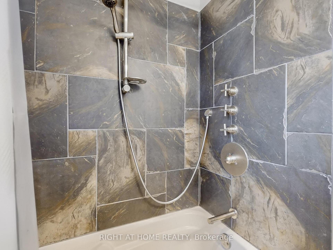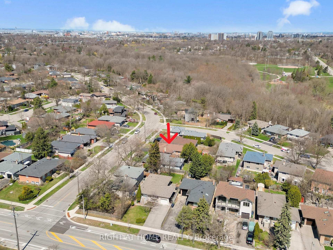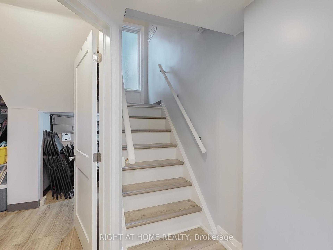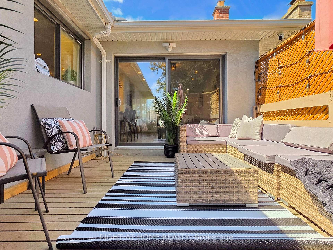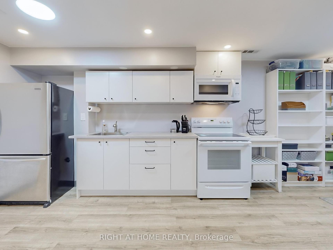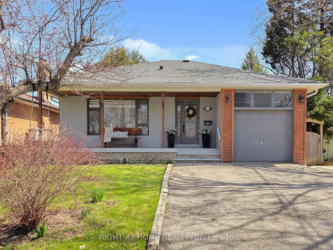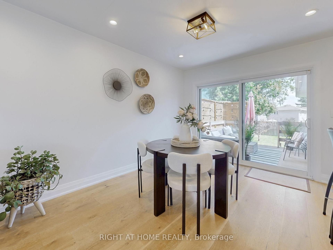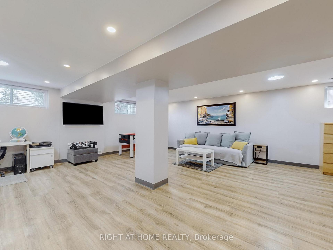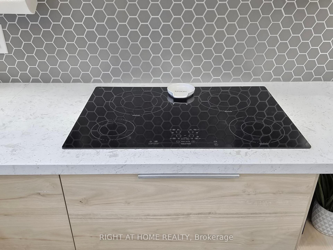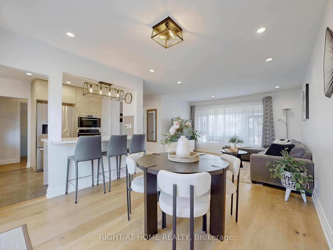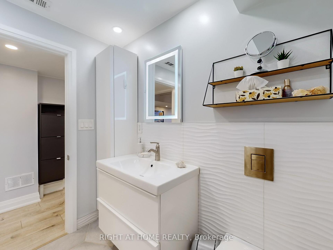$1,388,000
Available - For Sale
Listing ID: W12102358
134 West Deane Park Driv , Toronto, M9B 2S7, Toronto
| Welcome to your dream home where style meets elegance! This beautifully upgraded Bungalow offers approximately 2,450 sq ft of total finished living space, which includes 1,290 sq ft on the main level. Step inside to discover engineered hardwood flooring and European-imported porcelain tiles, complemented by new trim, elegant two-step baseboards, and hand-scraped ceilings with pot lights for that upscale touch. The custom kitchen is a chefs delight with clever organizers, an induction stove, undermount lighting, sit up bar, granite countertops, built in oven, microwave and beverage fridge. 3 spacious bedrooms and an updated main Bath complete the first floor. A rare main floor powder room adds both convenience and value seldom found in homes of this layout. The spacious 8-foot sliding doors in the dining room lead to a private patio, where an oasis backyard awaits, complete with a lounge deck, ZIPLINE, and a treehouse for endless outdoor fun.The renovated basement with a separate side entrance is perfect for extended family or potential income, offering a kitchen, huge bedroom, modern 3pc bath, storage, large windows and a sprawling rec/games room ideal for entertaining or relaxing. Enjoy peace of mind with a new roof (2024), insulated walls and attic, stucco exterior, upgraded electrical panel, and updated plumbing. The newer windows ensure energy efficiency, while additional return vents and clean-out access to ducts enhance comfort and air quality. Walking distance to nearby parks, biking trails, pool, and 2 minutes to TTC. Within a great family of schools (St. Gregory bus stop in front of home.) Minutes to hwy 427, OEW, 401 and Airport. Don't miss your chance to make this exceptional property your forever home! |
| Price | $1,388,000 |
| Taxes: | $4964.11 |
| Occupancy: | Owner |
| Address: | 134 West Deane Park Driv , Toronto, M9B 2S7, Toronto |
| Directions/Cross Streets: | Rathburn Rd / West Deane Park |
| Rooms: | 11 |
| Bedrooms: | 3 |
| Bedrooms +: | 1 |
| Family Room: | F |
| Basement: | Separate Ent |
| Level/Floor | Room | Length(ft) | Width(ft) | Descriptions | |
| Room 1 | Main | Foyer | 12.1 | 6.49 | Closet Organizers, Porcelain Floor |
| Room 2 | Main | Living Ro | 13.48 | 13.61 | Hardwood Floor, Combined w/Dining |
| Room 3 | Main | Dining Ro | 9.81 | 10.1 | Hardwood Floor, Combined w/Living, W/O To Deck |
| Room 4 | Main | Kitchen | 16.01 | 8.69 | Breakfast Bar, B/I Appliances, Overlooks Dining |
| Room 5 | Main | Primary B | 12.1 | 10.3 | Hardwood Floor, Closet, Overlooks Backyard |
| Room 6 | Main | Bedroom 2 | 9.51 | 12.2 | Hardwood Floor, Closet, Overlooks Backyard |
| Room 7 | Main | Bedroom 3 | 11.28 | 10.3 | Hardwood Floor, Closet |
| Room 8 | Basement | Recreatio | 21.09 | 22.07 | Combined w/Kitchen, Large Window |
| Room 9 | Basement | Utility R | 6 | 18.6 | Laundry Sink, Combined w/Laundry |
| Room 10 | Basement | Bedroom 4 | 12.2 | 21.81 | Carpet Free, Closet, Large Window |
| Room 11 | Basement | Other | 7.71 | 10.17 | Concrete Floor |
| Washroom Type | No. of Pieces | Level |
| Washroom Type 1 | 4 | Main |
| Washroom Type 2 | 2 | Main |
| Washroom Type 3 | 3 | Basement |
| Washroom Type 4 | 0 | |
| Washroom Type 5 | 0 |
| Total Area: | 0.00 |
| Property Type: | Detached |
| Style: | Bungalow |
| Exterior: | Brick |
| Garage Type: | Attached |
| (Parking/)Drive: | Private |
| Drive Parking Spaces: | 2 |
| Park #1 | |
| Parking Type: | Private |
| Park #2 | |
| Parking Type: | Private |
| Pool: | None |
| Approximatly Square Footage: | 1100-1500 |
| Property Features: | Park, Place Of Worship |
| CAC Included: | N |
| Water Included: | N |
| Cabel TV Included: | N |
| Common Elements Included: | N |
| Heat Included: | N |
| Parking Included: | N |
| Condo Tax Included: | N |
| Building Insurance Included: | N |
| Fireplace/Stove: | Y |
| Heat Type: | Forced Air |
| Central Air Conditioning: | Central Air |
| Central Vac: | N |
| Laundry Level: | Syste |
| Ensuite Laundry: | F |
| Sewers: | Sewer |
$
%
Years
This calculator is for demonstration purposes only. Always consult a professional
financial advisor before making personal financial decisions.
| Although the information displayed is believed to be accurate, no warranties or representations are made of any kind. |
| RIGHT AT HOME REALTY |
|
|

Austin Sold Group Inc
Broker
Dir:
6479397174
Bus:
905-695-7888
Fax:
905-695-0900
| Virtual Tour | Book Showing | Email a Friend |
Jump To:
At a Glance:
| Type: | Freehold - Detached |
| Area: | Toronto |
| Municipality: | Toronto W08 |
| Neighbourhood: | Eringate-Centennial-West Deane |
| Style: | Bungalow |
| Tax: | $4,964.11 |
| Beds: | 3+1 |
| Baths: | 3 |
| Fireplace: | Y |
| Pool: | None |
Locatin Map:
Payment Calculator:



