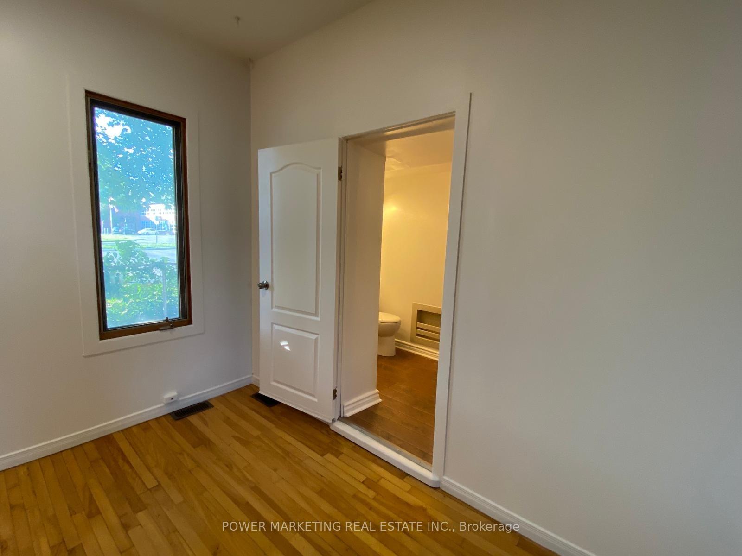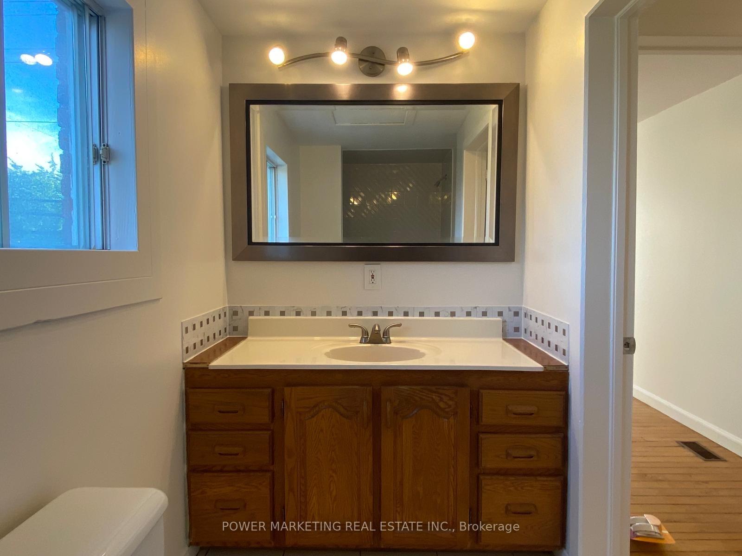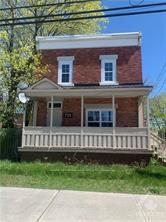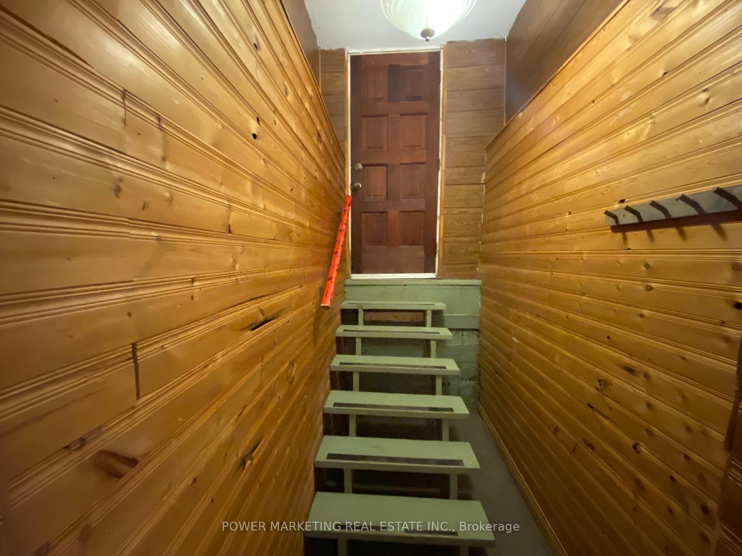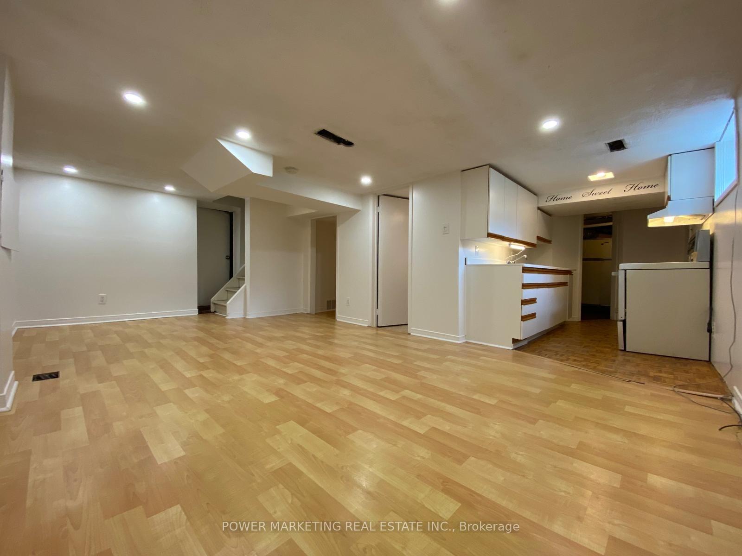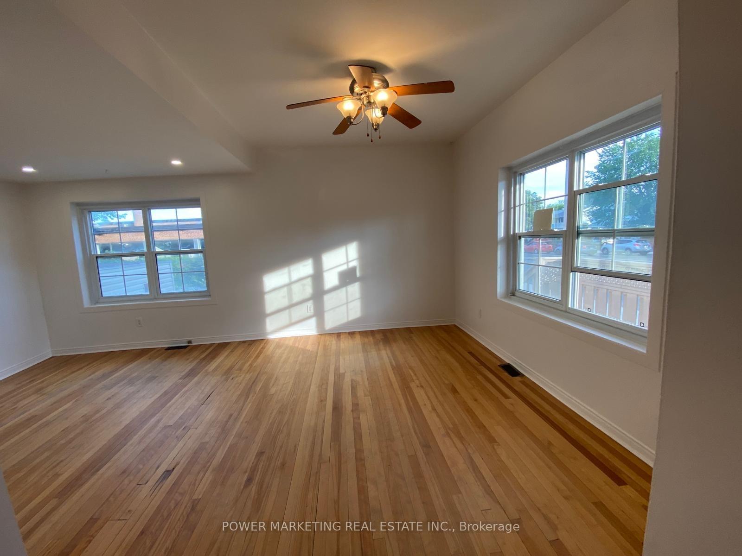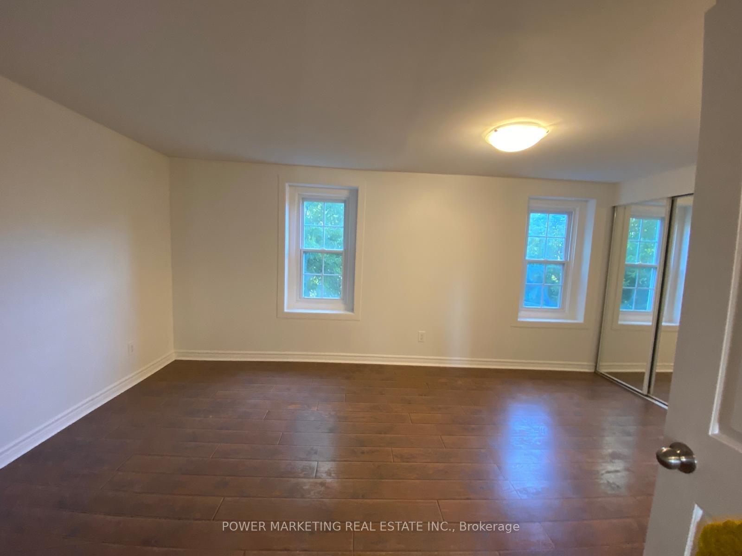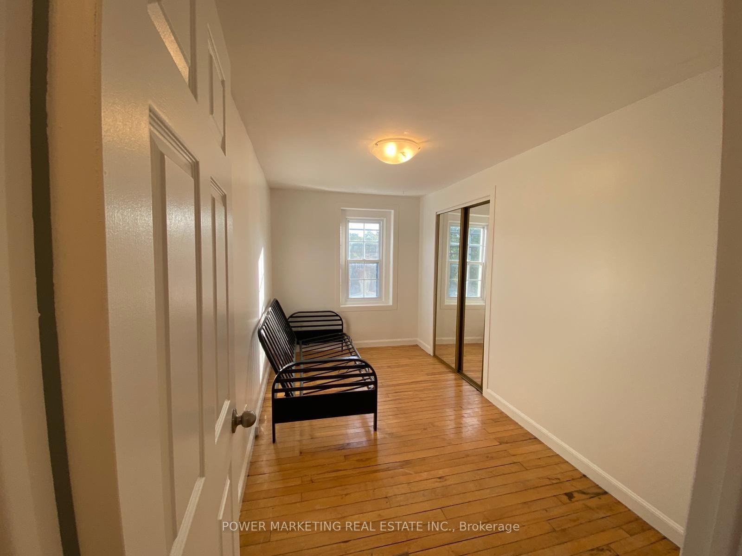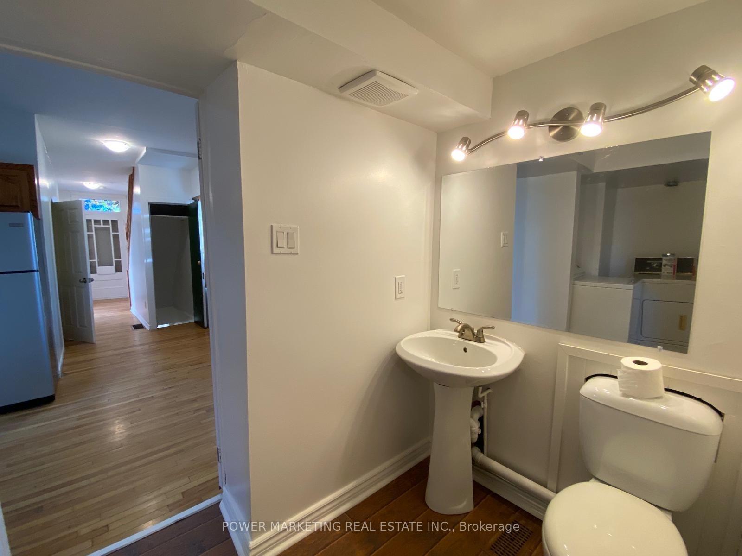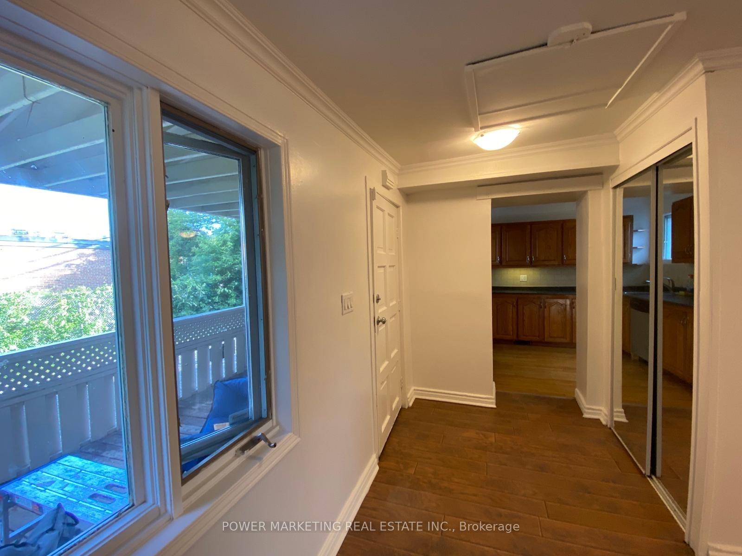$1,150,000
Available - For Sale
Listing ID: X12102348
713 ST LAURENT Boul , Overbrook - Castleheights and Area, K1K 3A6, Ottawa
| Developers and Investors! Prime Ottawa Development Opportunity!Dont miss the chance to acquire a high-potential 12,000+ sq. ft. development site just 5-10 minutes from downtown Ottawa. Currently zoned IA1 (Institutional), with the potential for rezoning to AM (Arterial MainStreet), this site offers significant development potential for high-density residential, mixed-use commercial, or multi-unit rental projects.Located in a highly desirable area, its steps from public transit, parks, schools, restaurants, shopping, and moreensuring maximum returns. The area has strong rental demand and great appreciation potential, with close proximity to major commercial and employment hubs.The property includes a 3-bedroom, 3-bathroom main residence and a separate 1-bedroom basement apartment, providing immediate rental income. Additional revenue can be generated from parking rentals to nearby businesses, enhancing cash flow while planning your redevelopment.This is an exceptional opportunity to secure a versatile property with both short-term and long-term potential in Ottawas growing market. Call today to discuss the development possibilities! |
| Price | $1,150,000 |
| Taxes: | $5300.00 |
| Occupancy: | Tenant |
| Address: | 713 ST LAURENT Boul , Overbrook - Castleheights and Area, K1K 3A6, Ottawa |
| Lot Size: | 22.25 x 170.86 (Feet) |
| Acreage: | < .50 |
| Directions/Cross Streets: | St. Laurent Blvd between McArthur & Montreal Road |
| Rooms: | 8 |
| Rooms +: | 0 |
| Bedrooms: | 3 |
| Bedrooms +: | 0 |
| Family Room: | T |
| Basement: | Full, Finished |
| Level/Floor | Room | Length(ft) | Width(ft) | Descriptions | |
| Room 1 | Main | Living Ro | 19.48 | 11.97 | |
| Room 2 | Main | Family Ro | 20.99 | 7.97 | |
| Room 3 | Main | Kitchen | 9.48 | 8.99 | |
| Room 4 | Second | Bedroom | 12.99 | 7.22 | |
| Room 5 | Second | Bedroom | 13.48 | 9.48 | |
| Room 6 | Second | Primary B | 13.48 | 9.48 |
| Washroom Type | No. of Pieces | Level |
| Washroom Type 1 | 0 | |
| Washroom Type 2 | 0 | |
| Washroom Type 3 | 0 | |
| Washroom Type 4 | 0 | |
| Washroom Type 5 | 0 |
| Total Area: | 0.00 |
| Property Type: | Vacant Land |
| Style: | 2-Storey |
| Exterior: | Brick, Other |
| Garage Type: | Other |
| (Parking/)Drive: | Inside Ent |
| Drive Parking Spaces: | 8 |
| Park #1 | |
| Parking Type: | Inside Ent |
| Park #2 | |
| Parking Type: | Inside Ent |
| Pool: | None |
| Approximatly Square Footage: | 1100-1500 |
| Property Features: | Public Trans, Park |
| CAC Included: | N |
| Water Included: | N |
| Cabel TV Included: | N |
| Common Elements Included: | N |
| Heat Included: | N |
| Parking Included: | N |
| Condo Tax Included: | N |
| Building Insurance Included: | N |
| Fireplace/Stove: | N |
| Heat Type: | Forced Air |
| Central Air Conditioning: | None |
| Central Vac: | N |
| Laundry Level: | Syste |
| Ensuite Laundry: | F |
| Sewers: | Sewer |
| Utilities-Cable: | A |
| Utilities-Hydro: | Y |
$
%
Years
This calculator is for demonstration purposes only. Always consult a professional
financial advisor before making personal financial decisions.
| Although the information displayed is believed to be accurate, no warranties or representations are made of any kind. |
| POWER MARKETING REAL ESTATE INC. |
|
|

Austin Sold Group Inc
Broker
Dir:
6479397174
Bus:
905-695-7888
Fax:
905-695-0900
| Book Showing | Email a Friend |
Jump To:
At a Glance:
| Type: | Freehold - Vacant Land |
| Area: | Ottawa |
| Municipality: | Overbrook - Castleheights and Area |
| Neighbourhood: | 3504 - Castle Heights/Rideau High |
| Style: | 2-Storey |
| Lot Size: | 22.25 x 170.86(Feet) |
| Tax: | $5,300 |
| Beds: | 3 |
| Fireplace: | N |
| Pool: | None |
Locatin Map:
Payment Calculator:



