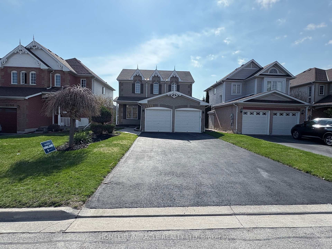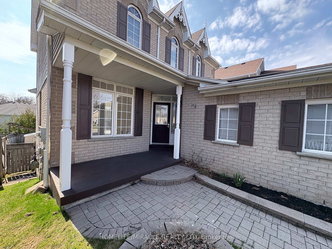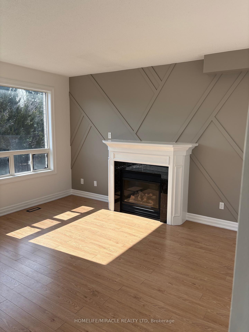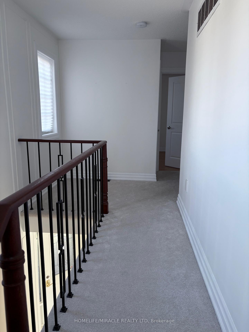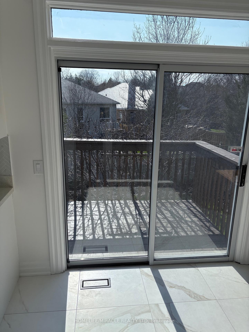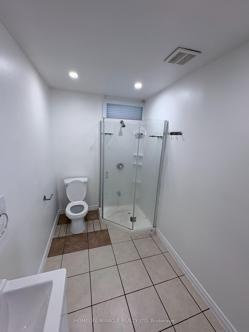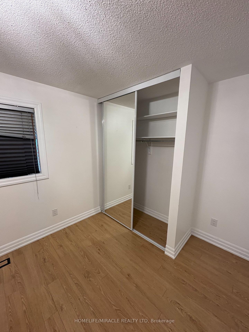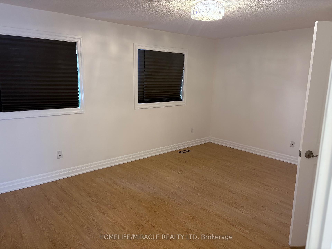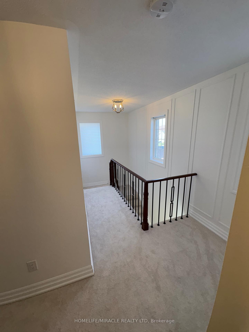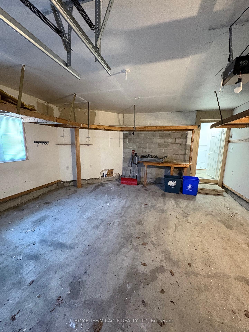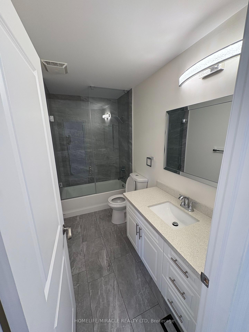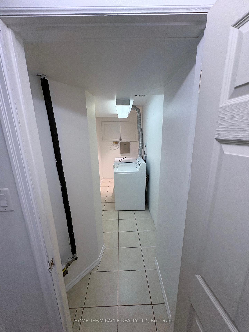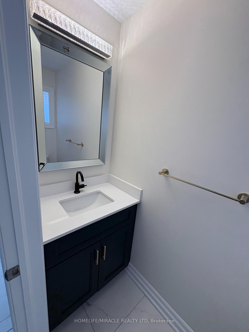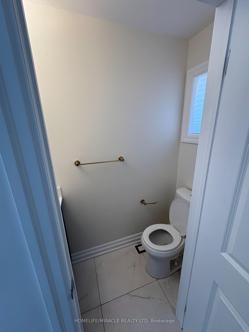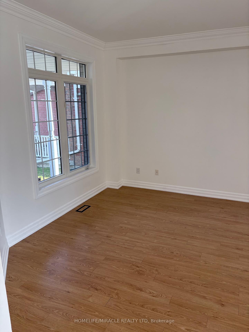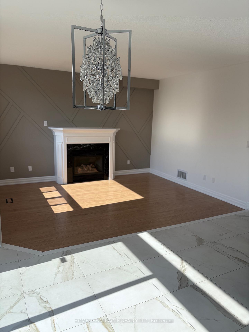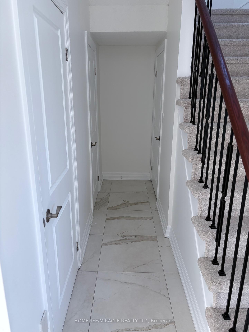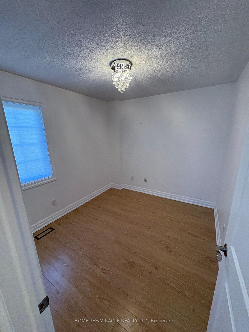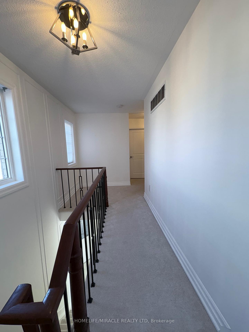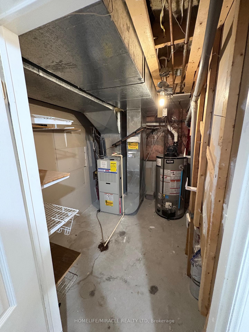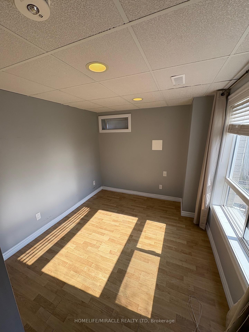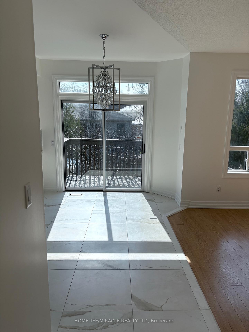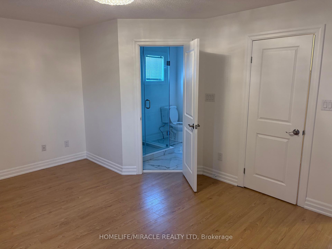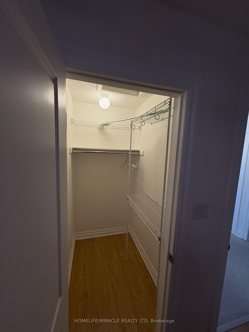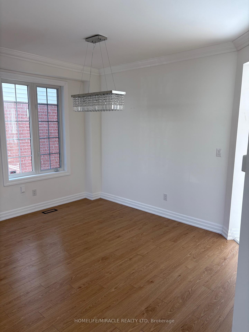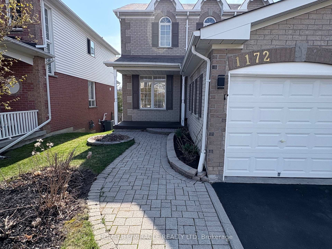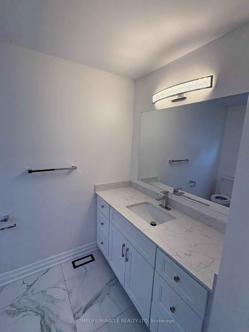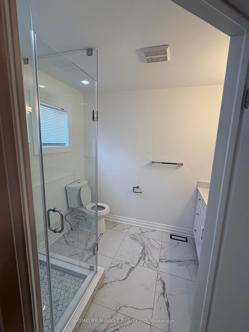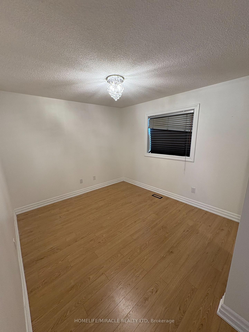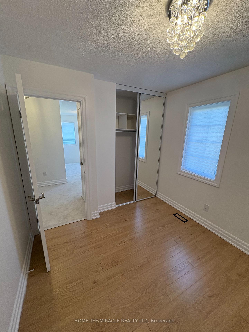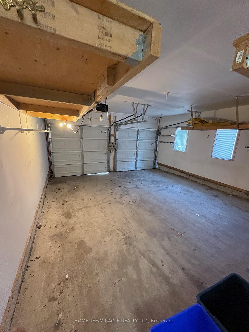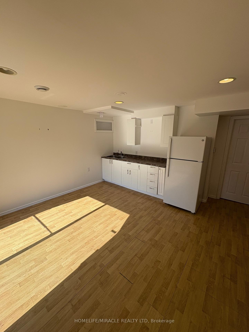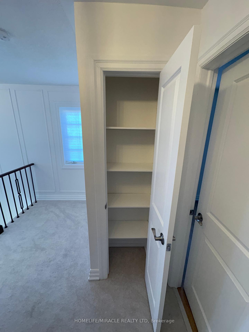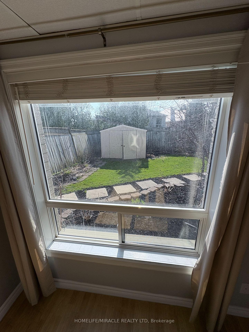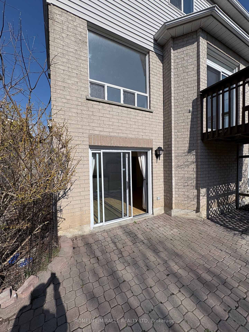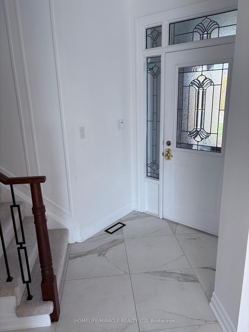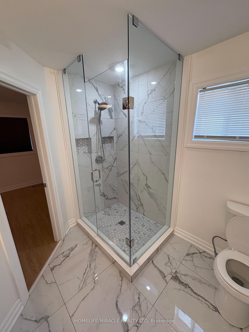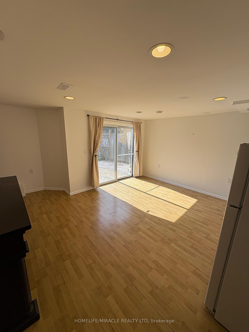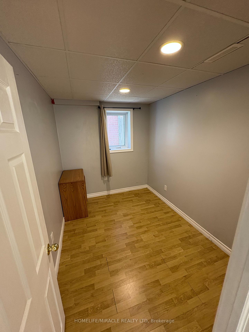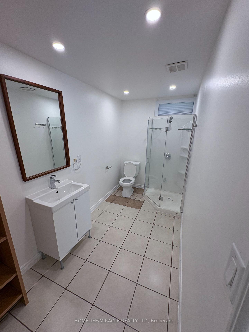$3,600
Available - For Rent
Listing ID: E12102344
1172 Westridge Driv , Oshawa, L1K 2L1, Durham
| This Stunning Home Has Been Recently Renovated From Top To Bottom With Lavishly Spent On The Highest Quality Finishes, The Tenant Of This Home Will Feel Like They Are Living In Complete Luxury. This Home Sits In The Best Area Of The Pinecrest Neighborhood, On A Quiet Street With A Private Backyard, Beautifully Maintained Landscaping, And A New Driveway And Storage Shed. The House Comes with Double Car Garage And Additional Space for Four Cars on the Driveway. The House Is Completely New And Professionally Designed, It Boasts A New Luxury Kitchen, New S/S Appliances, Large Format 24x24 Tiles, New Flooring, 2 Beautiful Artistic Accent Walls, 9 Ft Ceilings With Crown Molding, Family Room With A Gas Fireplace. Three Bedrooms and Two Full Bathrooms At Upper Level. The Large Master Bedroom Has A Walk-In Closet And A Completely Remodeled Stunning Enlarged Ensuite Bathroom. All 3 Bathrooms Have Been Completely Renovated With Quartz Countertops, Custom Vanities, Glass Doors, And Italian Porcelain Tiles. The walk-Out Finished Basement Provides A Separate In Law Suit with Two Bedrooms, A Full Bathroom, Kitchenette and Living/Dining Area with Walkout to Backyard with Double Patio Door. All appliances are new from 2024 including the Fridge, Stove, Dishwasher, Built-in Microwave, Washer/Dryer, New Designer crystal light fixtures. |
| Price | $3,600 |
| Taxes: | $0.00 |
| Occupancy: | Vacant |
| Address: | 1172 Westridge Driv , Oshawa, L1K 2L1, Durham |
| Directions/Cross Streets: | Taunton X Grandview N |
| Rooms: | 11 |
| Bedrooms: | 3 |
| Bedrooms +: | 2 |
| Family Room: | T |
| Basement: | Apartment, Separate Ent |
| Furnished: | Unfu |
| Level/Floor | Room | Length(ft) | Width(ft) | Descriptions | |
| Room 1 | Main | Family Ro | 14.01 | 11.51 | Gas Fireplace, Overlooks Backyard, Laminate |
| Room 2 | Main | Living Ro | 17.48 | 12.89 | Combined w/Dining, Above Grade Window, Laminate |
| Room 3 | Main | Dining Ro | 17.48 | 12.89 | Open Concept, Above Grade Window, Laminate |
| Room 4 | Main | Kitchen | 10 | 18.99 | Breakfast Area, Open Concept, Ceramic Floor |
| Room 5 | Second | Primary B | 12 | 16.5 | 3 Pc Ensuite, Walk-In Closet(s), Overlooks Backyard |
| Room 6 | Second | Bedroom 2 | 12 | 13.48 | Closet, Casement Windows, Laminate |
| Room 7 | Second | Bedroom 3 | 8.99 | 10 | Closet, Overlooks Backyard, Laminate |
| Room 8 | Basement | Laundry | 4.92 | 11.48 | |
| Room 9 | Basement | Kitchen | 9.84 | 16.4 | Combined w/Living, Walk-Out, Laminate |
| Room 10 | Basement | Bedroom 4 | 9.84 | 9.84 | Closet, Above Grade Window, Laminate |
| Room 11 | Basement | Bedroom 5 | 9.84 | 7.54 | Closet, Above Grade Window, Laminate |
| Room 12 | Basement | Living Ro | 9.84 | 16.4 | Combined w/Kitchen, Walk-Out, Laminate |
| Washroom Type | No. of Pieces | Level |
| Washroom Type 1 | 2 | Main |
| Washroom Type 2 | 3 | Second |
| Washroom Type 3 | 4 | Second |
| Washroom Type 4 | 3 | Basement |
| Washroom Type 5 | 0 |
| Total Area: | 0.00 |
| Property Type: | Detached |
| Style: | 2-Storey |
| Exterior: | Brick |
| Garage Type: | Attached |
| Drive Parking Spaces: | 4 |
| Pool: | None |
| Laundry Access: | In Basement, |
| Approximatly Square Footage: | 1500-2000 |
| CAC Included: | N |
| Water Included: | N |
| Cabel TV Included: | N |
| Common Elements Included: | N |
| Heat Included: | N |
| Parking Included: | N |
| Condo Tax Included: | N |
| Building Insurance Included: | N |
| Fireplace/Stove: | Y |
| Heat Type: | Forced Air |
| Central Air Conditioning: | Central Air |
| Central Vac: | Y |
| Laundry Level: | Syste |
| Ensuite Laundry: | F |
| Elevator Lift: | False |
| Sewers: | Sewer |
| Although the information displayed is believed to be accurate, no warranties or representations are made of any kind. |
| HOMELIFE/MIRACLE REALTY LTD |
|
|

Austin Sold Group Inc
Broker
Dir:
6479397174
Bus:
905-695-7888
Fax:
905-695-0900
| Book Showing | Email a Friend |
Jump To:
At a Glance:
| Type: | Freehold - Detached |
| Area: | Durham |
| Municipality: | Oshawa |
| Neighbourhood: | Pinecrest |
| Style: | 2-Storey |
| Beds: | 3+2 |
| Baths: | 4 |
| Fireplace: | Y |
| Pool: | None |
Locatin Map:




