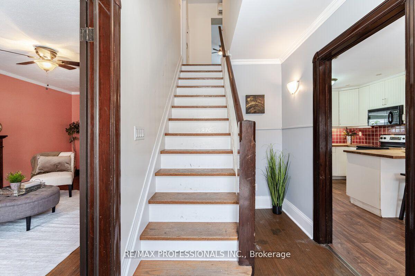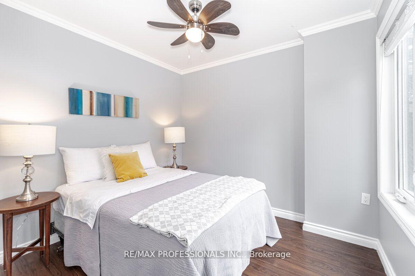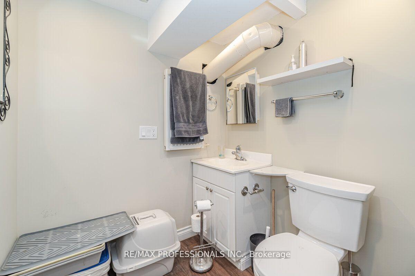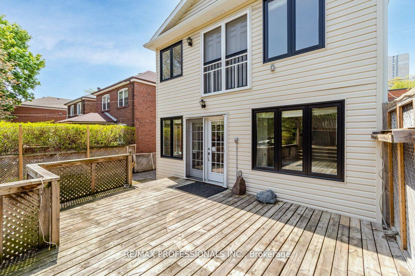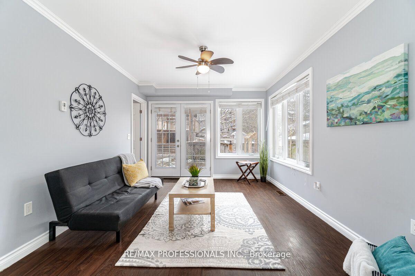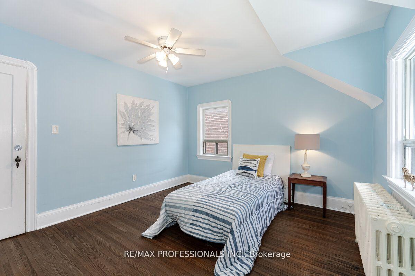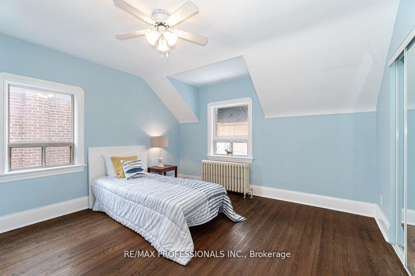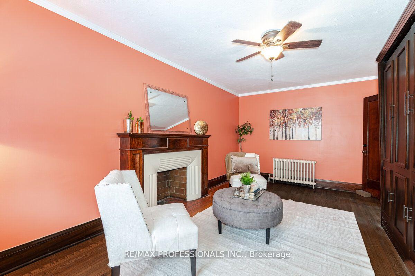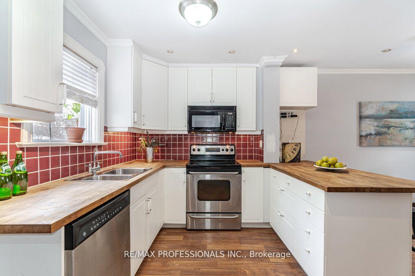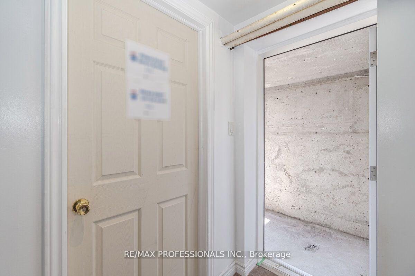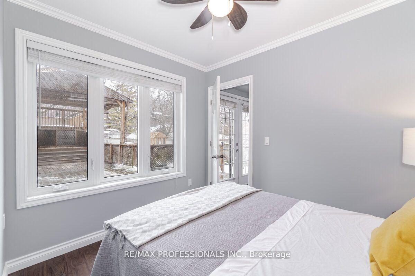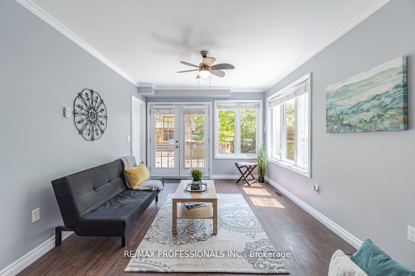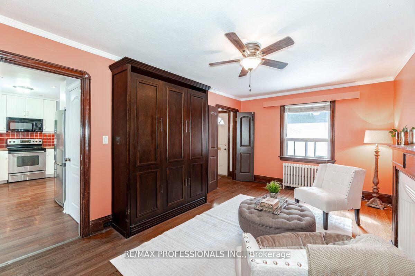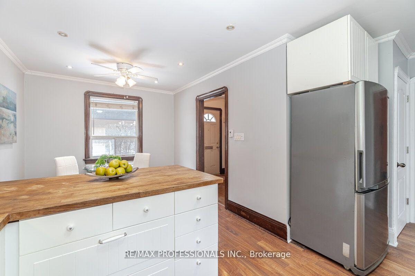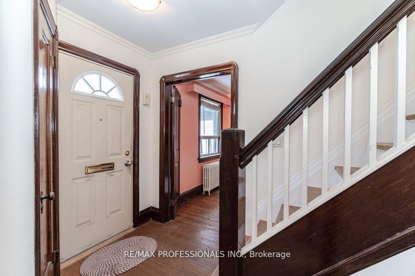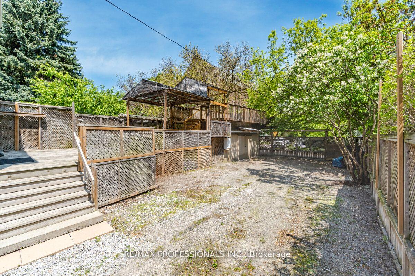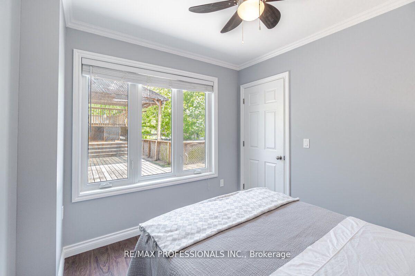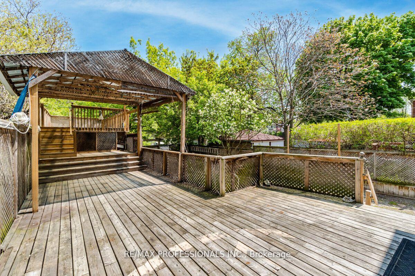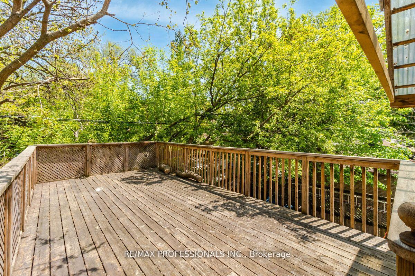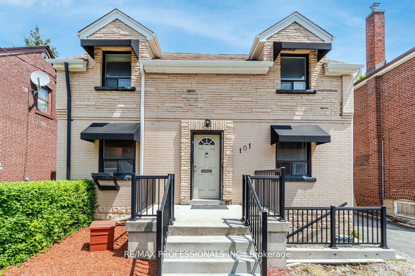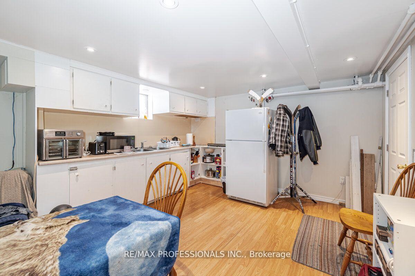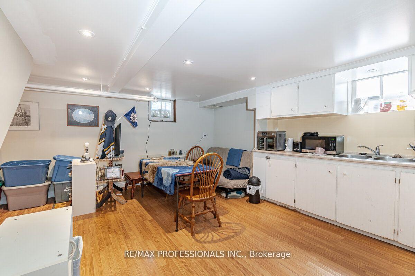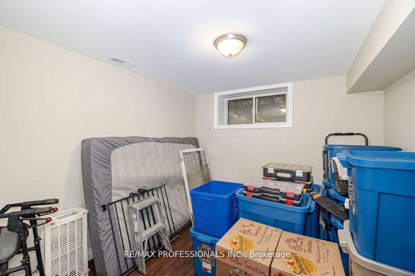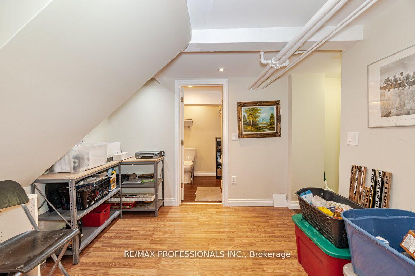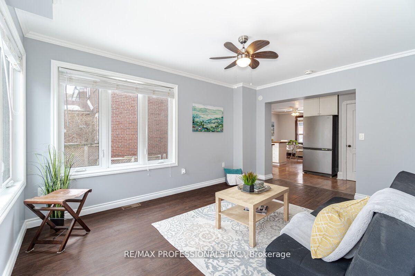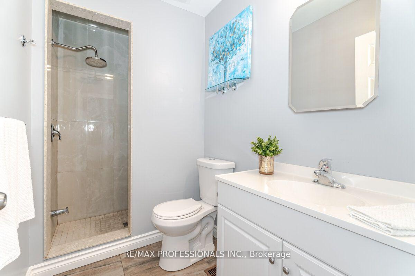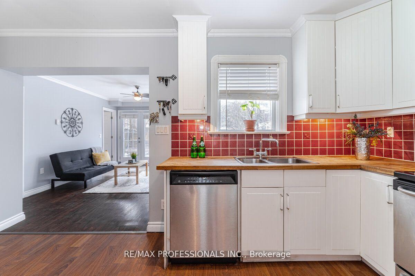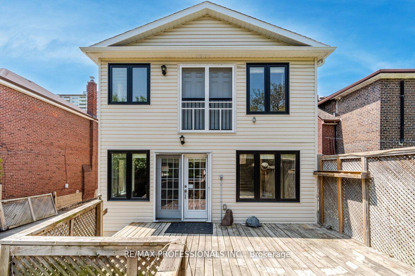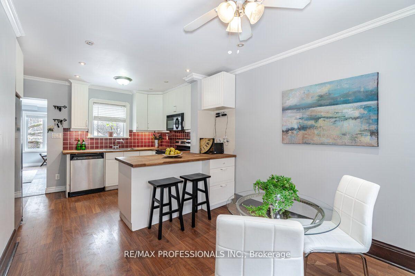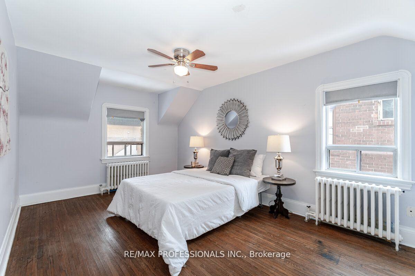$4,100
Available - For Rent
Listing ID: W12097965
101 Keele Stre , Toronto, M6P 2J8, Toronto
| High Park North.....large detached, steps to bus, and down the street to Keele subway. Easy access to High Park! Across from Keele Street Public School is across the street. Spacious light filled home with large primary rooms, open concept kitchen, with a bedroom/office/den and bathroom on main floor. If you are renovating your home, this property is available now, for the next 12 - 24 months! Rent + utilities + contents Insurance please! |
| Price | $4,100 |
| Taxes: | $0.00 |
| Occupancy: | Vacant |
| Address: | 101 Keele Stre , Toronto, M6P 2J8, Toronto |
| Directions/Cross Streets: | Bloor & Keele |
| Rooms: | 8 |
| Bedrooms: | 4 |
| Bedrooms +: | 0 |
| Family Room: | F |
| Basement: | Finished |
| Furnished: | Unfu |
| Level/Floor | Room | Length(ft) | Width(ft) | Descriptions | |
| Room 1 | Main | Living Ro | 17.78 | 10.63 | Hardwood Floor, Murphy Bed, Fireplace |
| Room 2 | Main | Dining Ro | 10.4 | 9.54 | Laminate, Open Concept, B/I Appliances |
| Room 3 | Main | Kitchen | 16.17 | 6.92 | Laminate, Open Concept, Pot Lights |
| Room 4 | Main | Family Ro | 14.79 | 10.86 | Laminate, W/O To Deck, Crown Moulding |
| Room 5 | Main | Bedroom | 10 | 8.99 | Laminate, Overlooks Backyard, Crown Moulding |
| Room 6 | Upper | Primary B | 20.04 | 14.99 | Laminate, Juliette Balcony, Casement Windows |
| Room 7 | Upper | Bedroom 2 | 17.81 | 10.63 | Hardwood Floor, Mirrored Closet, Double Closet |
| Room 8 | Upper | Bedroom 3 | 12.43 | 11.45 | Hardwood Floor, Closet, West View |
| Washroom Type | No. of Pieces | Level |
| Washroom Type 1 | 3 | Main |
| Washroom Type 2 | 0 | |
| Washroom Type 3 | 4 | Second |
| Washroom Type 4 | 0 | |
| Washroom Type 5 | 0 |
| Total Area: | 0.00 |
| Property Type: | Detached |
| Style: | 2-Storey |
| Exterior: | Brick |
| Garage Type: | None |
| (Parking/)Drive: | Private |
| Drive Parking Spaces: | 2 |
| Park #1 | |
| Parking Type: | Private |
| Park #2 | |
| Parking Type: | Private |
| Pool: | None |
| Laundry Access: | Ensuite |
| CAC Included: | N |
| Water Included: | N |
| Cabel TV Included: | N |
| Common Elements Included: | Y |
| Heat Included: | N |
| Parking Included: | Y |
| Condo Tax Included: | N |
| Building Insurance Included: | N |
| Fireplace/Stove: | N |
| Heat Type: | Water |
| Central Air Conditioning: | Wall Unit(s |
| Central Vac: | N |
| Laundry Level: | Syste |
| Ensuite Laundry: | F |
| Sewers: | Sewer |
| Although the information displayed is believed to be accurate, no warranties or representations are made of any kind. |
| RE/MAX PROFESSIONALS INC. |
|
|

Austin Sold Group Inc
Broker
Dir:
6479397174
Bus:
905-695-7888
Fax:
905-695-0900
| Book Showing | Email a Friend |
Jump To:
At a Glance:
| Type: | Freehold - Detached |
| Area: | Toronto |
| Municipality: | Toronto W02 |
| Neighbourhood: | High Park North |
| Style: | 2-Storey |
| Beds: | 4 |
| Baths: | 2 |
| Fireplace: | N |
| Pool: | None |
Locatin Map:



