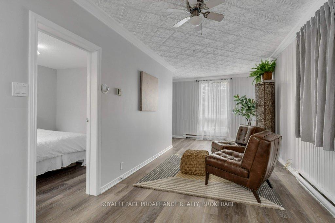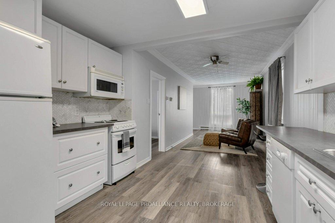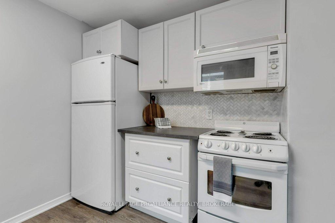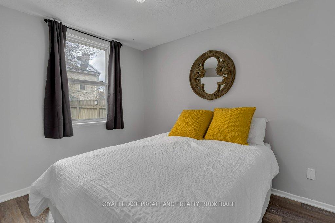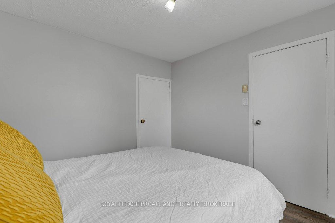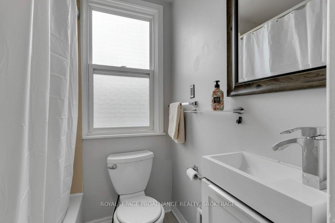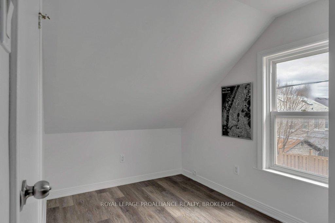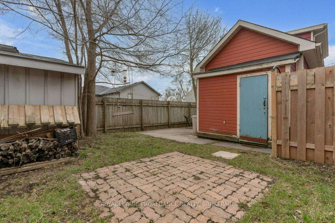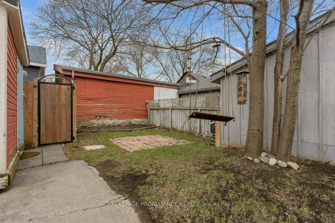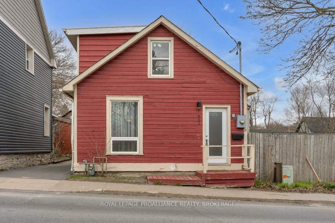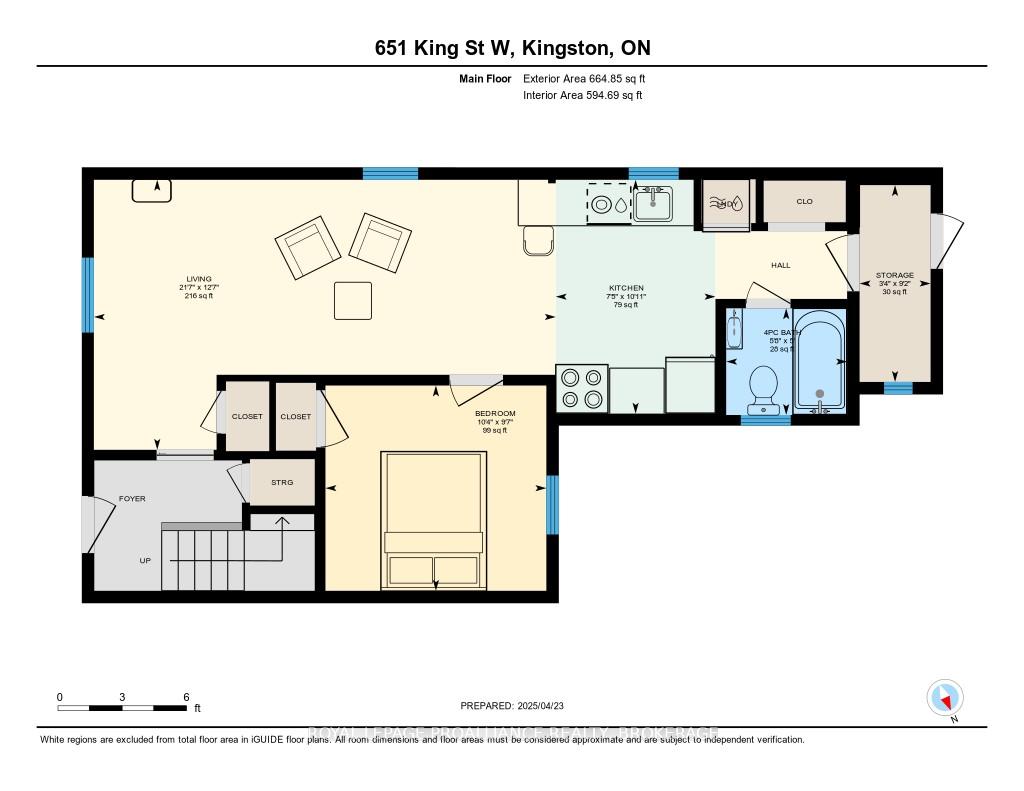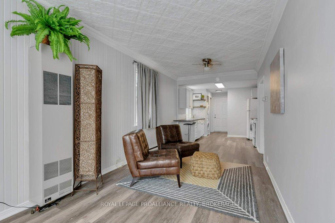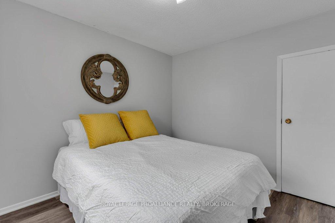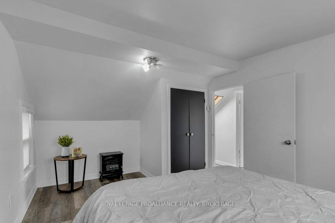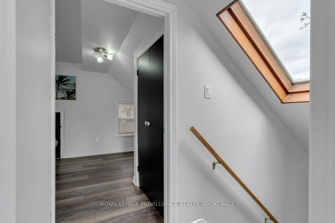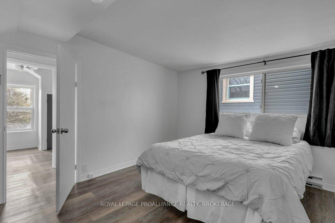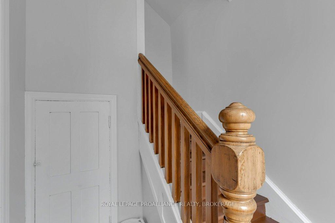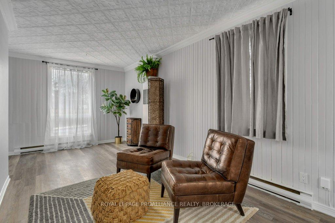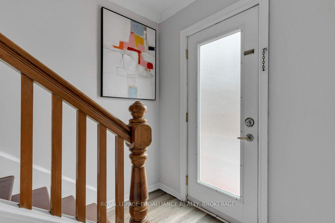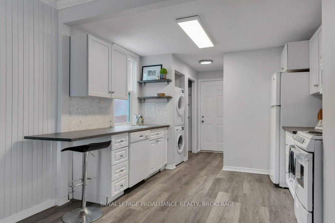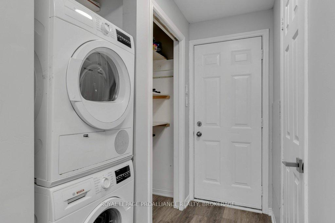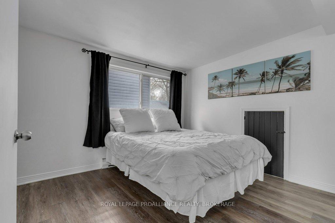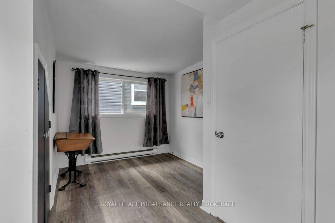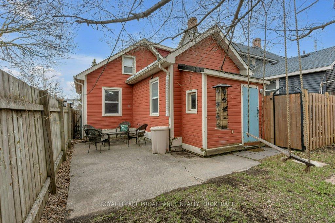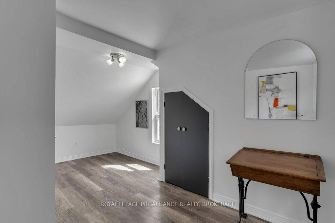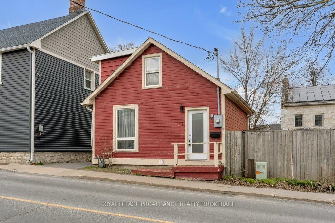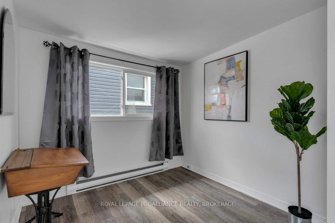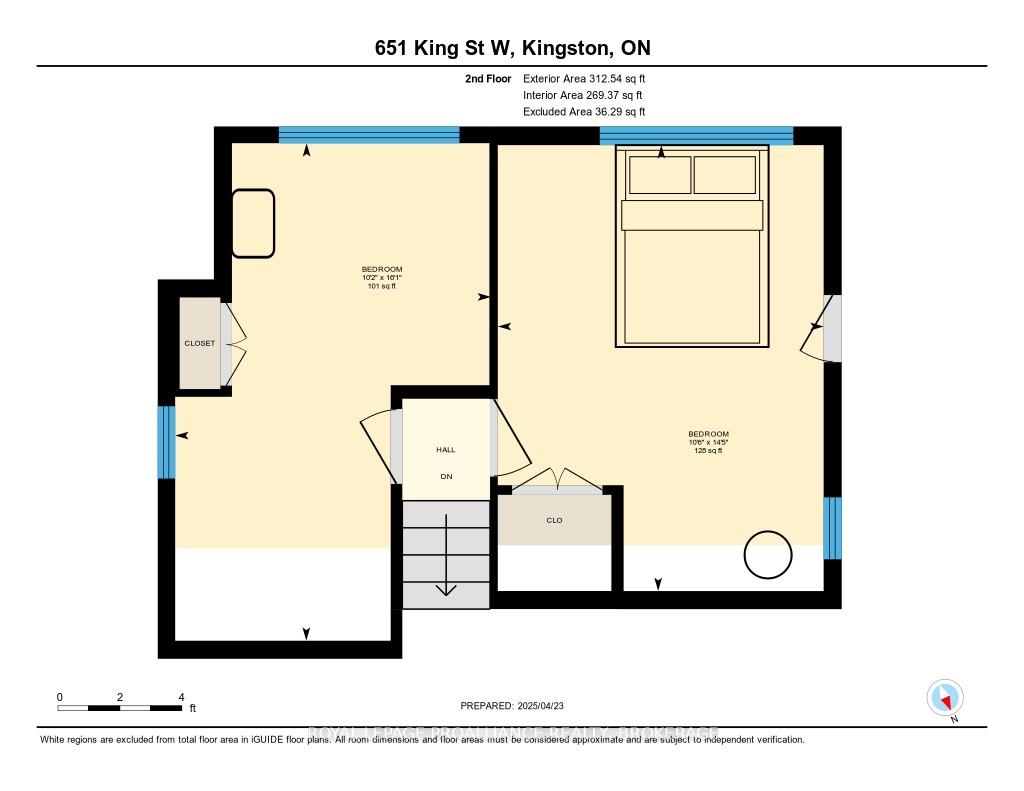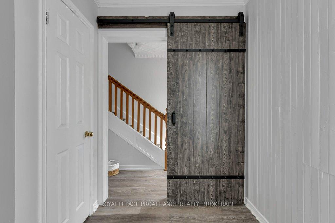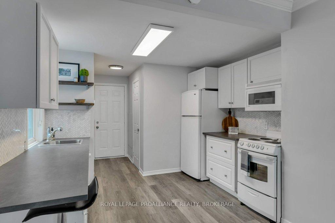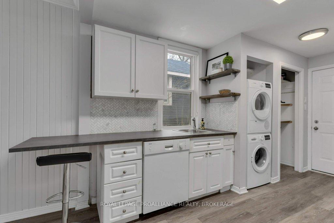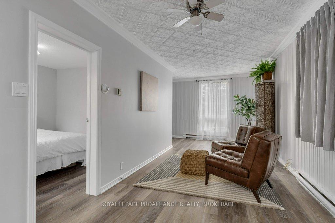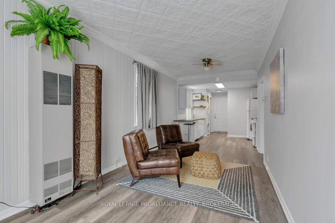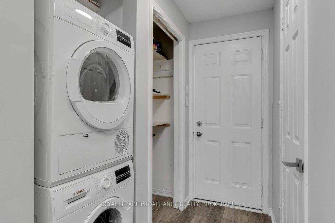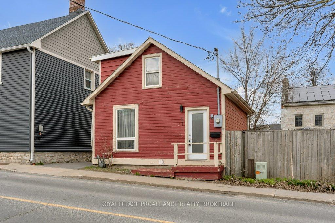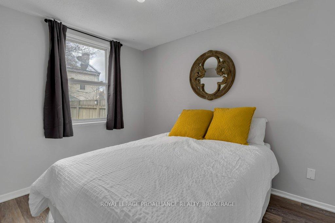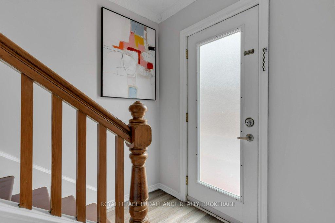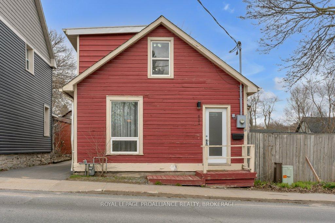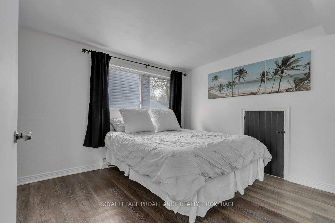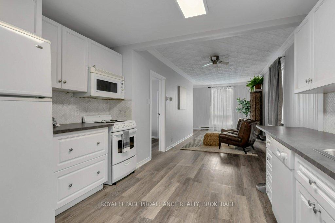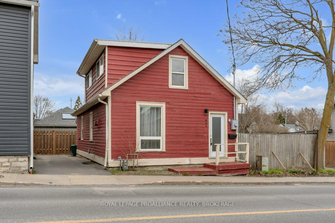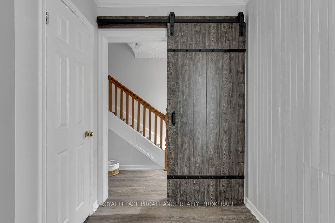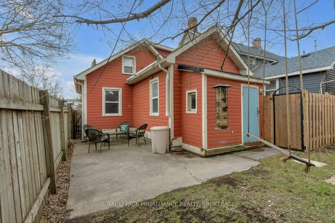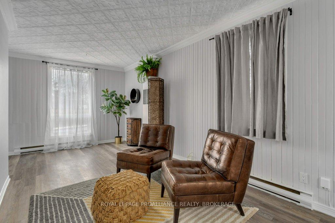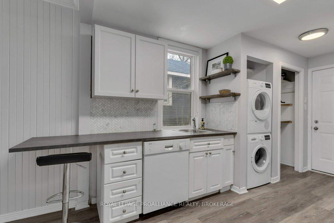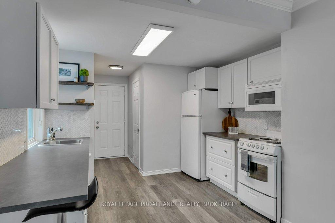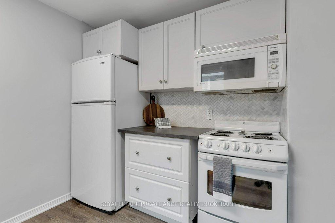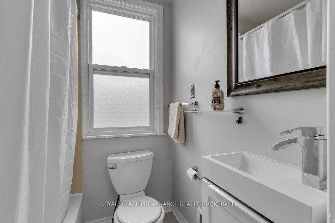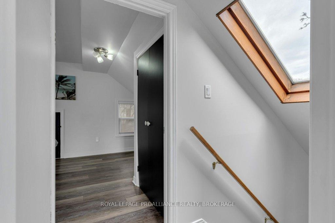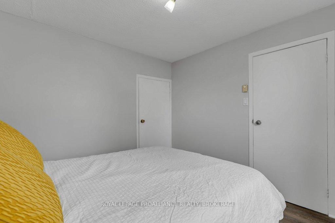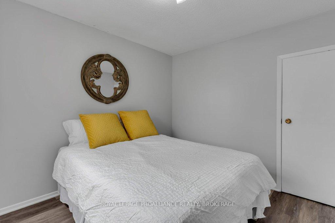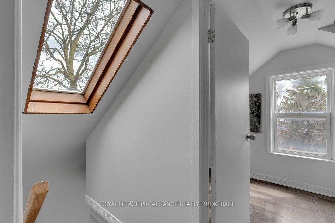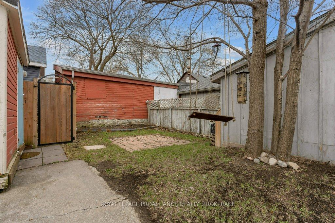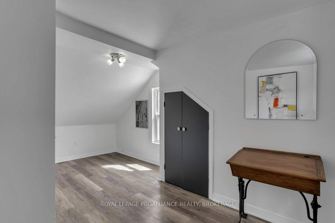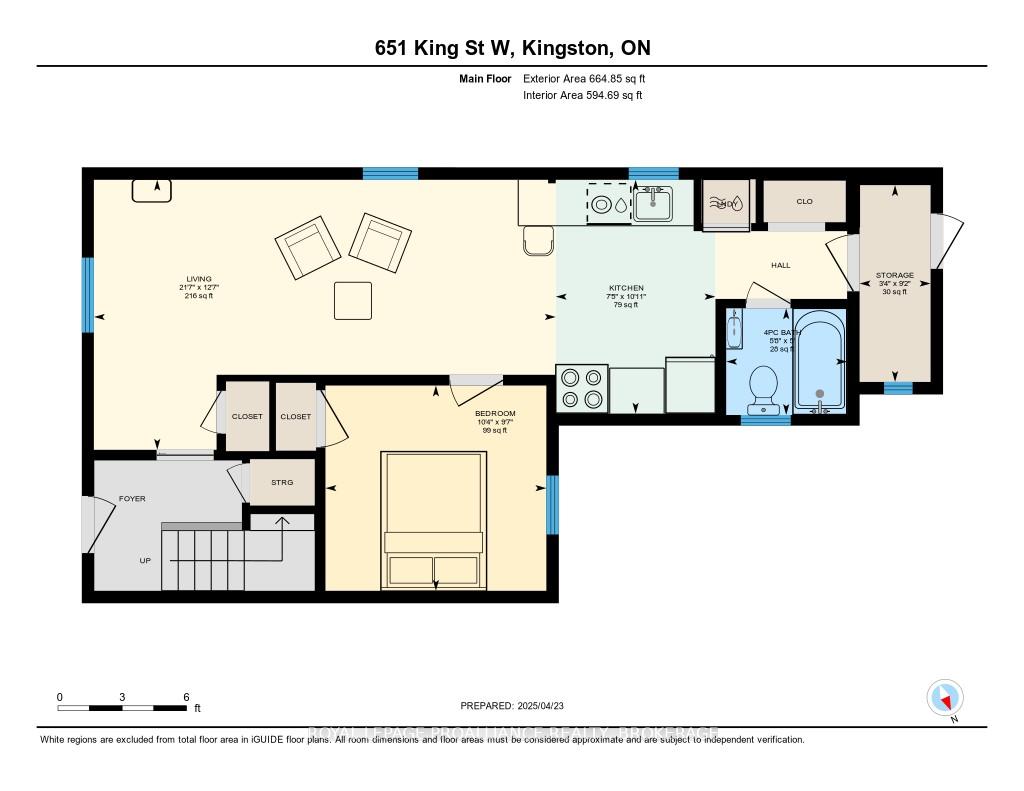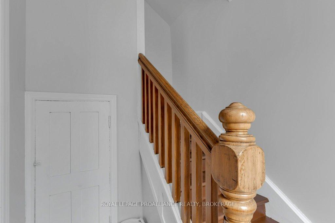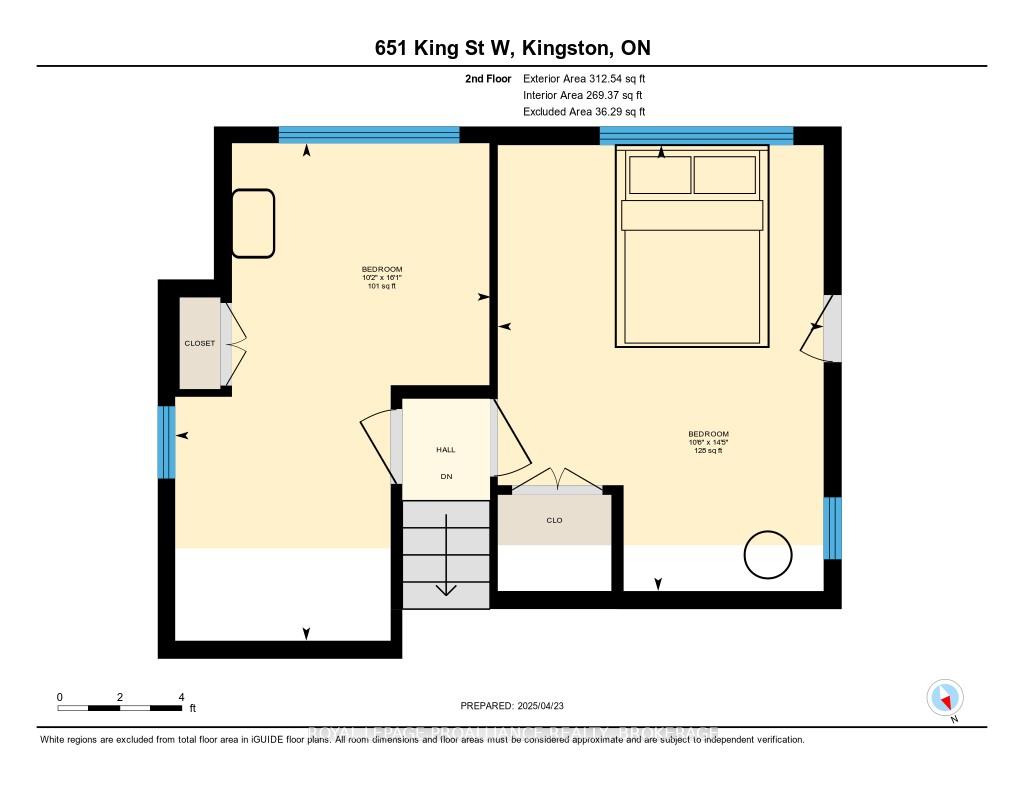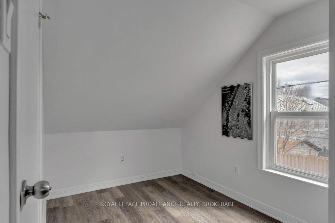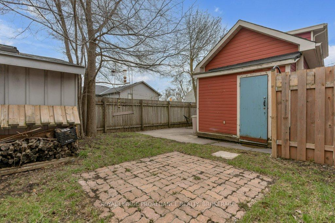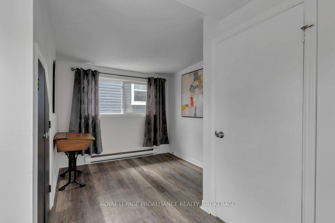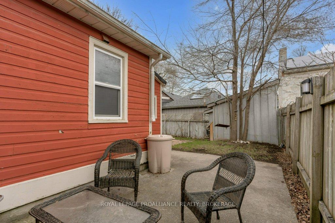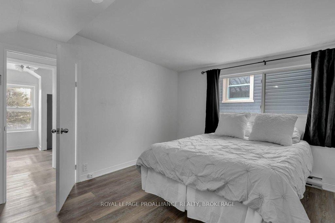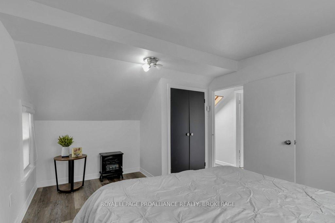$460,000
Available - For Sale
Listing ID: X12101369
651 King Stre West , Kingston, K7M 2E9, Frontenac
| Ready for your own home in the heart of historic Portsmouth Village? This 3bedroom, 1 bath cottage on Kings Street W puts you right in the hustle and bustle of the village but provides tranquility and privacy in the rear courtyard. This home offers all you need in a pied-a-terre, with an open concept living area on the main floor, the living area leads into the bright kitchen and through to the laundry area and back porch, from there you can enjoy access to your double car drive or private courtyard and garden. The main level is complete with a full bath and bedroom as well. Upstairs are two more spacious, sunny and inviting bedrooms. You will love strolling along Lake Ontario, just a block away, or enjoy an evening at The Ports or even take a break at the Village Spa across the street! Transit is a breeze as you're on the express bus route to Queens and KGH you will love living here! |
| Price | $460,000 |
| Taxes: | $2986.20 |
| Occupancy: | Owner |
| Address: | 651 King Stre West , Kingston, K7M 2E9, Frontenac |
| Directions/Cross Streets: | Yonge Street |
| Rooms: | 5 |
| Bedrooms: | 3 |
| Bedrooms +: | 0 |
| Family Room: | F |
| Basement: | None |
| Level/Floor | Room | Length(ft) | Width(ft) | Descriptions | |
| Room 1 | Main | Kitchen | 10.92 | 7.45 | |
| Room 2 | Main | Living Ro | 21.55 | 12.6 | |
| Room 3 | Main | Primary B | 10.3 | 9.58 | |
| Room 4 | Main | Bathroom | 5.64 | 4.99 | |
| Room 5 | Second | Bedroom 2 | 14.4 | 10.53 | |
| Room 6 | Second | Bedroom 3 | 16.07 | 10.2 | |
| Room 7 | Main | Utility R | 9.18 | 3.31 |
| Washroom Type | No. of Pieces | Level |
| Washroom Type 1 | 4 | Main |
| Washroom Type 2 | 0 | |
| Washroom Type 3 | 0 | |
| Washroom Type 4 | 0 | |
| Washroom Type 5 | 0 |
| Total Area: | 0.00 |
| Property Type: | Detached |
| Style: | 1 1/2 Storey |
| Exterior: | Wood |
| Garage Type: | None |
| (Parking/)Drive: | Private, T |
| Drive Parking Spaces: | 2 |
| Park #1 | |
| Parking Type: | Private, T |
| Park #2 | |
| Parking Type: | Private |
| Park #3 | |
| Parking Type: | Tandem |
| Pool: | None |
| Approximatly Square Footage: | 700-1100 |
| Property Features: | Fenced Yard, Hospital |
| CAC Included: | N |
| Water Included: | N |
| Cabel TV Included: | N |
| Common Elements Included: | N |
| Heat Included: | N |
| Parking Included: | N |
| Condo Tax Included: | N |
| Building Insurance Included: | N |
| Fireplace/Stove: | N |
| Heat Type: | Baseboard |
| Central Air Conditioning: | None |
| Central Vac: | N |
| Laundry Level: | Syste |
| Ensuite Laundry: | F |
| Elevator Lift: | False |
| Sewers: | Sewer |
| Utilities-Cable: | A |
| Utilities-Hydro: | Y |
$
%
Years
This calculator is for demonstration purposes only. Always consult a professional
financial advisor before making personal financial decisions.
| Although the information displayed is believed to be accurate, no warranties or representations are made of any kind. |
| ROYAL LEPAGE PROALLIANCE REALTY, BROKERAGE |
|
|

Austin Sold Group Inc
Broker
Dir:
6479397174
Bus:
905-695-7888
Fax:
905-695-0900
| Book Showing | Email a Friend |
Jump To:
At a Glance:
| Type: | Freehold - Detached |
| Area: | Frontenac |
| Municipality: | Kingston |
| Neighbourhood: | 18 - Central City West |
| Style: | 1 1/2 Storey |
| Tax: | $2,986.2 |
| Beds: | 3 |
| Baths: | 1 |
| Fireplace: | N |
| Pool: | None |
Locatin Map:
Payment Calculator:



