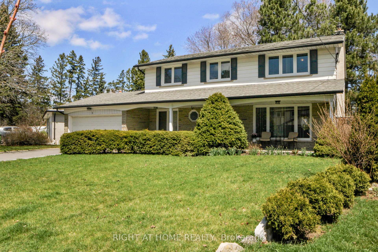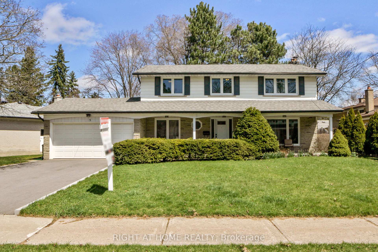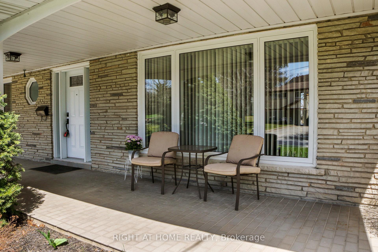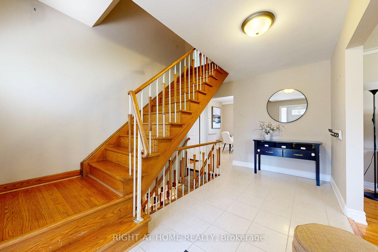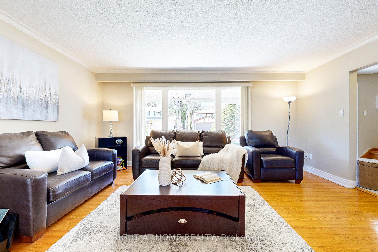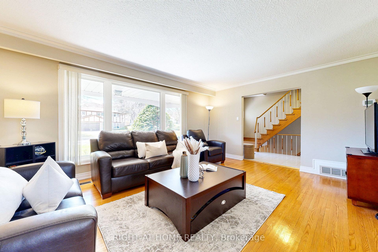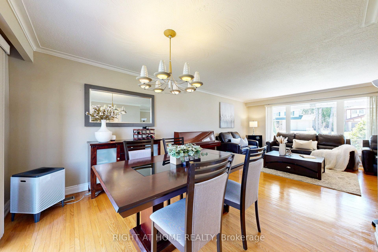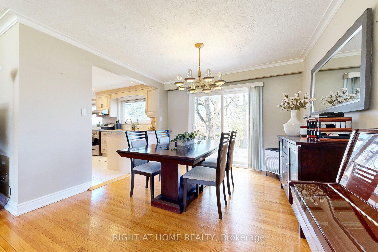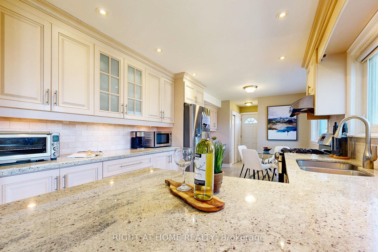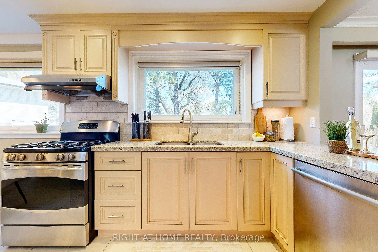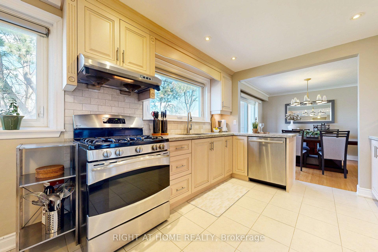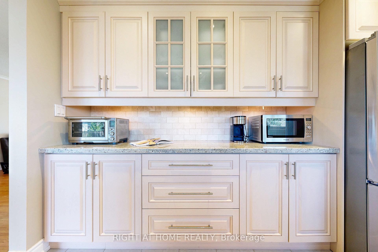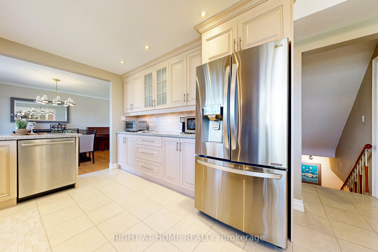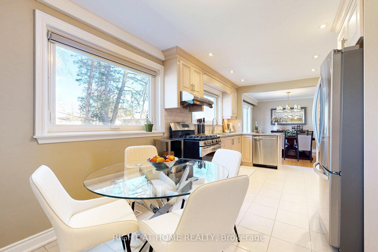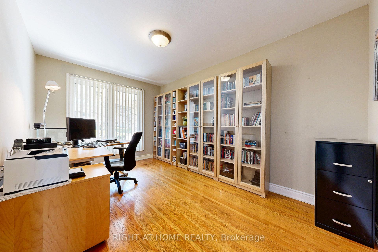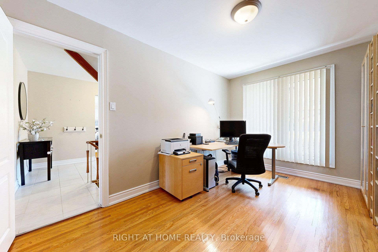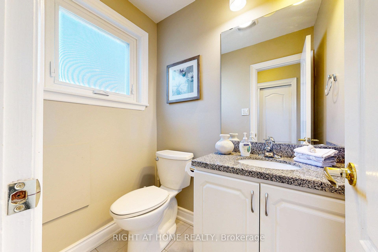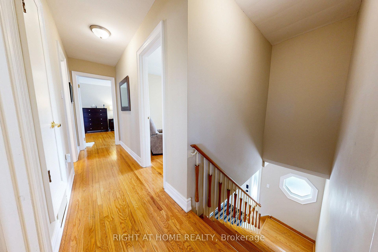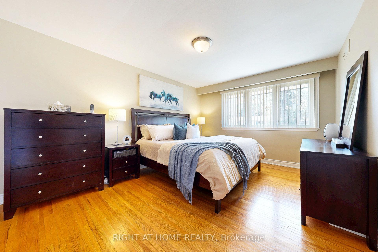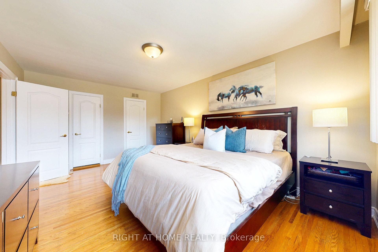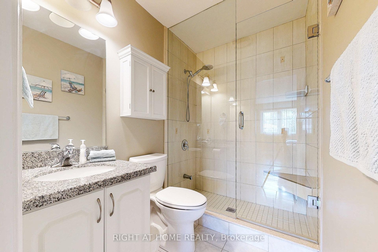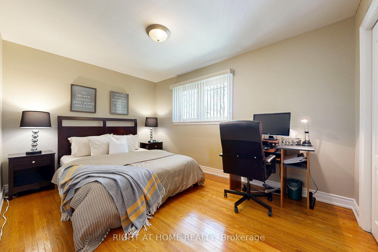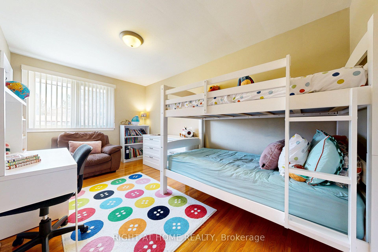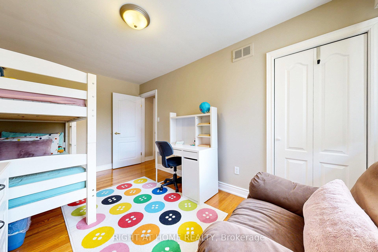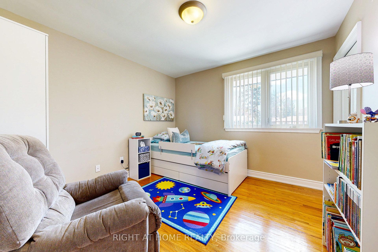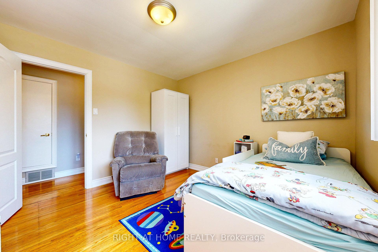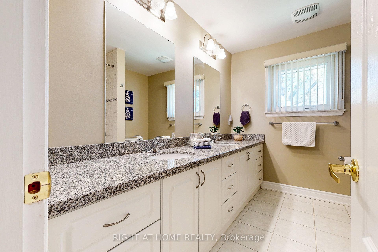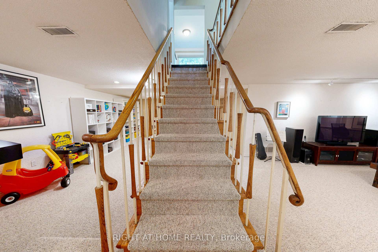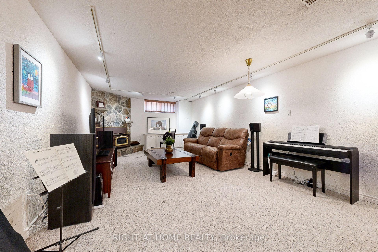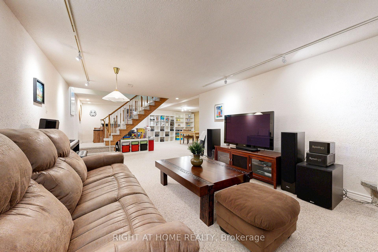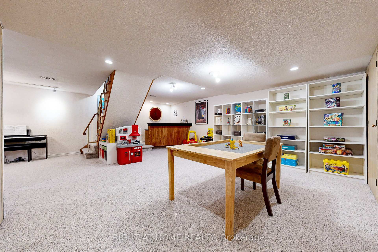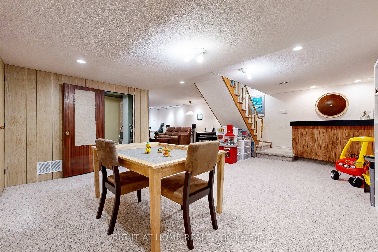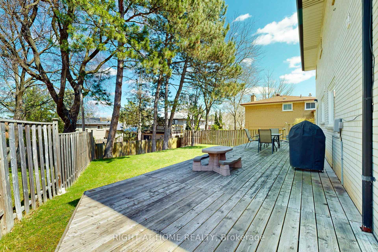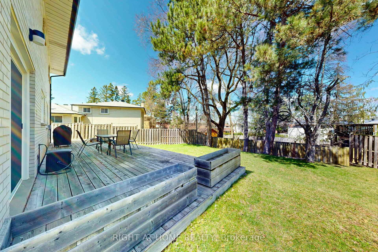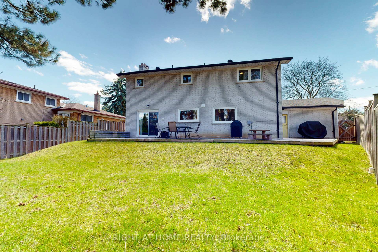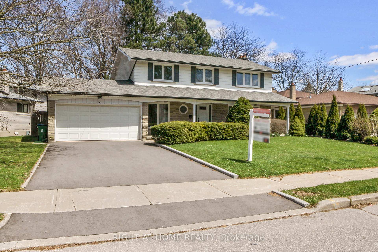$1,789,000
Available - For Sale
Listing ID: C12100335
5 Robinter Driv , Toronto, M2M 3R1, Toronto
| Beautiful home on a spectacular lot in prime North York nestled in a quiet family friendly location. Step on the property and be greeted by an expansive inviting porch and foyer, an open living/ dining room, a separate family room currently being used as an office, upgraded kitchen with eat-in breakfast area, hardwood floors and upgraded bathrooms throughout. The finished basement has an open concept design with a family room area, recreational games area, a built-in swanky bar, and a large utility room- perfect for growing kids, multi-families or create a rental apartment. This prime location has schools, parks, transit and easy access to Yonge St, shops, restaurants, Hwy 401, 404, 407, Finch Subway and GO station- the perfect blend of convenience and tranquility! |
| Price | $1,789,000 |
| Taxes: | $4610.04 |
| Assessment Year: | 2024 |
| Occupancy: | Owner |
| Address: | 5 Robinter Driv , Toronto, M2M 3R1, Toronto |
| Directions/Cross Streets: | Bayview & Steeles |
| Rooms: | 8 |
| Rooms +: | 2 |
| Bedrooms: | 4 |
| Bedrooms +: | 0 |
| Family Room: | T |
| Basement: | Finished |
| Level/Floor | Room | Length(ft) | Width(ft) | Descriptions | |
| Room 1 | Main | Foyer | 13.74 | 6.07 | Tile Floor |
| Room 2 | Main | Living Ro | 16.76 | 13.71 | Hardwood Floor, Overlooks Dining, Picture Window |
| Room 3 | Main | Dining Ro | 11.25 | 10.63 | Hardwood Floor, Overlooks Backyard, Walk-Out |
| Room 4 | Main | Kitchen | 24.37 | 10.14 | Tile Floor, Stainless Steel Appl, Granite Counters |
| Room 5 | Main | Breakfast | 24.37 | 10.14 | Tile Floor, Combined w/Kitchen, Eat-in Kitchen |
| Room 6 | Main | Family Ro | 13.74 | 8.89 | Hardwood Floor, Combined w/Office, Picture Window |
| Room 7 | Second | Primary B | 16.3 | 11.41 | Hardwood Floor, 4 Pc Ensuite, Walk-In Closet(s) |
| Room 8 | Second | Bedroom 2 | 13.48 | 9.45 | Hardwood Floor, Window, Closet |
| Room 9 | Second | Bedroom 3 | 14.63 | 8.89 | Hardwood Floor, Window, Closet |
| Room 10 | Second | Bedroom 4 | 10.76 | 10.59 | Hardwood Floor, Window, Closet |
| Room 11 | Basement | Family Ro | 23.03 | 12.99 | Broadloom, Fireplace, Window |
| Room 12 | Basement | Recreatio | 22.57 | 11.58 | Broadloom, B/I Bar, B/I Closet |
| Room 13 | Basement | Utility R | 18.63 | 9.97 | Combined w/Laundry, Laundry Sink |
| Washroom Type | No. of Pieces | Level |
| Washroom Type 1 | 2 | Main |
| Washroom Type 2 | 4 | Second |
| Washroom Type 3 | 5 | Second |
| Washroom Type 4 | 0 | |
| Washroom Type 5 | 0 |
| Total Area: | 0.00 |
| Property Type: | Detached |
| Style: | 2-Storey |
| Exterior: | Brick |
| Garage Type: | Built-In |
| (Parking/)Drive: | Private |
| Drive Parking Spaces: | 4 |
| Park #1 | |
| Parking Type: | Private |
| Park #2 | |
| Parking Type: | Private |
| Pool: | None |
| Approximatly Square Footage: | 1500-2000 |
| CAC Included: | N |
| Water Included: | N |
| Cabel TV Included: | N |
| Common Elements Included: | N |
| Heat Included: | N |
| Parking Included: | N |
| Condo Tax Included: | N |
| Building Insurance Included: | N |
| Fireplace/Stove: | Y |
| Heat Type: | Forced Air |
| Central Air Conditioning: | Central Air |
| Central Vac: | N |
| Laundry Level: | Syste |
| Ensuite Laundry: | F |
| Sewers: | Sewer |
$
%
Years
This calculator is for demonstration purposes only. Always consult a professional
financial advisor before making personal financial decisions.
| Although the information displayed is believed to be accurate, no warranties or representations are made of any kind. |
| RIGHT AT HOME REALTY |
|
|

Austin Sold Group Inc
Broker
Dir:
6479397174
Bus:
905-695-7888
Fax:
905-695-0900
| Virtual Tour | Book Showing | Email a Friend |
Jump To:
At a Glance:
| Type: | Freehold - Detached |
| Area: | Toronto |
| Municipality: | Toronto C14 |
| Neighbourhood: | Newtonbrook East |
| Style: | 2-Storey |
| Tax: | $4,610.04 |
| Beds: | 4 |
| Baths: | 3 |
| Fireplace: | Y |
| Pool: | None |
Locatin Map:
Payment Calculator:



