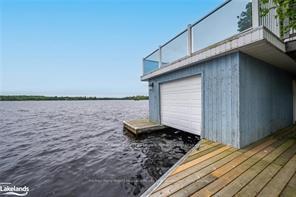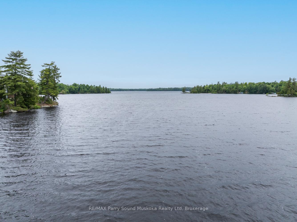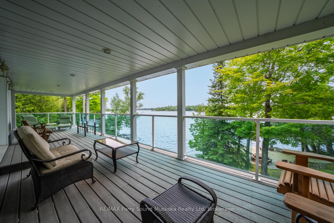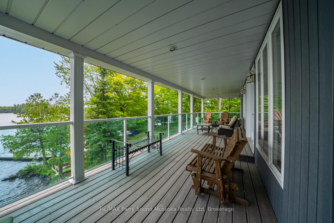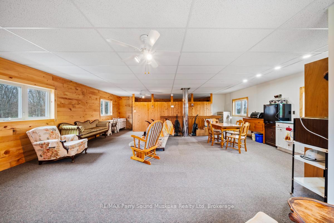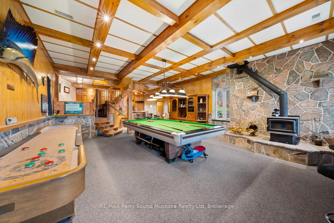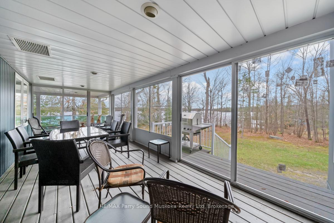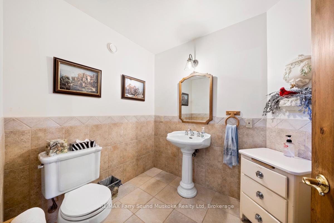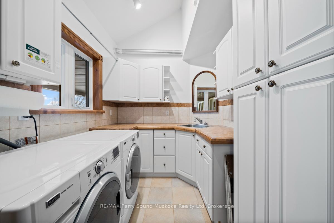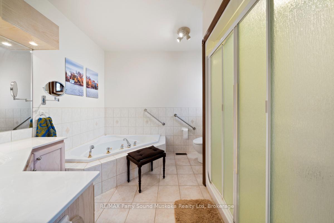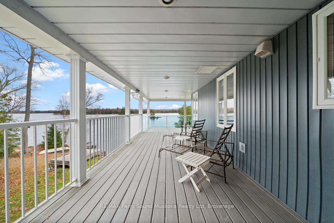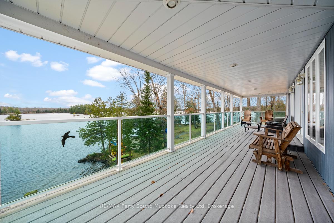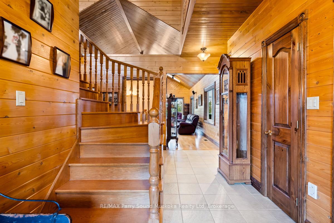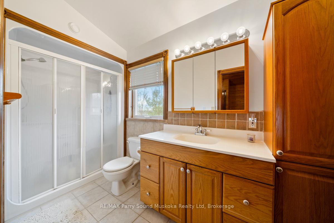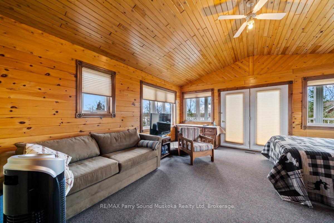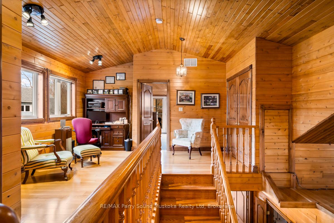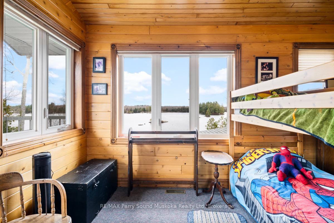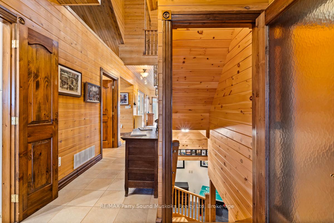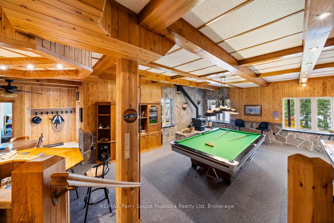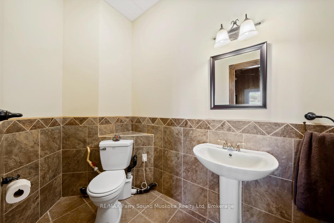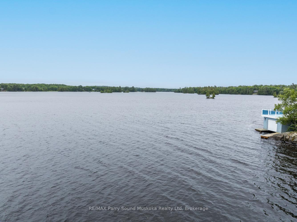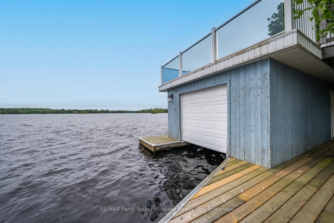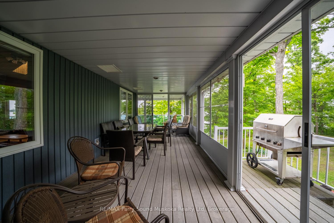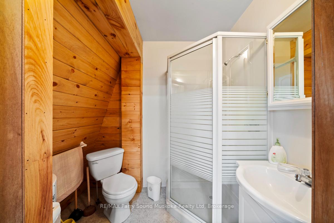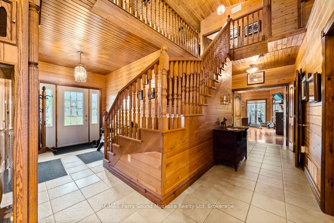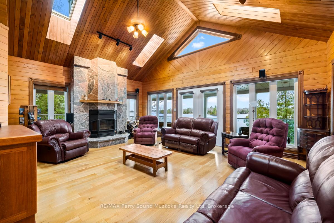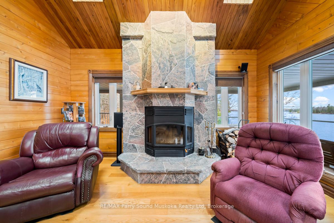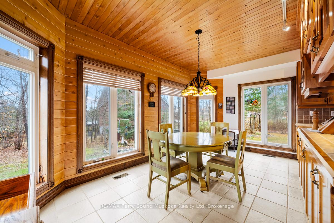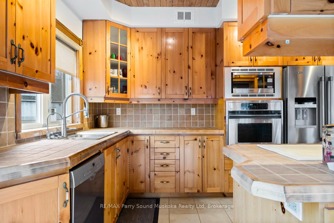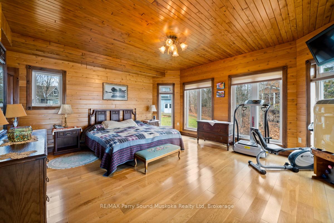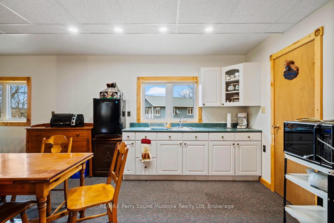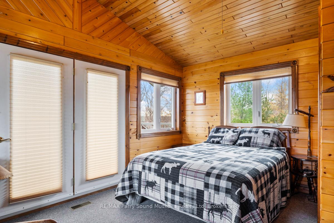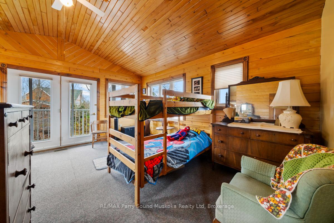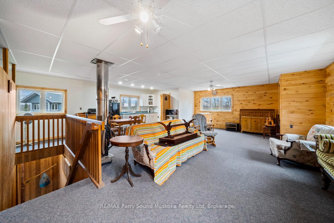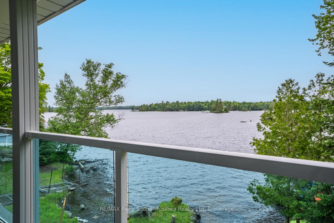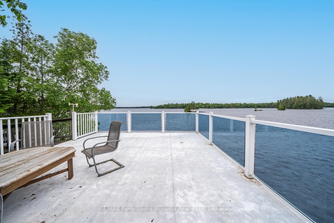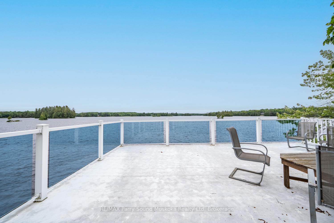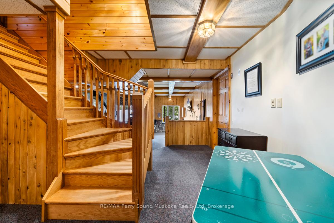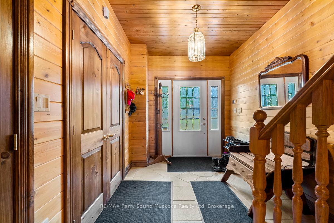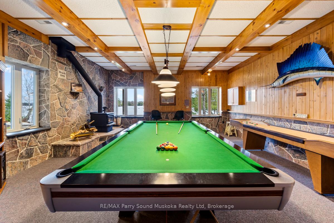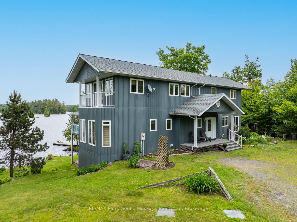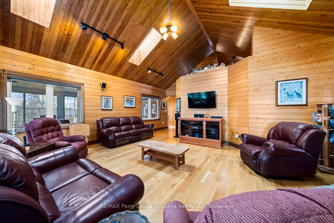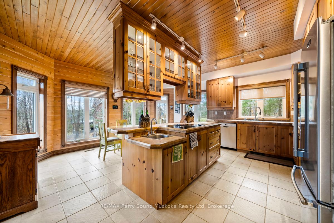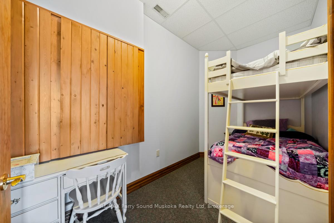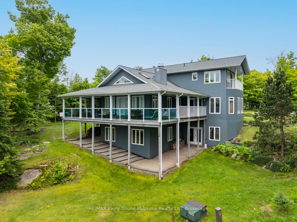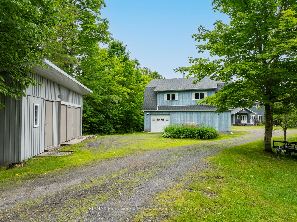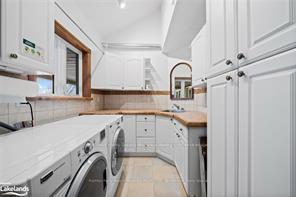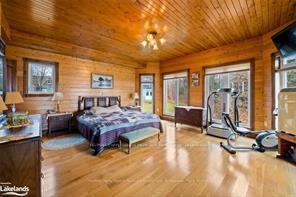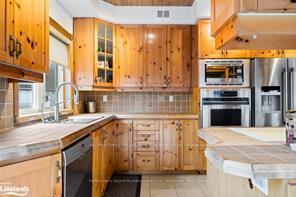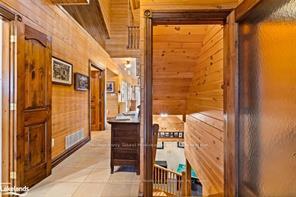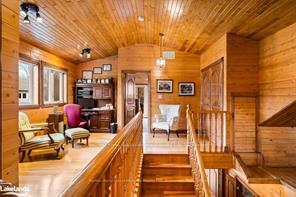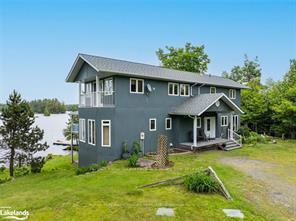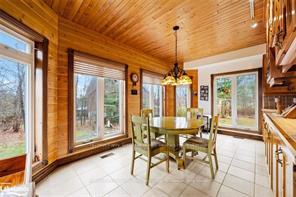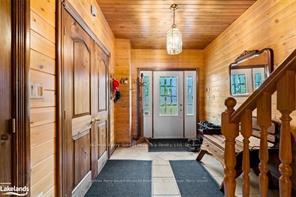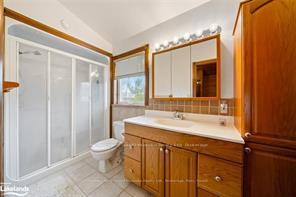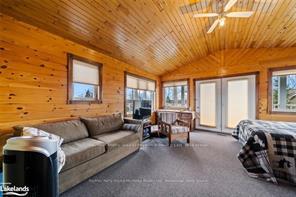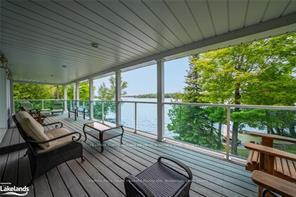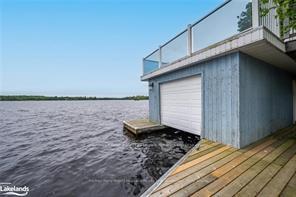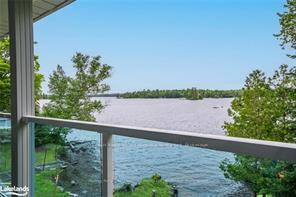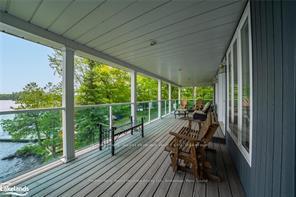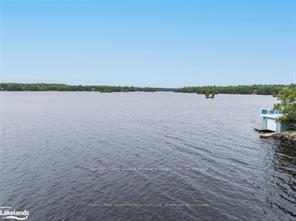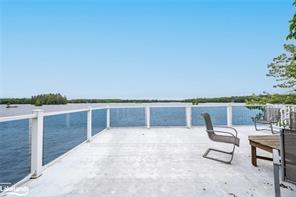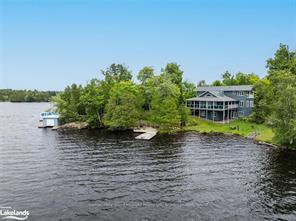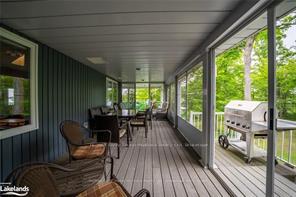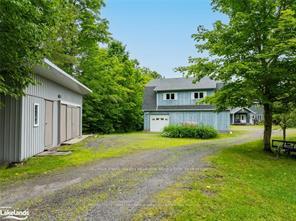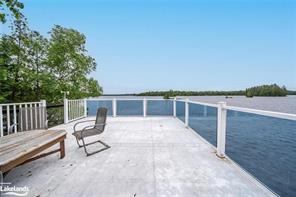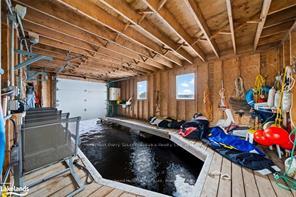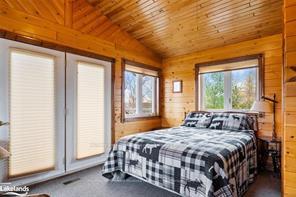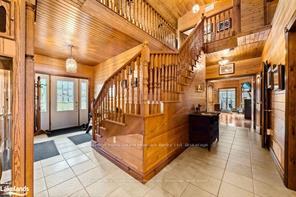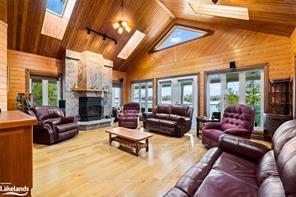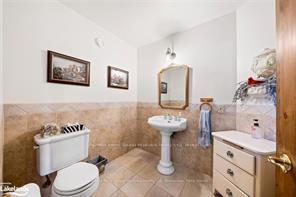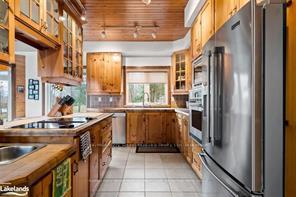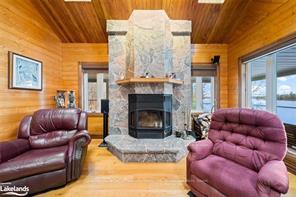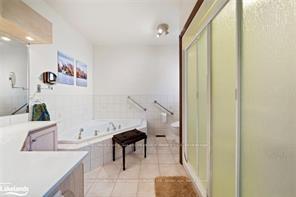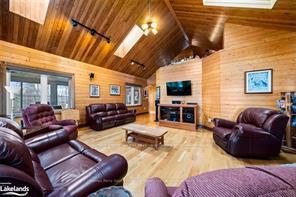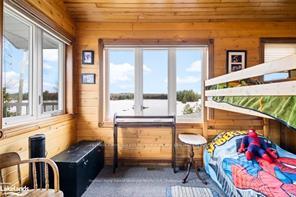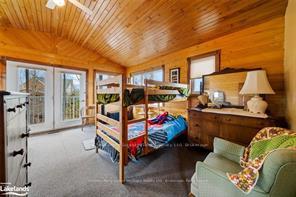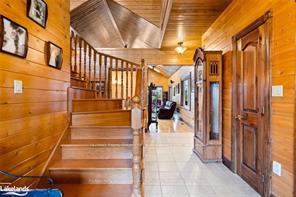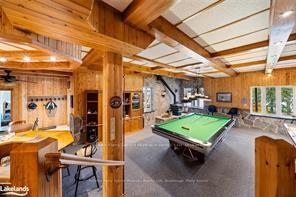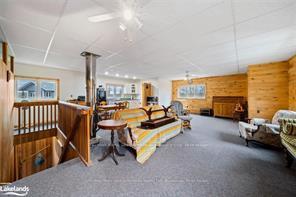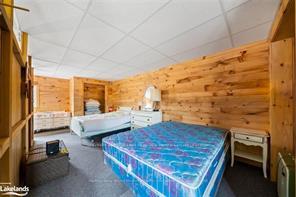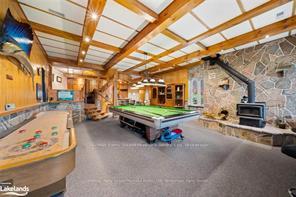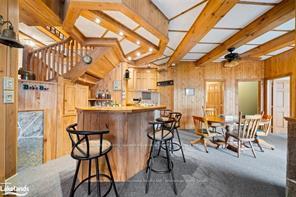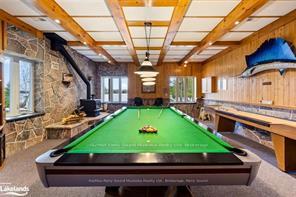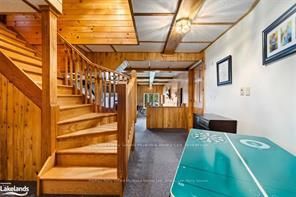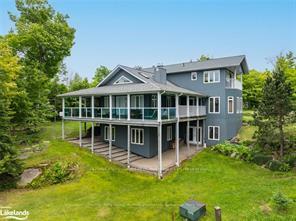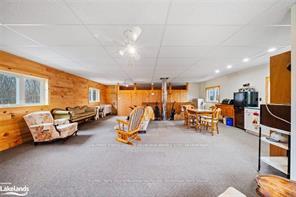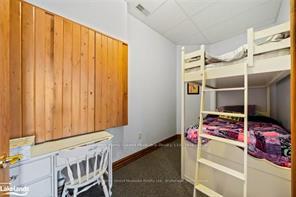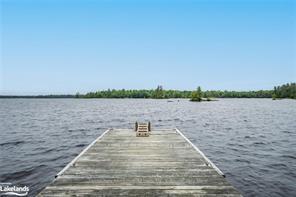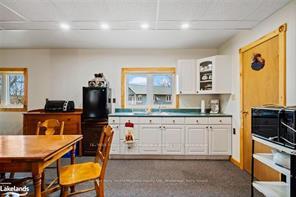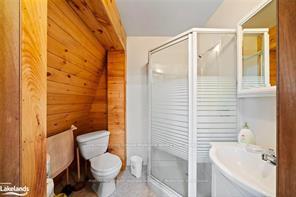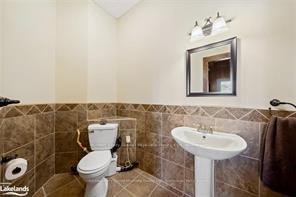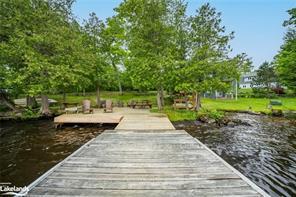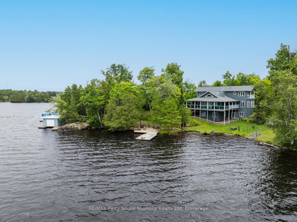$1,679,000
Available - For Sale
Listing ID: X12097604
24 WENDY'S Lane , McKellar, P2A 0B5, Parry Sound
| 4 season lake house enjoying big lake views over Lake Manitouwabing on a municipal paved road and built with an ICF foundation. The property is 1.4+ beautiful acres, 197 feet of pristine shoreline with a sandy gentle entry portion and deep water for great swimming. Take in endless breathtaking sunsets from your boathouse rooftop sundeck. There is a large wrap around deck as well as a deck off the primary bedroom.The large screened in porch really helps extend the outdoor seasons. Each guest bedroom upstairs has their own private balcony which creates an amazing experience for anyone staying in the large bedrooms. The family room features views of the lake and a floor to ceiling wood burning fireplace for great cottage ambiance. The large rec room with wet bar is a great area to spend with friends watching the hockey game or shooting pool! There is a modest wine cellar located in the utility room along with the new furnace in 2020 and a drilled well. The 2 storey garage is insulated, heated by propane, has a kitchen, bathroom and a large bedroom area with 2 beds for extra guests. There is electricity to the boathouse and a drive in large shed for additional outdoor storage. Boat to many of the lake destinations such as the Manitou Ridge Golf Club or Glenwood Marina to name few. |
| Price | $1,679,000 |
| Taxes: | $6172.00 |
| Assessment Year: | 2025 |
| Occupancy: | Owner |
| Address: | 24 WENDY'S Lane , McKellar, P2A 0B5, Parry Sound |
| Acreage: | .50-1.99 |
| Directions/Cross Streets: | Mcdougall Rd., to Hurdville Rd., to Burmett's, to Stormy Point, to Wendy's Lane. |
| Rooms: | 12 |
| Rooms +: | 7 |
| Bedrooms: | 3 |
| Bedrooms +: | 1 |
| Family Room: | F |
| Basement: | Walk-Out, Finished |
| Level/Floor | Room | Length(ft) | Width(ft) | Descriptions | |
| Room 1 | Main | Foyer | 15.09 | 8 | |
| Room 2 | Main | Kitchen | 20.4 | 18.01 | |
| Room 3 | Main | Family Ro | 24.01 | 22.01 | |
| Room 4 | Main | Laundry | 7.9 | 7.15 | |
| Room 5 | Main | Bathroom | 21.32 | 26.24 | |
| Room 6 | Main | Primary B | 20.01 | 16.92 | |
| Room 7 | Second | Den | 15.91 | 14.56 | |
| Room 8 | Second | Bedroom | 17.15 | 15.48 | |
| Room 9 | Second | Bedroom | 17.15 | 15.48 | |
| Room 10 | Second | Bathroom | 19.68 | 26.24 | |
| Room 11 | Basement | Recreatio | 36.74 | 20.07 | |
| Room 12 | Basement | Bedroom | 10 | 8.07 | |
| Room 13 | Basement | Office | 13.09 | 6.43 | |
| Room 14 | Basement | Bathroom | 19.68 | 26.24 |
| Washroom Type | No. of Pieces | Level |
| Washroom Type 1 | 2 | Main |
| Washroom Type 2 | 3 | Second |
| Washroom Type 3 | 2 | Basement |
| Washroom Type 4 | 0 | |
| Washroom Type 5 | 0 |
| Total Area: | 0.00 |
| Approximatly Age: | 16-30 |
| Property Type: | Detached |
| Style: | 2-Storey |
| Exterior: | Concrete, Shingle |
| Garage Type: | Detached |
| (Parking/)Drive: | Other |
| Drive Parking Spaces: | 10 |
| Park #1 | |
| Parking Type: | Other |
| Park #2 | |
| Parking Type: | Other |
| Pool: | None |
| Other Structures: | Workshop |
| Approximatly Age: | 16-30 |
| Approximatly Square Footage: | 2500-3000 |
| Property Features: | Golf, Hospital |
| CAC Included: | N |
| Water Included: | N |
| Cabel TV Included: | N |
| Common Elements Included: | N |
| Heat Included: | N |
| Parking Included: | N |
| Condo Tax Included: | N |
| Building Insurance Included: | N |
| Fireplace/Stove: | Y |
| Heat Type: | Forced Air |
| Central Air Conditioning: | None |
| Central Vac: | Y |
| Laundry Level: | Syste |
| Ensuite Laundry: | F |
| Elevator Lift: | False |
| Sewers: | Septic |
| Water: | Lake/Rive |
| Water Supply Types: | Lake/River, |
| Utilities-Hydro: | Y |
$
%
Years
This calculator is for demonstration purposes only. Always consult a professional
financial advisor before making personal financial decisions.
| Although the information displayed is believed to be accurate, no warranties or representations are made of any kind. |
| RE/MAX Parry Sound Muskoka Realty Ltd |
|
|

Austin Sold Group Inc
Broker
Dir:
6479397174
Bus:
905-695-7888
Fax:
905-695-0900
| Book Showing | Email a Friend |
Jump To:
At a Glance:
| Type: | Freehold - Detached |
| Area: | Parry Sound |
| Municipality: | McKellar |
| Neighbourhood: | McKellar |
| Style: | 2-Storey |
| Approximate Age: | 16-30 |
| Tax: | $6,172 |
| Beds: | 3+1 |
| Baths: | 3 |
| Fireplace: | Y |
| Pool: | None |
Locatin Map:
Payment Calculator:



