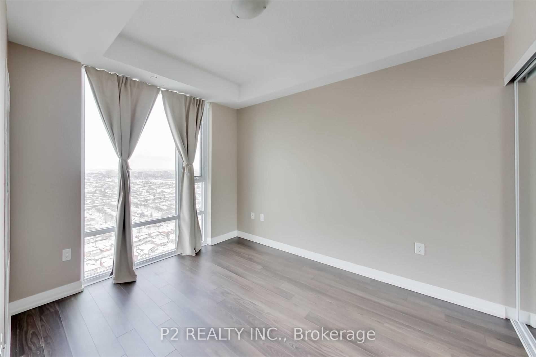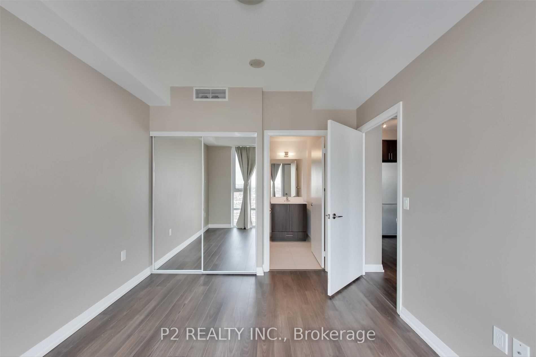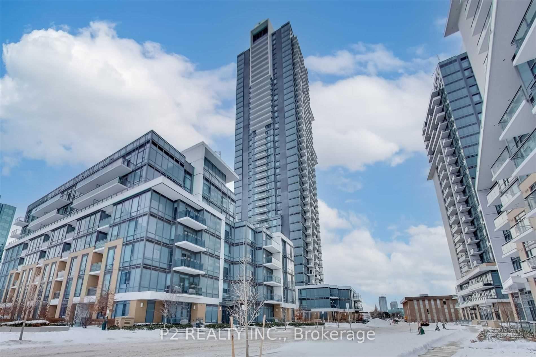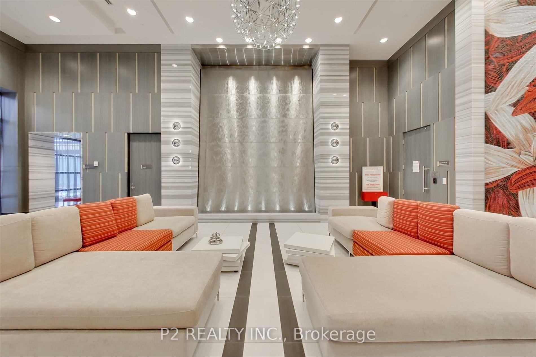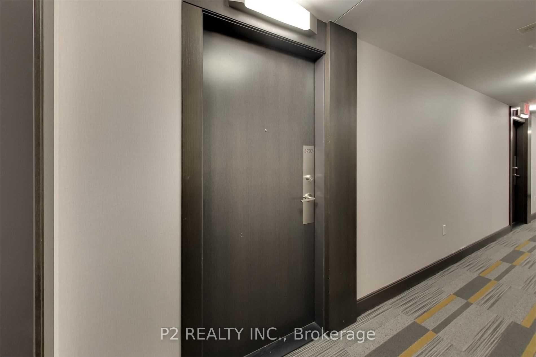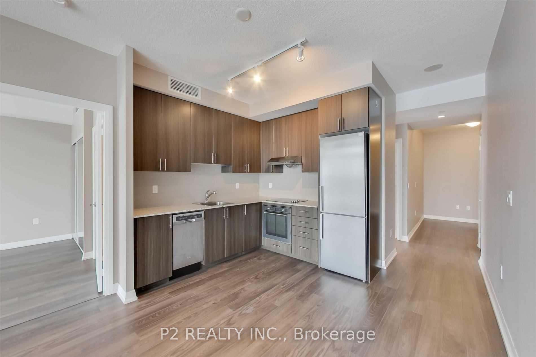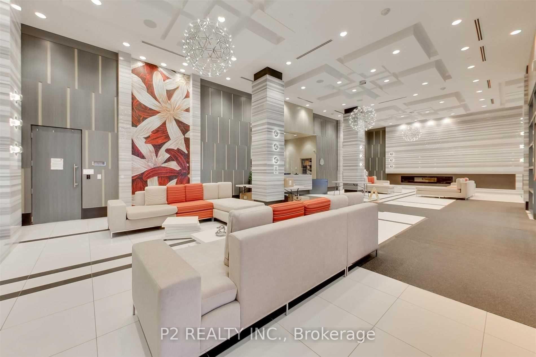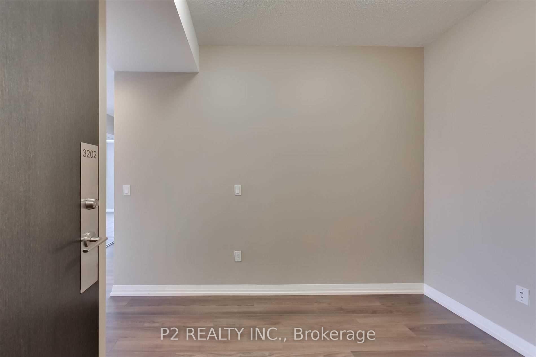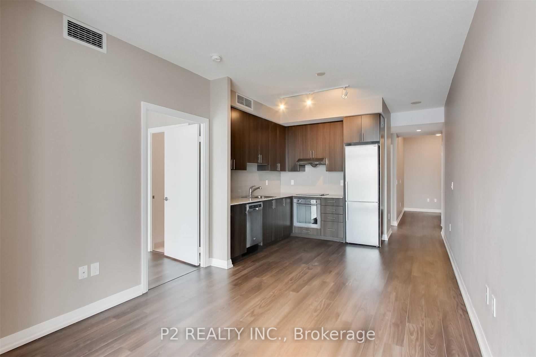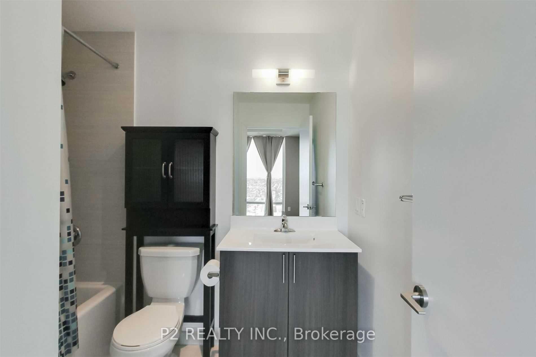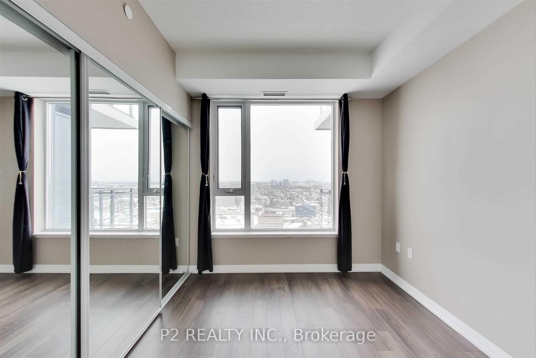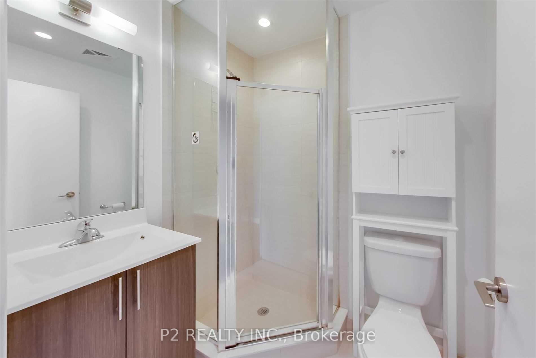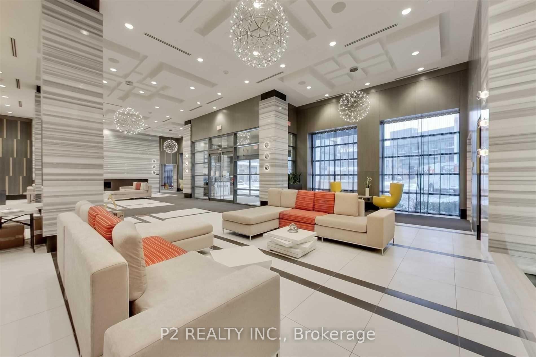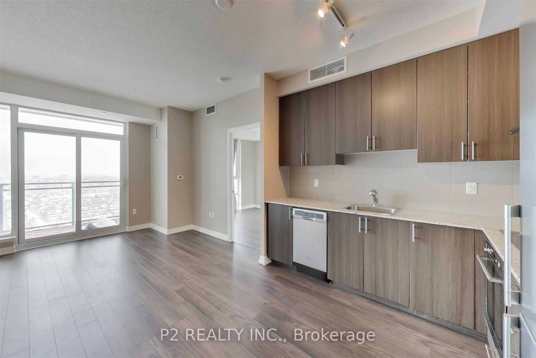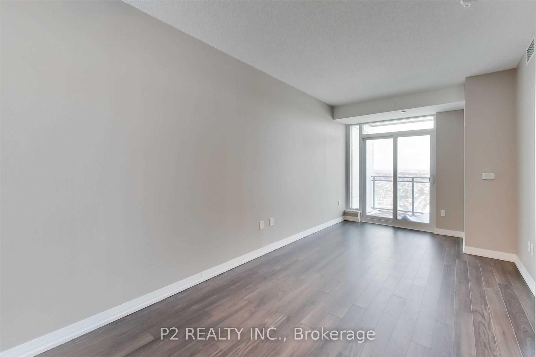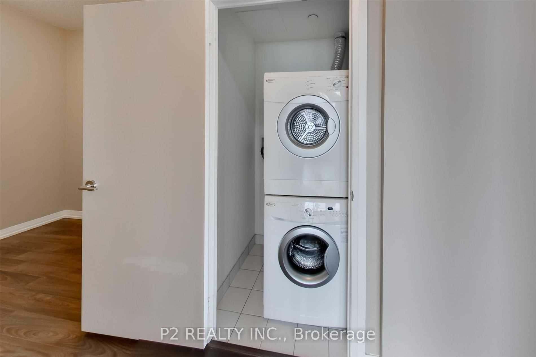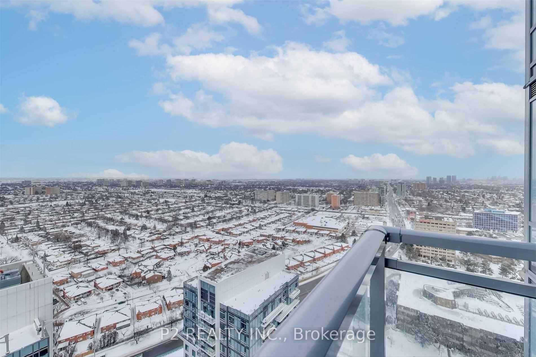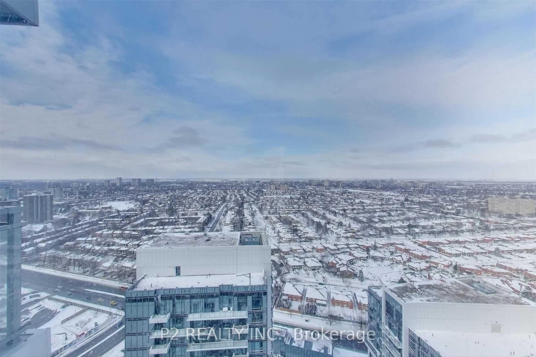$2,790
Available - For Rent
Listing ID: C12101026
55 Ann O'Reilly Road , Toronto, M2J 0C9, Toronto
| Welcome to Luxury Living at 3202-55 Ann O'Reilly Road! This bright and spacious 2-bedroom + den, 2-bathroom condo is ideally located in the heart of North York. Enjoy breathtaking, unobstructed views from your open balcony and 749 sq.ft. of beautifully designed interior space. Featuring a modern kitchen with quartz countertops and stainless steel appliances, this home combines style and comfort. Conveniently steps from Fairview Mall, Agincourt GO Station, and with quick access to Highways 404 & 401. Experience world-class amenities in a vibrant, well-connected community. Move in and start living the lifestyle you deserve! |
| Price | $2,790 |
| Taxes: | $0.00 |
| Occupancy: | Tenant |
| Address: | 55 Ann O'Reilly Road , Toronto, M2J 0C9, Toronto |
| Postal Code: | M2J 0C9 |
| Province/State: | Toronto |
| Directions/Cross Streets: | Sheppard Ave/Victoria Park |
| Level/Floor | Room | Length(ft) | Width(ft) | Descriptions | |
| Room 1 | Flat | Living Ro | 20.01 | 10 | Combined w/Dining, Laminate, W/O To Balcony |
| Room 2 | Flat | Dining Ro | 20.01 | 10 | Combined w/Living, Laminate |
| Room 3 | Flat | Kitchen | 10 | 10.99 | Modern Kitchen, Stainless Steel Appl |
| Room 4 | Flat | Primary B | 10 | 10 | Closet, 4 Pc Ensuite, Window |
| Room 5 | Flat | Bedroom 2 | 9.02 | 9.02 | Closet, Laminate |
| Room 6 | Flat | Den | 7.51 | 5.74 | Laminate |
| Washroom Type | No. of Pieces | Level |
| Washroom Type 1 | 4 | Flat |
| Washroom Type 2 | 3 | Flat |
| Washroom Type 3 | 0 | |
| Washroom Type 4 | 0 | |
| Washroom Type 5 | 0 |
| Total Area: | 0.00 |
| Approximatly Age: | 6-10 |
| Washrooms: | 2 |
| Heat Type: | Forced Air |
| Central Air Conditioning: | Central Air |
| Although the information displayed is believed to be accurate, no warranties or representations are made of any kind. |
| P2 REALTY INC. |
|
|

Austin Sold Group Inc
Broker
Dir:
6479397174
Bus:
905-695-7888
Fax:
905-695-0900
| Book Showing | Email a Friend |
Jump To:
At a Glance:
| Type: | Com - Condo Apartment |
| Area: | Toronto |
| Municipality: | Toronto C15 |
| Neighbourhood: | Henry Farm |
| Style: | Apartment |
| Approximate Age: | 6-10 |
| Beds: | 2+1 |
| Baths: | 2 |
| Fireplace: | N |
Locatin Map:




